4875 Geraldine Road, Richmond Heights, OH 44143
Local realty services provided by:Better Homes and Gardens Real Estate Central
Listed by: tameka n lewis
Office: t. lewis realty, llc.
MLS#:5162956
Source:OH_NORMLS
Price summary
- Price:$419,900
- Price per sq. ft.:$115.71
About this home
Welcome HOME to this stunning newer build in beautiful Richmond Heights. This stunning 5-bedroom, 3 full bath colonial offers over 2,400 sq. ft. of beautifully designed living space. Step inside to a bright, open-concept main floor that’s perfect for both everyday living and entertaining. The modern kitchen features a complete stainless steel appliance suite, ample cabinetry and plenty of counter space for cooking and gathering. The thoughtfully designed living areas provide comfort and flexibility for any lifestyle, especially with the well-appointed 1st floor bedroom! The 2nd floor laundry also adds a convenient touch. Step outside and enjoy the peace and comfort of the newly built deck and inviting patio, perfect for relaxing evenings, weekend gatherings, or morning coffee. Downstairs, a 13-course walkout basement adds 1,239 sq. ft. of potential living space — already plumbed for a full bath. Family time will be unmatched once you add your finishing touches. Located just minutes from major highways, shopping, restaurants, and downtown, this home truly has it all. Don’t miss your chance to make this open, airy, and versatile dream home your own today!
Contact an agent
Home facts
- Year built:2021
- Listing ID #:5162956
- Added:44 day(s) ago
- Updated:November 21, 2025 at 08:19 AM
Rooms and interior
- Bedrooms:5
- Total bathrooms:3
- Full bathrooms:3
- Living area:3,629 sq. ft.
Heating and cooling
- Cooling:Central Air
- Heating:Forced Air
Structure and exterior
- Roof:Asphalt, Fiberglass
- Year built:2021
- Building area:3,629 sq. ft.
- Lot area:0.17 Acres
Utilities
- Water:Public
- Sewer:Public Sewer
Finances and disclosures
- Price:$419,900
- Price per sq. ft.:$115.71
- Tax amount:$8,617 (2024)
New listings near 4875 Geraldine Road
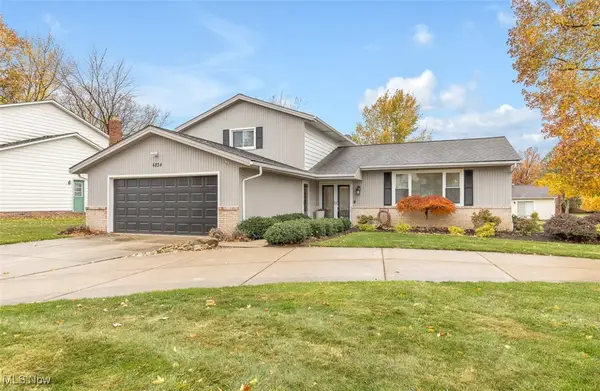 $375,000Active4 beds 3 baths2,964 sq. ft.
$375,000Active4 beds 3 baths2,964 sq. ft.4824 Foxlair Trail, Richmond Heights, OH 44143
MLS# 5165152Listed by: HOMESMART REAL ESTATE MOMENTUM LLC- New
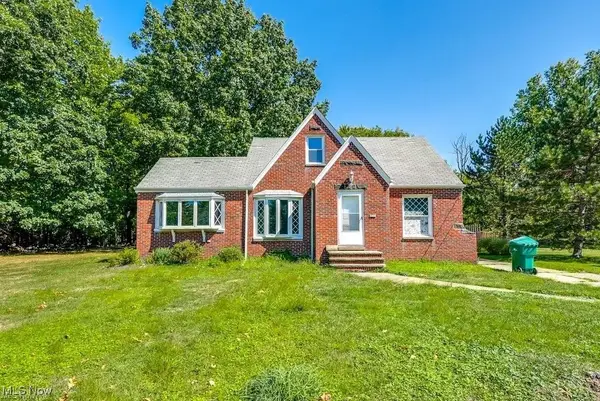 $170,000Active3 beds 2 baths
$170,000Active3 beds 2 baths145 Richmond Road, Richmond Heights, OH 44143
MLS# 5172810Listed by: METRO SPACE REALTY - New
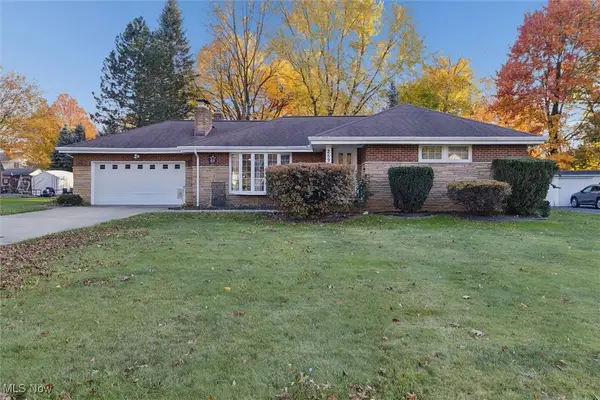 $289,000Active3 beds 2 baths2,780 sq. ft.
$289,000Active3 beds 2 baths2,780 sq. ft.25918 Highland Road, Richmond Heights, OH 44143
MLS# 5170681Listed by: PARKVIEW REALTY GROUP LTD - New
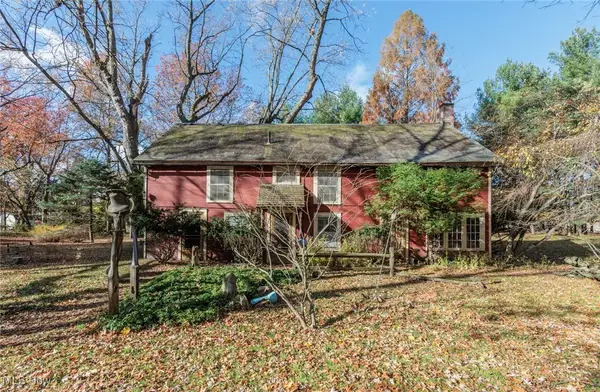 $229,900Active2 beds 3 baths
$229,900Active2 beds 3 baths24105 Chardon Road, Euclid, OH 44143
MLS# 5171779Listed by: BERKSHIRE HATHAWAY HOMESERVICES PROFESSIONAL REALTY - New
 $150,000Active4 beds 3 baths2,406 sq. ft.
$150,000Active4 beds 3 baths2,406 sq. ft.5196 Dickens Drive, Cleveland, OH 44143
MLS# 5171684Listed by: EXP REALTY, LLC. 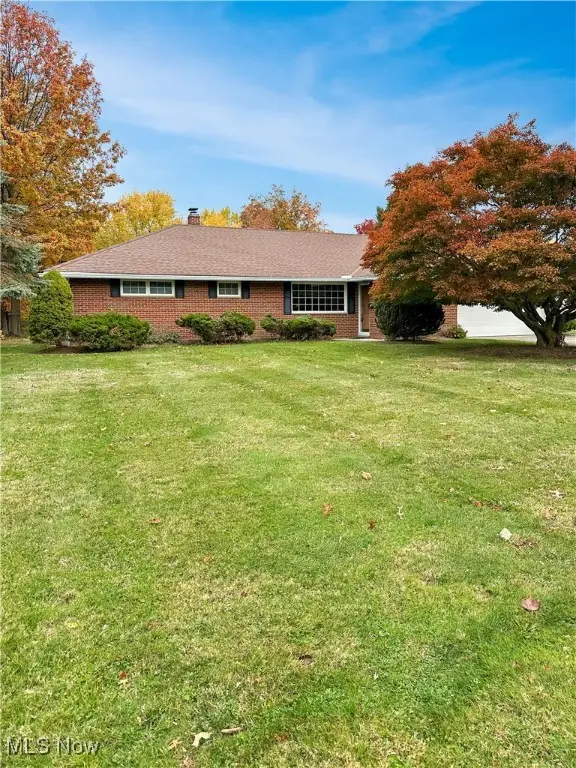 $220,000Pending3 beds 2 baths1,565 sq. ft.
$220,000Pending3 beds 2 baths1,565 sq. ft.472 Jeannette Drive, Richmond Heights, OH 44143
MLS# 5169219Listed by: HOMESMART REAL ESTATE MOMENTUM LLC $265,000Pending3 beds 2 baths2,341 sq. ft.
$265,000Pending3 beds 2 baths2,341 sq. ft.4785 Donald Avenue, Richmond Heights, OH 44143
MLS# 5168703Listed by: CITIFY- Open Sat, 1 to 3pm
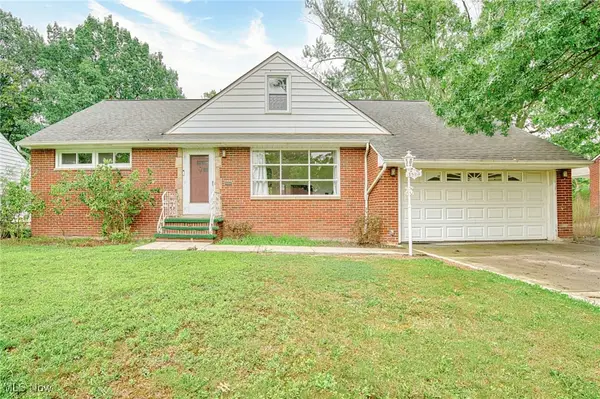 $268,000Active4 beds 2 baths2,344 sq. ft.
$268,000Active4 beds 2 baths2,344 sq. ft.1823 Sunset Drive, Richmond Heights, OH 44143
MLS# 5146779Listed by: MCDOWELL HOMES REAL ESTATE SERVICES 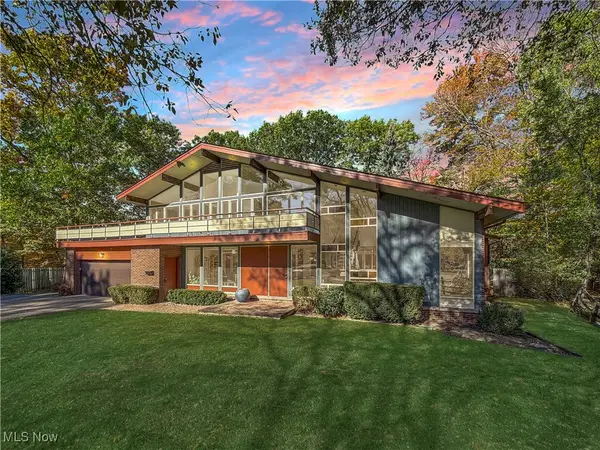 $425,000Pending4 beds 4 baths4,518 sq. ft.
$425,000Pending4 beds 4 baths4,518 sq. ft.25861 Euclid Chagrin Pkwy, Richmond Heights, OH 44143
MLS# 5167793Listed by: MCDOWELL HOMES REAL ESTATE SERVICES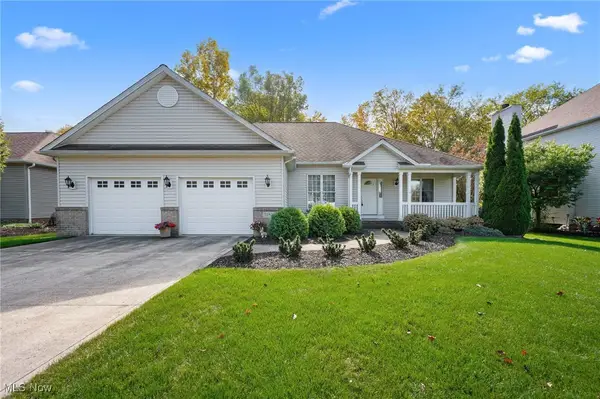 $309,000Pending3 beds 2 baths1,934 sq. ft.
$309,000Pending3 beds 2 baths1,934 sq. ft.5182 Loxley Drive, Richmond Heights, OH 44143
MLS# 5163208Listed by: KELLER WILLIAMS GREATER METROPOLITAN
