593 Dade Lane, Richmond Heights, OH 44143
Local realty services provided by:Better Homes and Gardens Real Estate Central
Listed by:steve junker
Office:re/max above & beyond
MLS#:5146719
Source:OH_NORMLS
Price summary
- Price:$149,000
- Price per sq. ft.:$82.78
- Monthly HOA dues:$354
About this home
This maintained two-bedroom, two-and-a-half-bathroom condo in Richmond Heights offers an ideal blend of comfort and convenience. As you step inside, you’ll be greeted by newer carpet that enhances the spacious living room, which features a slider that opens to a charming front patio, perfect for enjoying your morning coffee. The back patio, a private retreat surrounded by lush green space, provides an excellent setting for relaxation or entertaining guests. The well-appointed kitchen boasts ample cabinetry, ensuring plenty of storage for all your culinary needs. The main floor includes a convenient half bath, while the finished lower level features a cozy wood-burning fireplace, creating a warm atmosphere for gatherings. This level also houses the laundry area, adding to the functionality of the home. Both bedrooms are generously sized, with the master bedroom offering a private sanctuary that includes a walkout slider leading to its own secluded patio. The en-suite full bath adds an extra touch of luxury, making it a perfect escape. Nestled in a tucked-away area of the community, this condo also grants access to a community pool, ideal for those hot summer days. Don’t miss the opportunity to make this inviting condo your new home!
Contact an agent
Home facts
- Year built:1977
- Listing ID #:5146719
- Added:48 day(s) ago
- Updated:September 30, 2025 at 07:30 AM
Rooms and interior
- Bedrooms:2
- Total bathrooms:3
- Full bathrooms:2
- Half bathrooms:1
- Living area:1,800 sq. ft.
Heating and cooling
- Cooling:Central Air
- Heating:Forced Air, Gas, Heat Pump
Structure and exterior
- Roof:Asphalt, Fiberglass
- Year built:1977
- Building area:1,800 sq. ft.
- Lot area:24.45 Acres
Utilities
- Water:Public
- Sewer:Public Sewer
Finances and disclosures
- Price:$149,000
- Price per sq. ft.:$82.78
- Tax amount:$3,243 (2024)
New listings near 593 Dade Lane
- New
 $459,000Active4 beds 3 baths2,928 sq. ft.
$459,000Active4 beds 3 baths2,928 sq. ft.4838 Stacy Court, Richmond Heights, OH 44143
MLS# 5158459Listed by: CENTURY 21 HOMESTAR  $280,000Pending4 beds 3 baths3,508 sq. ft.
$280,000Pending4 beds 3 baths3,508 sq. ft.4943 Gleeten Road, Richmond Heights, OH 44143
MLS# 5158106Listed by: BERKSHIRE HATHAWAY HOMESERVICES PROFESSIONAL REALTY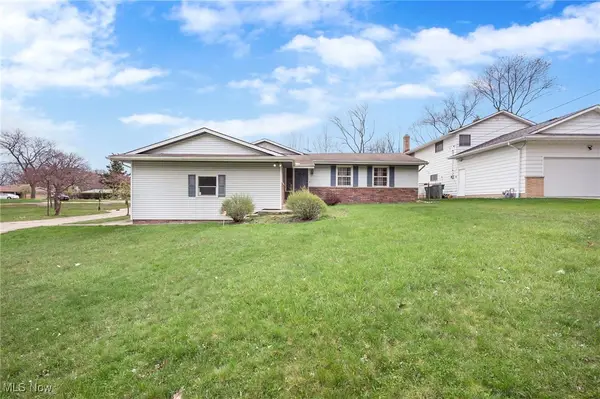 $155,000Pending3 beds 2 baths1,514 sq. ft.
$155,000Pending3 beds 2 baths1,514 sq. ft.127 Brush Road, Richmond Heights, OH 44143
MLS# 5157891Listed by: KELLER WILLIAMS GREATER METROPOLITAN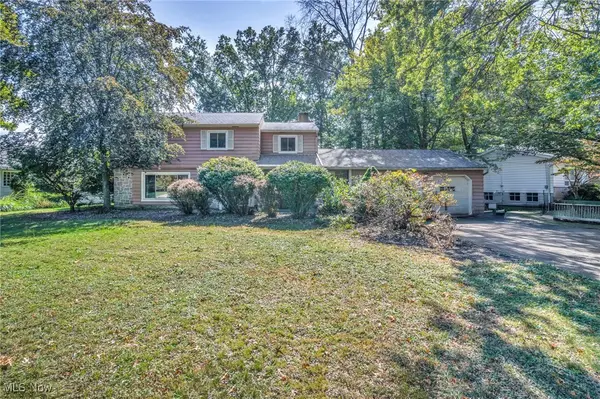 $270,000Active4 beds 3 baths2,652 sq. ft.
$270,000Active4 beds 3 baths2,652 sq. ft.24720 Dundee Drive, Richmond Heights, OH 44143
MLS# 5157477Listed by: KELLER WILLIAMS LIVING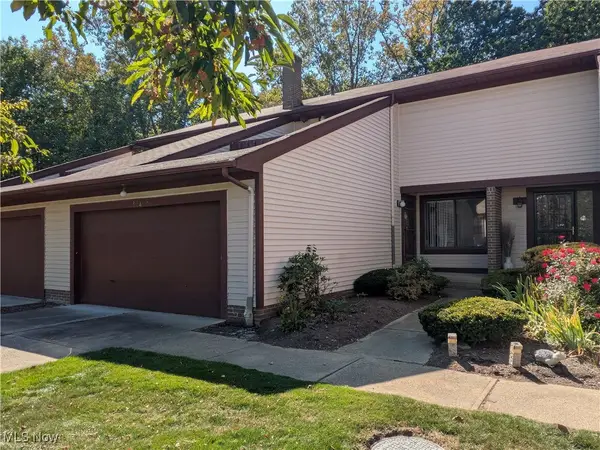 $145,000Active2 beds 3 baths1,840 sq. ft.
$145,000Active2 beds 3 baths1,840 sq. ft.684 Allison Drive, Richmond Heights, OH 44143
MLS# 5157737Listed by: HOMESMART REAL ESTATE MOMENTUM LLC- Open Sun, 1 to 4:30pm
 $599,900Active4 beds 3 baths2,550 sq. ft.
$599,900Active4 beds 3 baths2,550 sq. ft.428 Audrey Drive, Mapleton, ND 58059
MLS# 6789271Listed by: ASPIRE REALTY 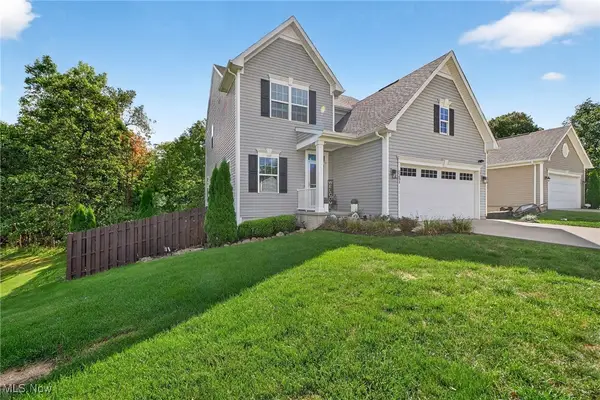 $394,900Active4 beds 3 baths3,110 sq. ft.
$394,900Active4 beds 3 baths3,110 sq. ft.5231 Marrus Lane, Richmond Heights, OH 44143
MLS# 5157369Listed by: EXP REALTY, LLC.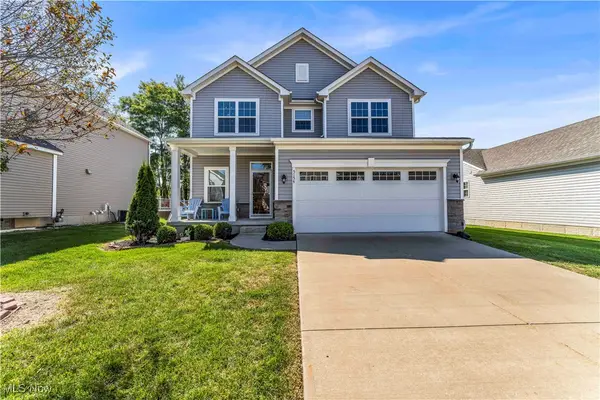 $364,999Active4 beds 3 baths2,642 sq. ft.
$364,999Active4 beds 3 baths2,642 sq. ft.5154 Marrus Lane, Richmond Heights, OH 44143
MLS# 5156062Listed by: EXP REALTY, LLC.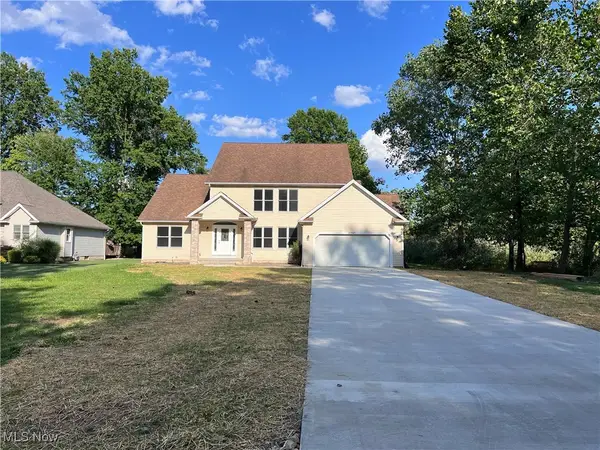 $425,000Active3 beds 3 baths3,052 sq. ft.
$425,000Active3 beds 3 baths3,052 sq. ft.2545 Hilltop Road, Richmond Heights, OH 44143
MLS# 5151519Listed by: RE/MAX HAVEN REALTY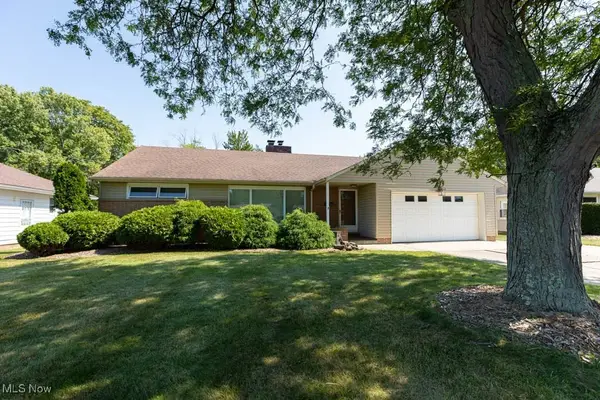 $270,000Pending3 beds 2 baths1,562 sq. ft.
$270,000Pending3 beds 2 baths1,562 sq. ft.575 Meadowlane Drive, Richmond Heights, OH 44143
MLS# 5155323Listed by: CENTURY 21 HOMESTAR
