12 Chippenham Court, Rocky River, OH 44116
Local realty services provided by:Better Homes and Gardens Real Estate Central
Listed by: sandra muny, chris d schlenkerman
Office: berkshire hathaway homeservices professional realty
MLS#:5158685
Source:OH_NORMLS
Price summary
- Price:$599,000
- Price per sq. ft.:$134.06
- Monthly HOA dues:$689
About this home
THIS could be THE PLACE! Welcome to your dream home on a private cul-de-sac in the desirable West Hampton community of Rocky River! Stunning 4 bdrm., 3.5 bath cluster home with a 2-car attached garage. Spacious 1st floor office w/built-in bookcase. 1st floor laundry w/storage & half bath that leads to the attached two-car garage. Eat-in kitchen w/gorgeous granite countertops, an island w/a countertop stove & stainless hood vent, double ovens, fridge + ample cabinet/counter space. The dining room is open to the great room & has sliders to a renovated and enlarged patio. Great room w/ soaring ceilings, floor to ceiling fireplace, built-in bookcases + & bay window. The 1st floor primary suite features its own glass-enclosed patio, a large walk-in closet, and a full bath with new flooring, a double sink vanity with a marble countertop, a soaking tub & separate shower. 2nd primary suite located on the second floor w/a a huge bathroom, dual sinks, & newly renovated large walk-in shower + a huge renovated walk-in closet! The other 2 bedrooms share the 3rd full bath, also updated w/new dual sink, marble counter, vanity w/a soaking tub & a separate shower as well as updated california closets. Amazing storage space and not to forget the workout gym on the second floor! Enjoy the maintenance-free lifestyle & all the fabulous amenities of Rocky River: beautiful parks, Lake Erie, library, schools, rec center, senior center, restaurants + shops! See virtual tour link. Great Value - Must See!
Contact an agent
Home facts
- Year built:1990
- Listing ID #:5158685
- Added:49 day(s) ago
- Updated:November 20, 2025 at 09:45 PM
Rooms and interior
- Bedrooms:4
- Total bathrooms:4
- Full bathrooms:3
- Half bathrooms:1
- Living area:4,468 sq. ft.
Heating and cooling
- Cooling:Central Air
- Heating:Forced Air, Gas
Structure and exterior
- Roof:Wood
- Year built:1990
- Building area:4,468 sq. ft.
- Lot area:0.09 Acres
Utilities
- Water:Public
- Sewer:Public Sewer
Finances and disclosures
- Price:$599,000
- Price per sq. ft.:$134.06
- Tax amount:$9,586 (2024)
New listings near 12 Chippenham Court
- Open Sat, 11am to 1pmNew
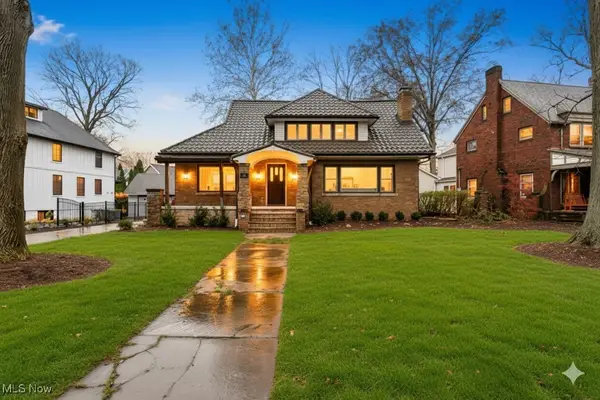 $1,349,900Active5 beds 4 baths3,968 sq. ft.
$1,349,900Active5 beds 4 baths3,968 sq. ft.380 Elmwood Road, Rocky River, OH 44116
MLS# 5172668Listed by: KELLER WILLIAMS ELEVATE  $320,000Pending2 beds 3 baths1,778 sq. ft.
$320,000Pending2 beds 3 baths1,778 sq. ft.121 Cliffside Commons, Rocky River, OH 44116
MLS# 5169081Listed by: KELLER WILLIAMS GREATER METROPOLITAN- New
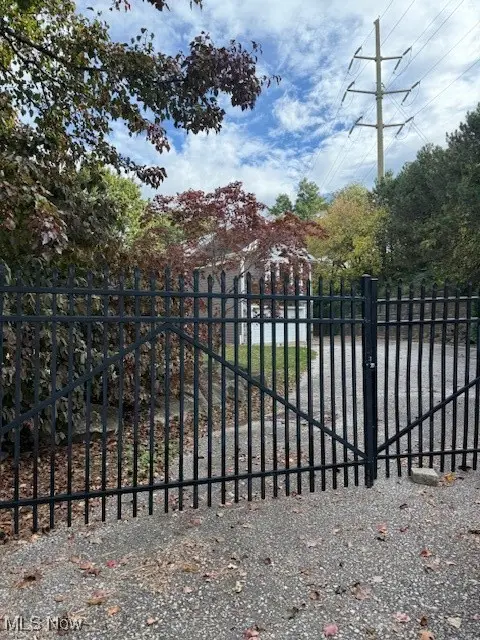 $689,900Active3 beds 3 baths3,010 sq. ft.
$689,900Active3 beds 3 baths3,010 sq. ft.19130 Beach Cliff Boulevard, Rocky River, OH 44116
MLS# 5172061Listed by: KELLER WILLIAMS ELEVATE - New
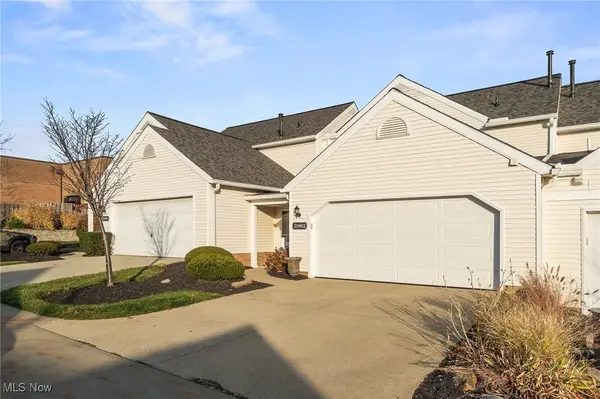 $274,900Active2 beds 2 baths1,528 sq. ft.
$274,900Active2 beds 2 baths1,528 sq. ft.21862 Addington Boulevard, Rocky River, OH 44116
MLS# 5171586Listed by: RE/MAX REAL ESTATE GROUP 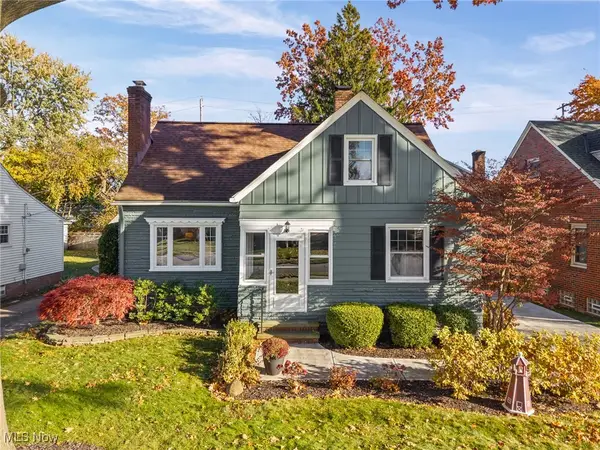 $335,000Pending3 beds 2 baths2,250 sq. ft.
$335,000Pending3 beds 2 baths2,250 sq. ft.3235 Goldengate Avenue, Rocky River, OH 44116
MLS# 5171775Listed by: RE/MAX ABOVE & BEYOND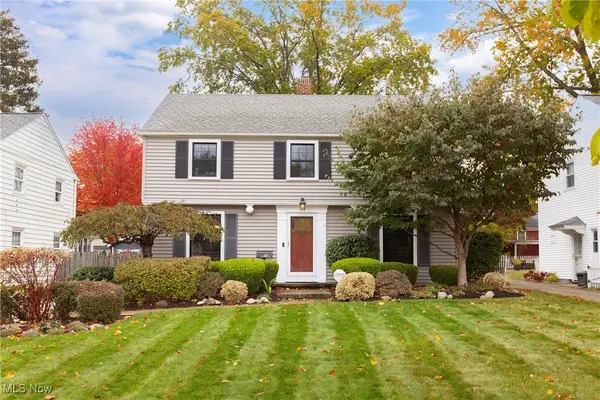 $439,900Pending3 beds 3 baths2,352 sq. ft.
$439,900Pending3 beds 3 baths2,352 sq. ft.2711 Hampton Road, Rocky River, OH 44116
MLS# 5169268Listed by: RE/MAX CROSSROADS PROPERTIES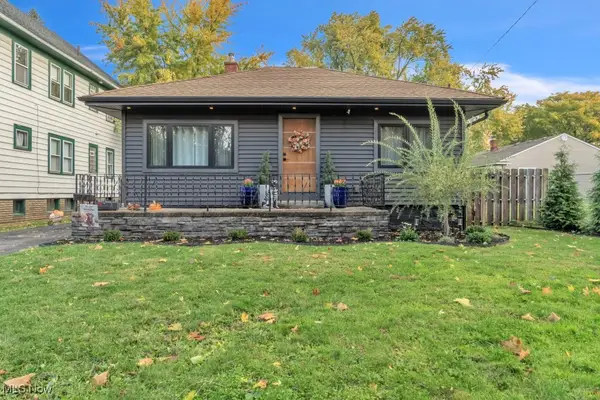 $299,900Pending2 beds 2 baths944 sq. ft.
$299,900Pending2 beds 2 baths944 sq. ft.18904 Mitchell Avenue, Rocky River, OH 44116
MLS# 5167152Listed by: KELLER WILLIAMS CITYWIDE $430,000Active4 beds 2 baths1,650 sq. ft.
$430,000Active4 beds 2 baths1,650 sq. ft.3457 Wooster Road, Rocky River, OH 44116
MLS# 5168639Listed by: RE/MAX CROSSROADS PROPERTIES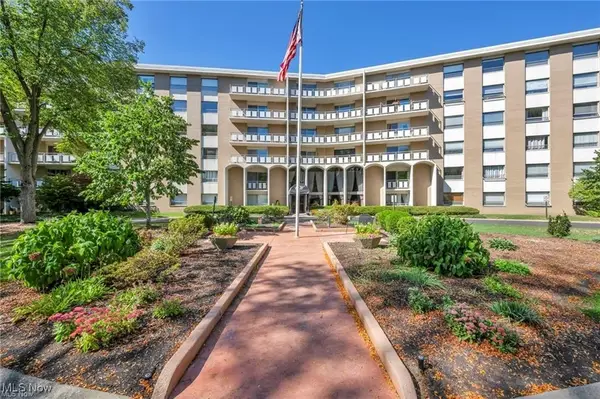 $154,900Active2 beds 2 baths1,056 sq. ft.
$154,900Active2 beds 2 baths1,056 sq. ft.3400 Wooster Road #622, Rocky River, OH 44116
MLS# 5169041Listed by: SOURCE ONE REALTY LLC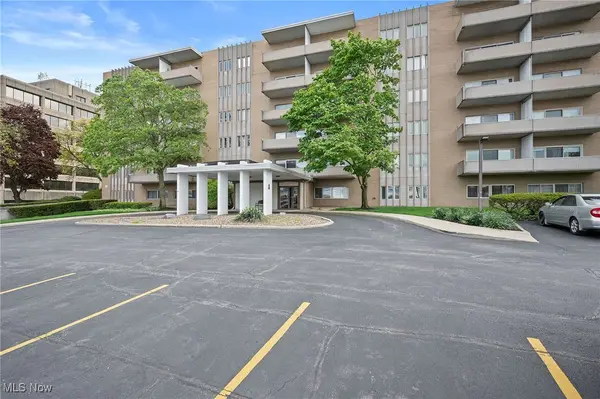 $164,900Active2 beds 2 baths1,040 sq. ft.
$164,900Active2 beds 2 baths1,040 sq. ft.3167 Linden Road #201, Rocky River, OH 44116
MLS# 5168188Listed by: RE/MAX REAL ESTATE GROUP
