2768 Pease Drive #208N, Rocky River, OH 44116
Local realty services provided by:Better Homes and Gardens Real Estate Central
Listed by: michael a henry, andrew lembach
Office: exp realty, llc.
MLS#:5159268
Source:OH_NORMLS
Price summary
- Price:$164,900
- Price per sq. ft.:$181.01
- Monthly HOA dues:$352
About this home
Welcome to your move-in ready Rocky River condo offering comfort, style, and convenience. This beautifully updated two-bedroom home features a brand-new gas log fireplace with remote start, perfect for cozy evenings, and a new A/C system to keep you comfortable year-round. The kitchen has been tastefully remodeled with modern shaker cabinets, providing both functionality and timeless charm. The spacious living area is bright and inviting, while the second-story location offers privacy and a pleasant view. The convenient location is close to shopping, dining, and parks in desirable Rocky River. A single garage space is included. Whether you’re downsizing, investing, or purchasing your first home, this condo offers a wonderful opportunity to enjoy maintenance-free living in a prime location. Don’t miss your chance to make this beautiful condo yours—schedule your private showing today!
Contact an agent
Home facts
- Year built:1968
- Listing ID #:5159268
- Added:52 day(s) ago
- Updated:November 15, 2025 at 04:11 PM
Rooms and interior
- Bedrooms:2
- Total bathrooms:2
- Full bathrooms:1
- Half bathrooms:1
- Living area:911 sq. ft.
Heating and cooling
- Cooling:Central Air
- Heating:Forced Air
Structure and exterior
- Roof:Asphalt, Fiberglass
- Year built:1968
- Building area:911 sq. ft.
- Lot area:3.44 Acres
Utilities
- Water:Public
- Sewer:Public Sewer
Finances and disclosures
- Price:$164,900
- Price per sq. ft.:$181.01
- Tax amount:$1,999 (2023)
New listings near 2768 Pease Drive #208N
- New
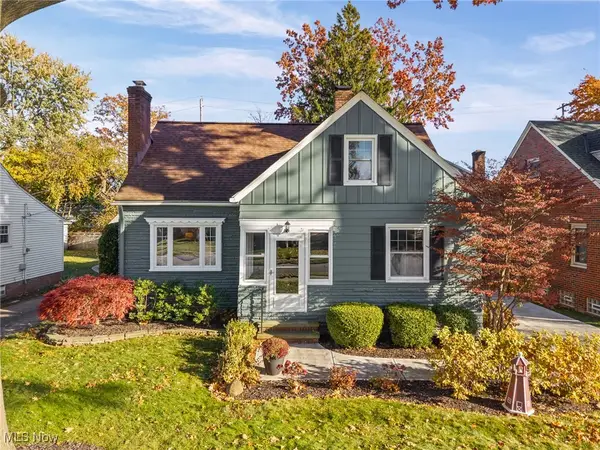 $335,000Active3 beds 2 baths2,250 sq. ft.
$335,000Active3 beds 2 baths2,250 sq. ft.3235 Goldengate Avenue, Rocky River, OH 44116
MLS# 5171775Listed by: RE/MAX ABOVE & BEYOND 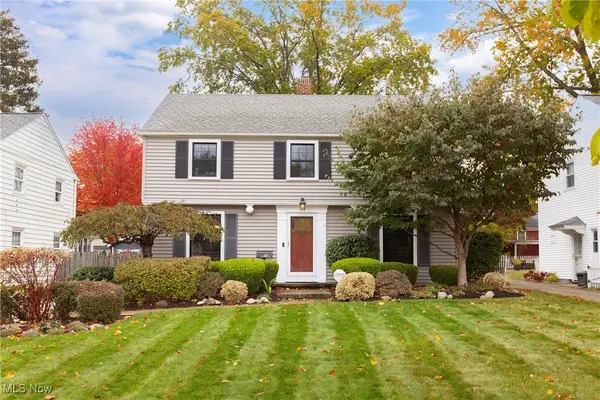 $439,900Pending3 beds 3 baths2,352 sq. ft.
$439,900Pending3 beds 3 baths2,352 sq. ft.2711 Hampton Road, Rocky River, OH 44116
MLS# 5169268Listed by: RE/MAX CROSSROADS PROPERTIES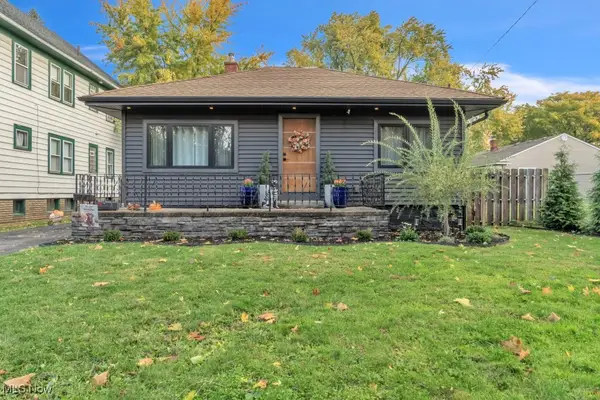 $299,900Pending2 beds 2 baths944 sq. ft.
$299,900Pending2 beds 2 baths944 sq. ft.18904 Mitchell Avenue, Rocky River, OH 44116
MLS# 5167152Listed by: KELLER WILLIAMS CITYWIDE- Open Sun, 12 to 3pm
 $430,000Active4 beds 2 baths1,650 sq. ft.
$430,000Active4 beds 2 baths1,650 sq. ft.3457 Wooster Road, Rocky River, OH 44116
MLS# 5168639Listed by: RE/MAX CROSSROADS PROPERTIES 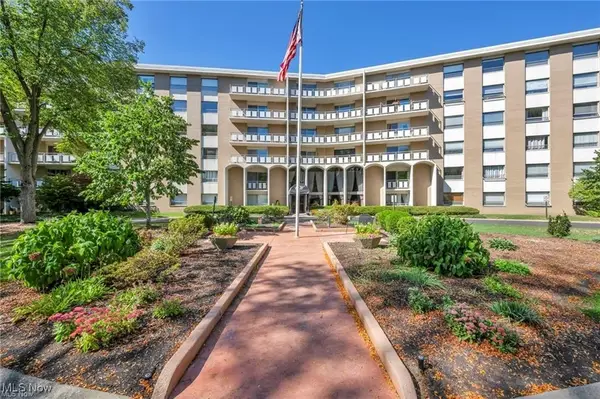 $159,900Active2 beds 2 baths1,056 sq. ft.
$159,900Active2 beds 2 baths1,056 sq. ft.3400 Wooster Road #622, Rocky River, OH 44116
MLS# 5169041Listed by: SOURCE ONE REALTY LLC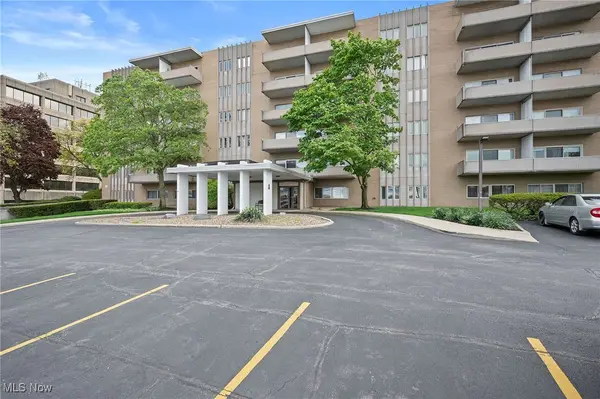 $164,900Active2 beds 2 baths1,040 sq. ft.
$164,900Active2 beds 2 baths1,040 sq. ft.3167 Linden Road #201, Rocky River, OH 44116
MLS# 5168188Listed by: RE/MAX REAL ESTATE GROUP- Open Sun, 11am to 1pm
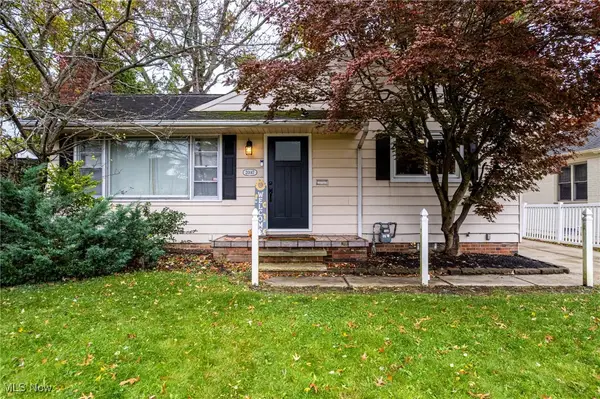 $349,900Active3 beds 2 baths1,052 sq. ft.
$349,900Active3 beds 2 baths1,052 sq. ft.20147 Hilliard Boulevard, Rocky River, OH 44116
MLS# 5167819Listed by: EXP REALTY, LLC. 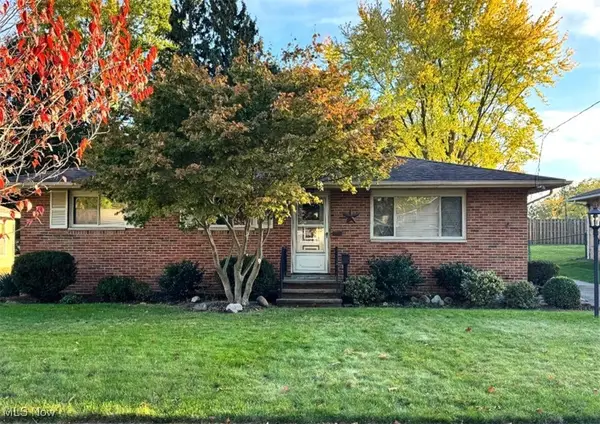 $295,000Pending3 beds 2 baths1,871 sq. ft.
$295,000Pending3 beds 2 baths1,871 sq. ft.22377 Rivergate Drive, Rocky River, OH 44116
MLS# 5167541Listed by: CENTURY 21 HOMESTAR $599,000Active2 beds 2 baths1,782 sq. ft.
$599,000Active2 beds 2 baths1,782 sq. ft.19000 Lake Road #915, Rocky River, OH 44116
MLS# 5166957Listed by: RE/MAX CROSSROADS PROPERTIES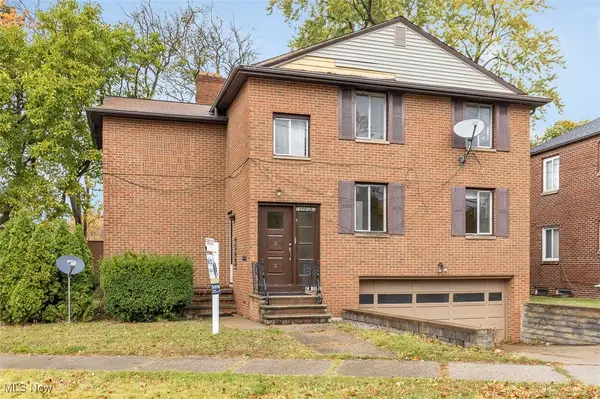 $250,000Pending4 beds 2 baths1,816 sq. ft.
$250,000Pending4 beds 2 baths1,816 sq. ft.19960 Westway Drive, Rocky River, OH 44116
MLS# 5166403Listed by: EXP REALTY, LLC.
