2885 Pease Drive #106, Rocky River, OH 44116
Local realty services provided by:Better Homes and Gardens Real Estate Central
Listed by: steve kuri
Office: w.w. reed and son
MLS#:5162126
Source:OH_NORMLS
Price summary
- Price:$144,000
- Price per sq. ft.:$163.27
- Monthly HOA dues:$55.83
About this home
Intoducing a charming 2 bedroom, 1.5 bath , first floor condominium in the highly sought after Heritage House , ideally located in Rocky River. Step into a beautifully maintained lobby with a welcoming sitting area, on your way to your easily accessible first floor unit. The bright spacious living room is filled with natural light featuring a cozy gas fireplace, and seamlessly flows into the dining area. The galley style kitchen offers ample cabinet space, a sizable pantry, generous counter areas, and appliances. The large primary bedroom includes a generous walk-in closet, and convenient half bath. The second bedroom is across the hall from the full bath, which has a low profile shower/tub for easy access.
Residents enjoy a range of amenities including a fitness room, inground pool with patio area, indoor assigned parking, personal storage locker, community room for gatherings, and a laundry room just steps from the unit.
Heritage Houses location is within walking distance to many restaurants. shops, drug stores , and grocery stores.
Dont miss this opportunity to make Heritage House your new home !!!!
Unit also for rent MLS # 5168265
Contact an agent
Home facts
- Year built:1964
- Listing ID #:5162126
- Added:48 day(s) ago
- Updated:November 23, 2025 at 04:56 PM
Rooms and interior
- Bedrooms:2
- Total bathrooms:2
- Full bathrooms:1
- Half bathrooms:1
- Living area:882 sq. ft.
Heating and cooling
- Cooling:Central Air
- Heating:Forced Air
Structure and exterior
- Roof:Shingle
- Year built:1964
- Building area:882 sq. ft.
- Lot area:2.74 Acres
Utilities
- Water:Public
- Sewer:Public Sewer
Finances and disclosures
- Price:$144,000
- Price per sq. ft.:$163.27
- Tax amount:$1,786 (2024)
New listings near 2885 Pease Drive #106
- New
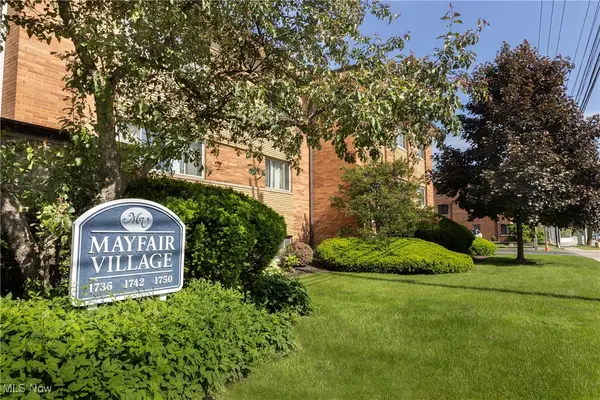 $139,900Active2 beds 2 baths1,065 sq. ft.
$139,900Active2 beds 2 baths1,065 sq. ft.1742 Wagar Road #104, Rocky River, OH 44116
MLS# 5173115Listed by: RE/MAX CROSSROADS PROPERTIES - New
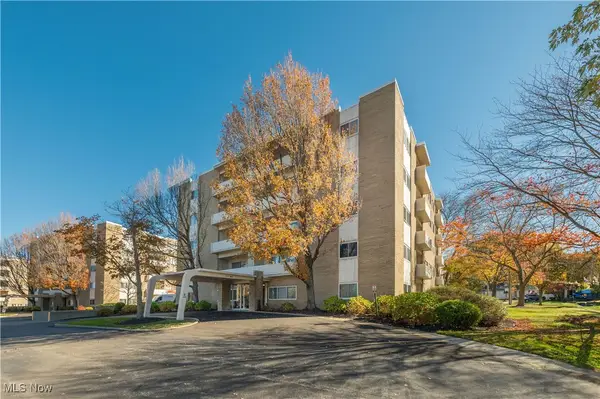 $107,500Active1 beds 1 baths764 sq. ft.
$107,500Active1 beds 1 baths764 sq. ft.2159 Wooster Road #A53, Rocky River, OH 44116
MLS# 5173210Listed by: KELLER WILLIAMS LIVING - New
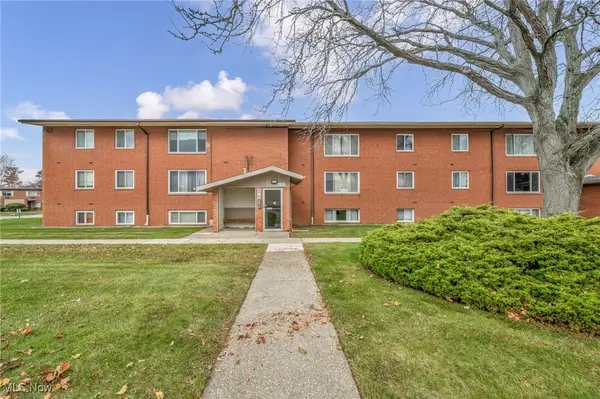 $119,000Active2 beds 2 baths902 sq. ft.
$119,000Active2 beds 2 baths902 sq. ft.21999 River Oaks Drive #F3, Rocky River, OH 44116
MLS# 5173304Listed by: RE/MAX CROSSROADS PROPERTIES - New
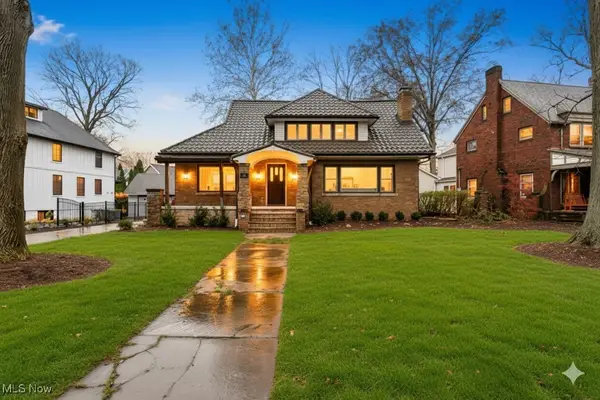 $1,349,900Active5 beds 4 baths3,968 sq. ft.
$1,349,900Active5 beds 4 baths3,968 sq. ft.380 Elmwood Road, Rocky River, OH 44116
MLS# 5172668Listed by: KELLER WILLIAMS ELEVATE  $320,000Pending2 beds 3 baths1,778 sq. ft.
$320,000Pending2 beds 3 baths1,778 sq. ft.121 Cliffside Commons, Rocky River, OH 44116
MLS# 5169081Listed by: KELLER WILLIAMS GREATER METROPOLITAN- New
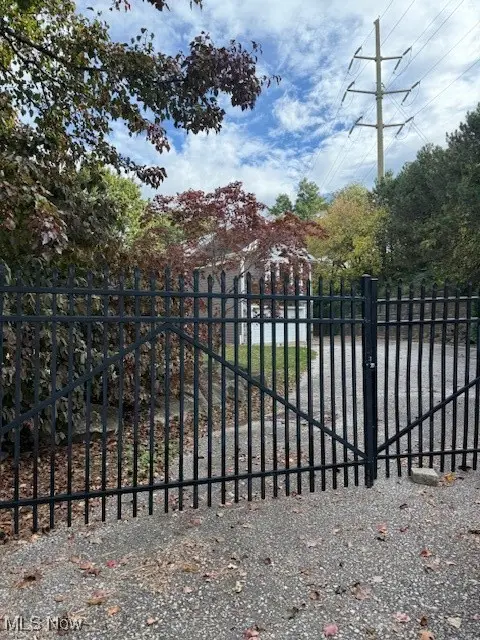 $689,900Active3 beds 3 baths3,010 sq. ft.
$689,900Active3 beds 3 baths3,010 sq. ft.19130 Beach Cliff Boulevard, Rocky River, OH 44116
MLS# 5172061Listed by: KELLER WILLIAMS ELEVATE - Open Sun, 12 to 2pmNew
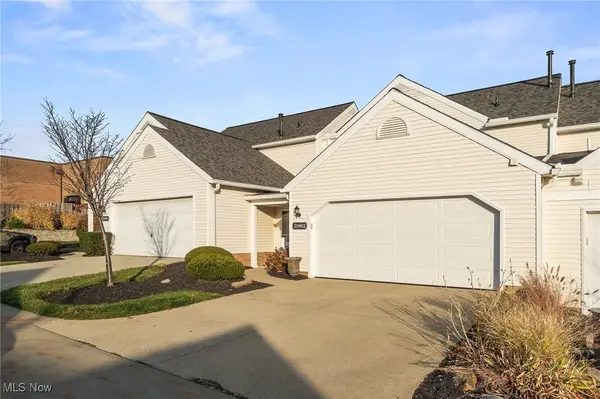 $274,900Active2 beds 2 baths1,528 sq. ft.
$274,900Active2 beds 2 baths1,528 sq. ft.21862 Addington Boulevard, Rocky River, OH 44116
MLS# 5171586Listed by: RE/MAX REAL ESTATE GROUP 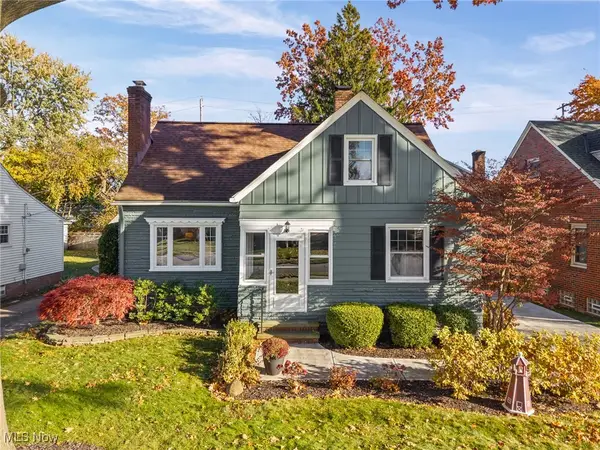 $335,000Pending3 beds 2 baths2,250 sq. ft.
$335,000Pending3 beds 2 baths2,250 sq. ft.3235 Goldengate Avenue, Rocky River, OH 44116
MLS# 5171775Listed by: RE/MAX ABOVE & BEYOND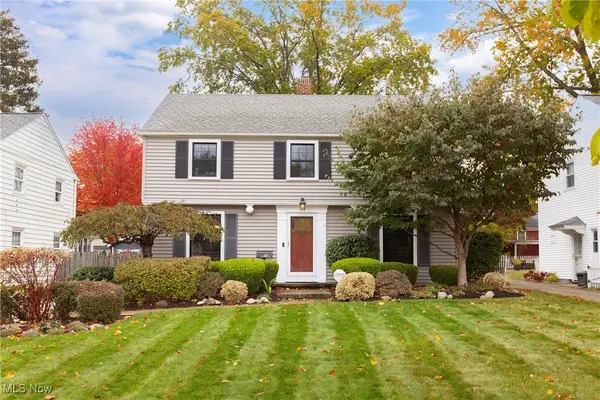 $439,900Pending3 beds 3 baths2,352 sq. ft.
$439,900Pending3 beds 3 baths2,352 sq. ft.2711 Hampton Road, Rocky River, OH 44116
MLS# 5169268Listed by: RE/MAX CROSSROADS PROPERTIES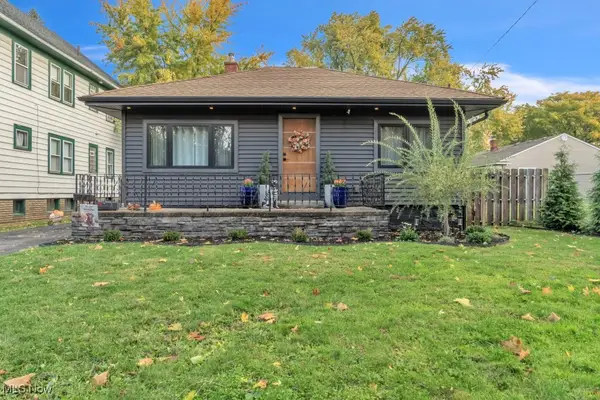 $299,900Pending2 beds 2 baths944 sq. ft.
$299,900Pending2 beds 2 baths944 sq. ft.18904 Mitchell Avenue, Rocky River, OH 44116
MLS# 5167152Listed by: KELLER WILLIAMS CITYWIDE
