1455 Buckeye Circle, Salem, OH 44460
Local realty services provided by:Better Homes and Gardens Real Estate Central
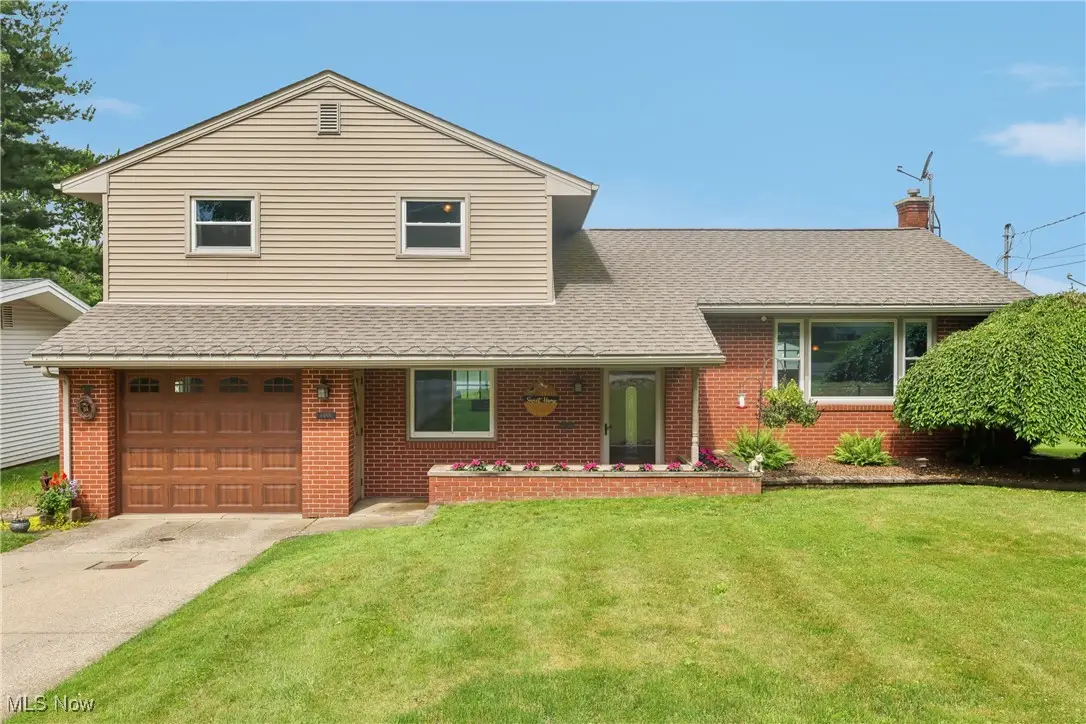


Listed by:ginny rudolphi
Office:tg real estate
MLS#:5131100
Source:OH_NORMLS
Price summary
- Price:$279,900
- Price per sq. ft.:$194.92
About this home
This spacious and handsome mostly brick & vinyl sided 3 Bedroom 2 Full Baths, Split level home has all the updates. Beautiful 200 Ft. deep lot sahll vinyl fencing in the rear. Newer replacement windows, newer electrical service, Hot Water Tank 2020, Furnace and AC new in 2020. Battery back up sump pump 2020, Both Full baths are updated Roof, siding and gutters, soffit and facia new in 2014.12 X 18 ft Shed 1 1/2 stories. All appliances stay with this home including the washer and dryer. The Kitchen has maple cabinets The upstairs bath has a vessel sink, blue tooth exhaust fan/light. Newer ceiling fans throughout. Updated electrical sockets 3 prong.
Kitchen has newer back splash and newer oven, granite counter tops, newer sink and faucet with all new hardware. The beautiful Patio is 10 X 15 concrete. So many updates you have to see plus sooo private in the back of the home with a sky view of the area.
Dining Room and Living Room are open to each other and loads of light flood the rooms.
Contact an agent
Home facts
- Year built:1963
- Listing Id #:5131100
- Added:58 day(s) ago
- Updated:August 17, 2025 at 07:14 AM
Rooms and interior
- Bedrooms:3
- Total bathrooms:2
- Full bathrooms:2
- Living area:1,436 sq. ft.
Heating and cooling
- Cooling:Central Air
- Heating:Forced Air
Structure and exterior
- Roof:Asphalt
- Year built:1963
- Building area:1,436 sq. ft.
- Lot area:0.3 Acres
Utilities
- Water:Public
- Sewer:Septic Tank
Finances and disclosures
- Price:$279,900
- Price per sq. ft.:$194.92
- Tax amount:$1,846 (2024)
New listings near 1455 Buckeye Circle
- New
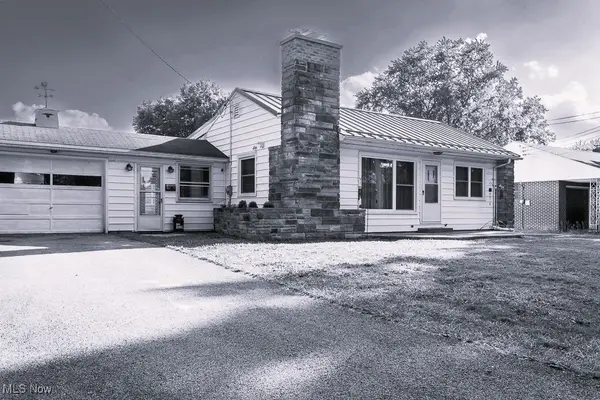 $196,000Active3 beds 2 baths1,216 sq. ft.
$196,000Active3 beds 2 baths1,216 sq. ft.1885 Oak Street, Salem, OH 44460
MLS# 5147673Listed by: KELLER WILLIAMS CHERVENIC RLTY - New
 $70,000Active3 beds 1 baths1,434 sq. ft.
$70,000Active3 beds 1 baths1,434 sq. ft.9714 Salem Warren Road, Salem, OH 44460
MLS# 5148770Listed by: CENTURY 21 HOMESTAR - New
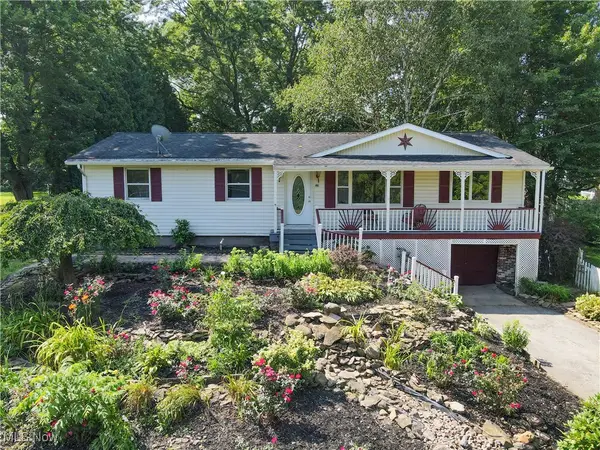 $185,000Active3 beds 2 baths1,352 sq. ft.
$185,000Active3 beds 2 baths1,352 sq. ft.523 Bethel Drive, Salem, OH 44460
MLS# 5147129Listed by: KELLER WILLIAMS CHERVENIC RLTY - Open Sun, 12 to 1:30pmNew
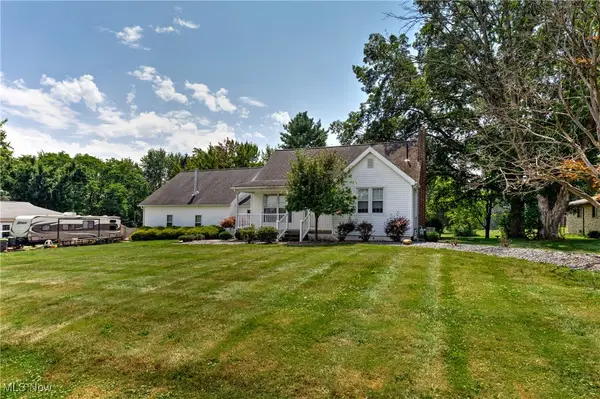 $325,000Active3 beds 2 baths
$325,000Active3 beds 2 baths501 Stewart Road, Salem, OH 44460
MLS# 5146103Listed by: BERKSHIRE HATHAWAY HOMESERVICES STOUFFER REALTY - New
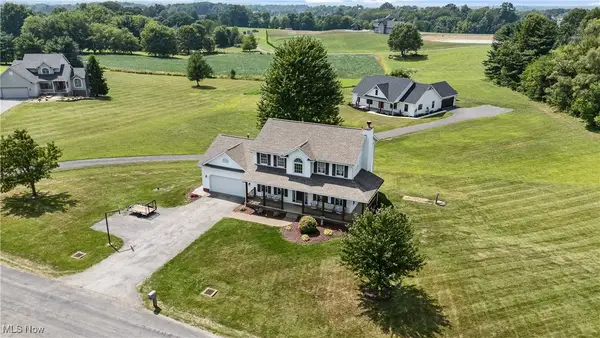 $459,900Active4 beds 3 baths2,850 sq. ft.
$459,900Active4 beds 3 baths2,850 sq. ft.1103 Terraho Drive, Salem, OH 44460
MLS# 5146849Listed by: KELLER WILLIAMS LEGACY GROUP REALTY - New
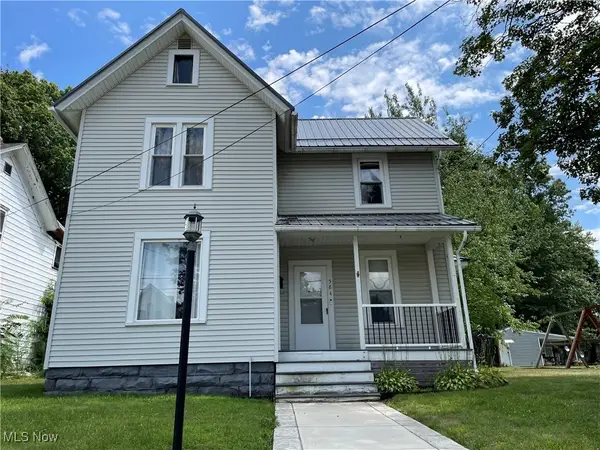 $139,900Active2 beds 1 baths
$139,900Active2 beds 1 baths584 Ohio Avenue, Salem, OH 44460
MLS# 5146079Listed by: CLARK CARNEY REALTY GROUP - New
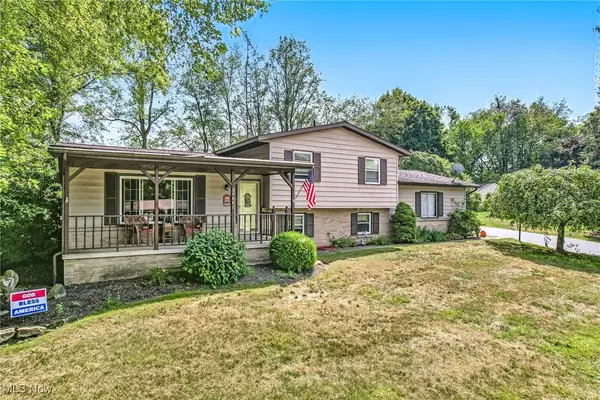 $227,500Active3 beds 2 baths2,400 sq. ft.
$227,500Active3 beds 2 baths2,400 sq. ft.35441 Salmar Drive, Salem, OH 44460
MLS# 5146390Listed by: BERKSHIRE HATHAWAY HOMESERVICES STOUFFER REALTY - New
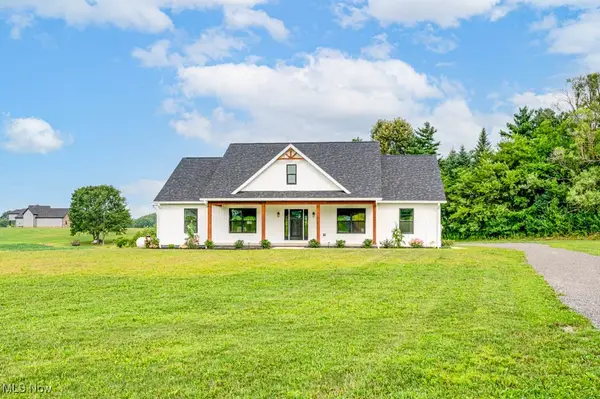 $539,000Active3 beds 3 baths2,100 sq. ft.
$539,000Active3 beds 3 baths2,100 sq. ft.1141 Terraho Drive, Salem, OH 44460
MLS# 5145704Listed by: CUTLER REAL ESTATE 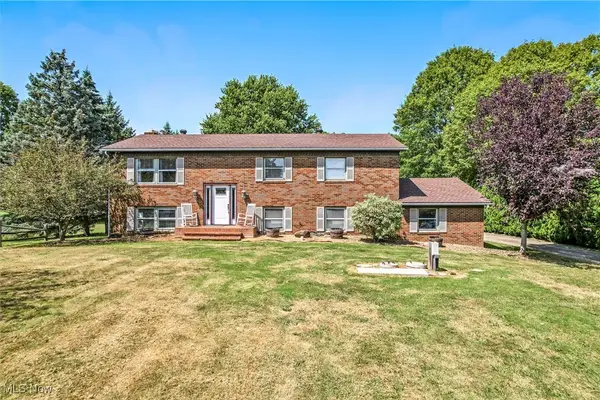 $300,000Pending4 beds 2 baths3,024 sq. ft.
$300,000Pending4 beds 2 baths3,024 sq. ft.1284 Stewart Road, Salem, OH 44460
MLS# 5146052Listed by: BERKSHIRE HATHAWAY HOMESERVICES STOUFFER REALTY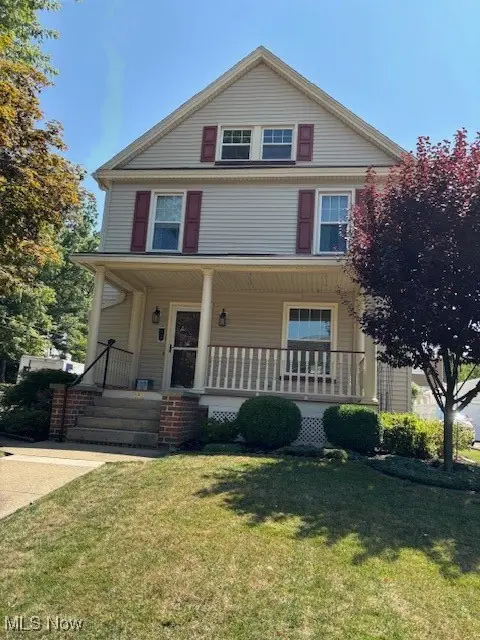 $164,400Pending3 beds 2 baths1,493 sq. ft.
$164,400Pending3 beds 2 baths1,493 sq. ft.192 Highland Avenue, Salem, OH 44460
MLS# 5144903Listed by: BERKSHIRE HATHAWAY HOMESERVICES STOUFFER REALTY
