3427 Shelly Drive, Seven Hills, OH 44131
Local realty services provided by:Better Homes and Gardens Real Estate Central
Listed by:christine a stowell
Office:exp realty, llc.
MLS#:5154265
Source:OH_NORMLS
Price summary
- Price:$449,900
- Price per sq. ft.:$121.14
About this home
Welcome to this sprawling ranch located on the border of Seven Hills and Independence! This rare property offers an open floor plan, soaring vaulted ceilings, and a hard-to-find three-car garage—all on a fantastic lot with plenty of outdoor living space. As you enter through the front doors, the foyer opens into a bright and spacious living room highlighted by neutral décor and a beautiful bay window (replaced in 2019) that fills the space with natural light. The living room flows seamlessly into the expansive dining room, large enough to host gatherings, and into the well-appointed kitchen featuring stainless steel appliances, abundant cabinetry, extensive countertop space, pantry, and a casual eat-in area perfect for daily living. Step down into the inviting family room where a custom fireplace, cathedral ceilings, and sliding glass doors create a warm and welcoming retreat. The doors open directly to the deck—ideal for entertaining or relaxing outdoors. The private owner’s suite is a true escape with vaulted ceilings, ceiling fan, spacious walk-in closet, and a luxurious five-piece bath featuring double sinks, a soaking tub, and a separate shower. Two additional generous bedrooms with large closets and a full hall bath complete the main level. The finished basement is massive and designed for flexibility—whether you envision a recreation room, media space, home gym, or game area, there’s room for it all. This level also includes a full bath, oversized walk-in closet, and plenty of storage. Major updates add to the peace of mind, including a roof replaced within the past 10 years. This home truly has it all—space, style, updates, and an unbeatable location. Don’t miss the opportunity to make it yours. Schedule your private showing today!
Contact an agent
Home facts
- Year built:1996
- Listing ID #:5154265
- Added:4 day(s) ago
- Updated:September 09, 2025 at 05:38 PM
Rooms and interior
- Bedrooms:3
- Total bathrooms:4
- Full bathrooms:3
- Half bathrooms:1
- Living area:3,714 sq. ft.
Heating and cooling
- Cooling:Central Air
- Heating:Forced Air
Structure and exterior
- Roof:Asphalt, Fiberglass
- Year built:1996
- Building area:3,714 sq. ft.
- Lot area:0.36 Acres
Utilities
- Water:Public
- Sewer:Public Sewer
Finances and disclosures
- Price:$449,900
- Price per sq. ft.:$121.14
- Tax amount:$6,562 (2024)
New listings near 3427 Shelly Drive
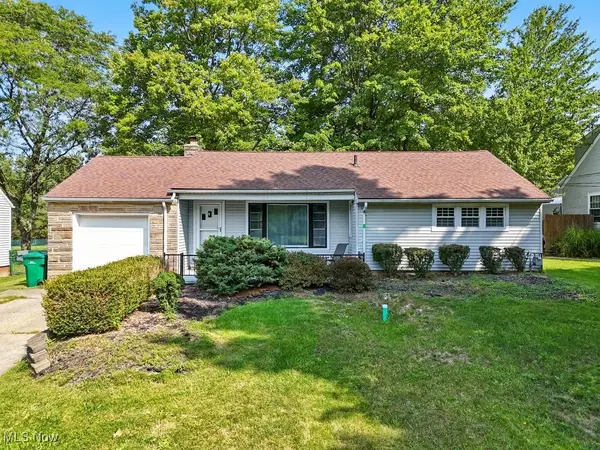 $243,500Pending2 beds 1 baths980 sq. ft.
$243,500Pending2 beds 1 baths980 sq. ft.873 E Sprague Road, Seven Hills, OH 44131
MLS# 5154693Listed by: KELLER WILLIAMS CHERVENIC RLTY- New
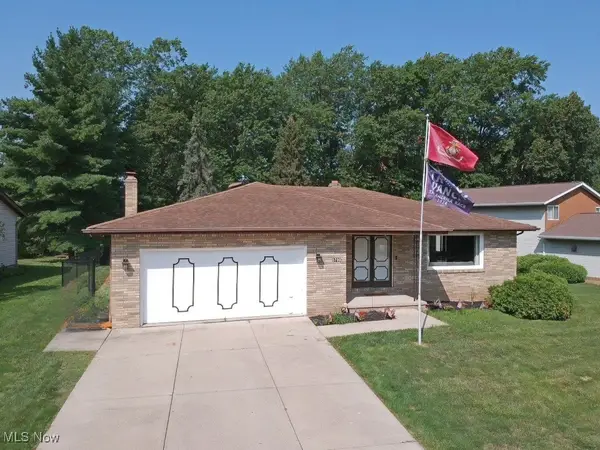 $309,900Active3 beds 2 baths2,946 sq. ft.
$309,900Active3 beds 2 baths2,946 sq. ft.5790 N Crossview Road, Seven Hills, OH 44131
MLS# 5154630Listed by: RE/MAX ABOVE & BEYOND - New
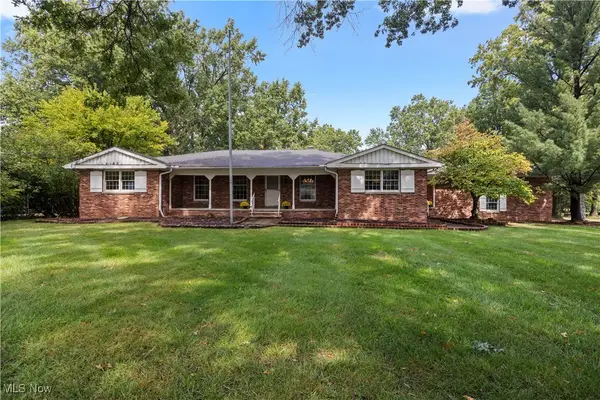 $386,000Active4 beds 4 baths5,486 sq. ft.
$386,000Active4 beds 4 baths5,486 sq. ft.1611 E Pleasant Valley Road, Seven Hills, OH 44131
MLS# 5154318Listed by: RUSSELL REAL ESTATE SERVICES - New
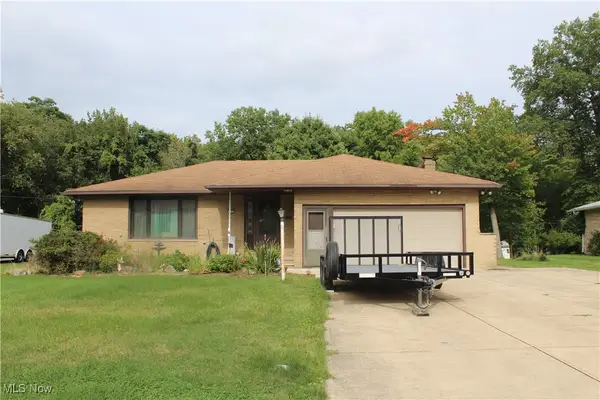 $289,000Active4 beds 3 baths3,762 sq. ft.
$289,000Active4 beds 3 baths3,762 sq. ft.1185 E Dartmoor Avenue, Seven Hills, OH 44131
MLS# 5154285Listed by: YOUR HOME REALTY, LLC - New
 $324,900Active3 beds 2 baths2,580 sq. ft.
$324,900Active3 beds 2 baths2,580 sq. ft.7020 Donna Rae Drive, Seven Hills, OH 44131
MLS# 5153895Listed by: EXP REALTY, LLC. - New
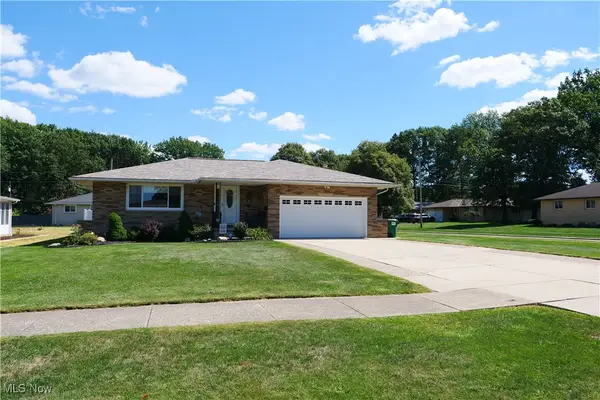 $480,000Active4 beds 4 baths4,402 sq. ft.
$480,000Active4 beds 4 baths4,402 sq. ft.5981 Northview Drive, Seven Hills, OH 44131
MLS# 5153501Listed by: RE CLOSING PROFESSIONALS, LLC. 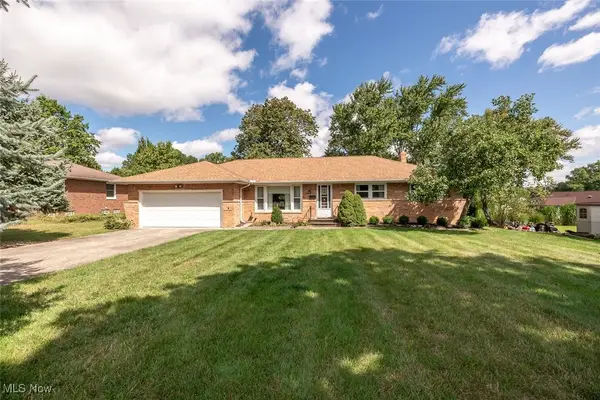 $275,000Pending4 beds 3 baths2,783 sq. ft.
$275,000Pending4 beds 3 baths2,783 sq. ft.1787 Nemet Drive, Seven Hills, OH 44131
MLS# 5151466Listed by: KELLER WILLIAMS ELEVATE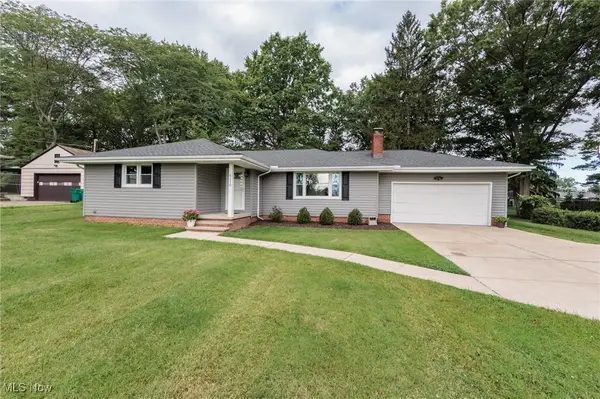 $349,900Pending3 beds 2 baths2,618 sq. ft.
$349,900Pending3 beds 2 baths2,618 sq. ft.6110 Crossview Road, Seven Hills, OH 44131
MLS# 5151454Listed by: EXP REALTY, LLC.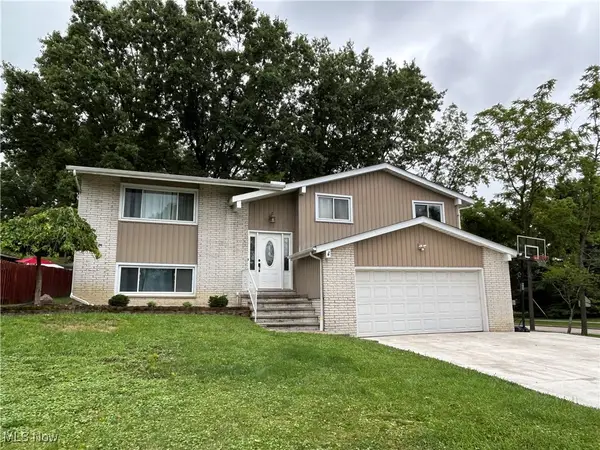 $329,900Active4 beds 2 baths1,680 sq. ft.
$329,900Active4 beds 2 baths1,680 sq. ft.6650 Parkgate Oval, Seven Hills, OH 44131
MLS# 5150503Listed by: RUSSELL REAL ESTATE SERVICES
