873 E Sprague Road, Seven Hills, OH 44131
Local realty services provided by:Better Homes and Gardens Real Estate Central
Listed by:renae c pace
Office:keller williams chervenic rlty
MLS#:5154693
Source:OH_NORMLS
Price summary
- Price:$240,000
- Price per sq. ft.:$180.45
About this home
Delightful ranch located in Seven Hills featuring numerous enhancements! A spacious front porch welcomes you, leading directly into the expansive living room, which offers a fireplace and highlights the hardwood floors that span the main level. French doors invite you onto the large back deck that overlooks the recently fenced . 55-acre property. Central to the home, the kitchen boasts fresh paint and revamped countertops. The modern design aesthetic flows into both bedrooms, each with distinctive feature walls. The bathroom, renovated in 2019, includes heated floors! In the lower level, you'll discover a vast finished recreation room adorned with newer wood laminate flooring (2020), along with a laundry space that provides ample storage. Additional updates include a high-quality furnace and a/c system (2020), hot water tank 10/2021. Furthermore, it offers convenient access to I-77 and numerous shopping options on Broadview Rd, located just a few minutes away!
Contact an agent
Home facts
- Year built:1952
- Listing ID #:5154693
- Added:53 day(s) ago
- Updated:November 01, 2025 at 07:14 AM
Rooms and interior
- Bedrooms:2
- Total bathrooms:1
- Full bathrooms:1
- Living area:1,330 sq. ft.
Heating and cooling
- Cooling:Central Air
- Heating:Forced Air
Structure and exterior
- Roof:Asphalt, Fiberglass, Shingle
- Year built:1952
- Building area:1,330 sq. ft.
- Lot area:0.55 Acres
Utilities
- Water:Public
- Sewer:Septic Tank
Finances and disclosures
- Price:$240,000
- Price per sq. ft.:$180.45
- Tax amount:$3,895 (2024)
New listings near 873 E Sprague Road
- New
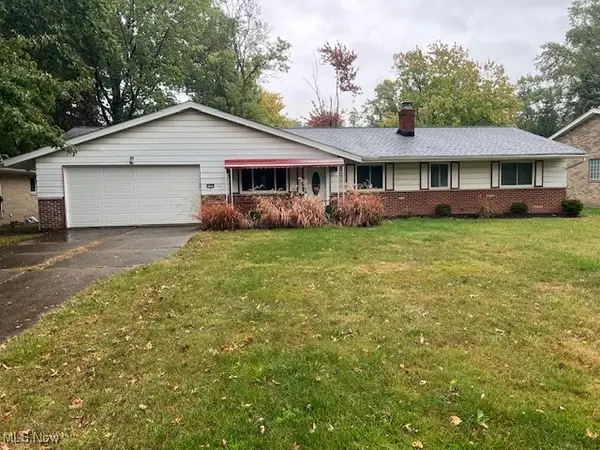 $274,900Active4 beds 2 baths1,596 sq. ft.
$274,900Active4 beds 2 baths1,596 sq. ft.6399 Tanglewood Lane, Seven Hills, OH 44131
MLS# 5168182Listed by: CENTURY 21 CAROLYN RILEY RL. EST. SRVCS, INC. - New
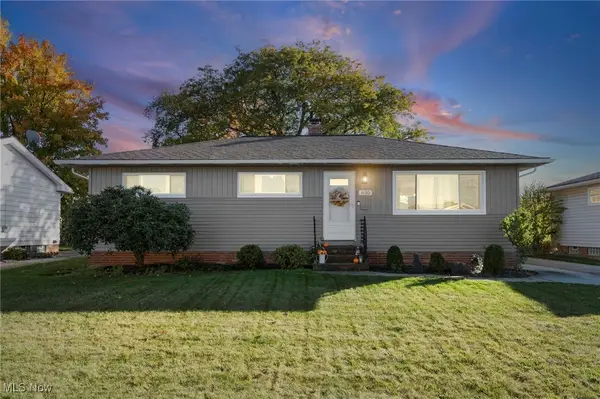 $299,000Active3 beds 3 baths
$299,000Active3 beds 3 baths650 E Dartmoor Avenue, Seven Hills, OH 44131
MLS# 5168535Listed by: RE/MAX ABOVE & BEYOND - Open Sat, 11am to 1pmNew
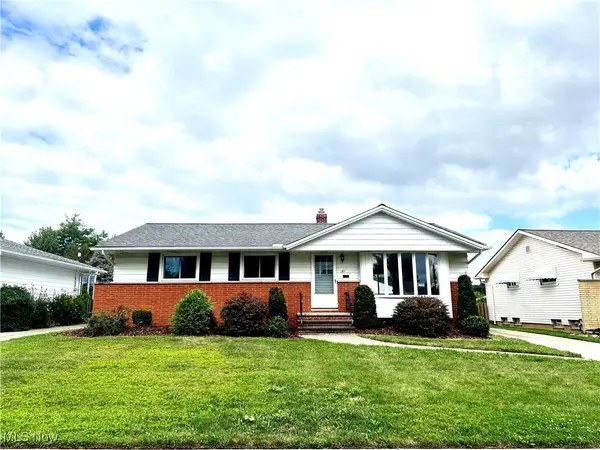 $220,000Active3 beds 2 baths1,238 sq. ft.
$220,000Active3 beds 2 baths1,238 sq. ft.181 E Hillsdale Avenue, Seven Hills, OH 44131
MLS# 5168545Listed by: RE/MAX CROSSROADS PROPERTIES - New
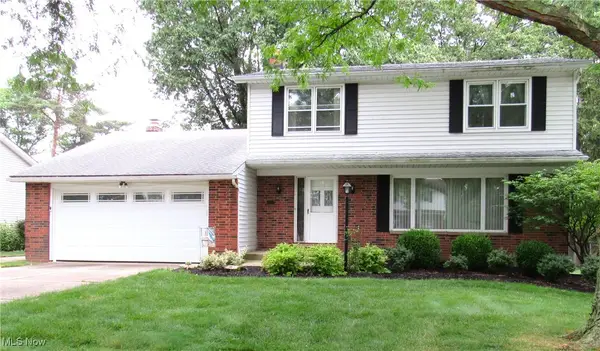 $335,000Active4 beds 3 baths2,030 sq. ft.
$335,000Active4 beds 3 baths2,030 sq. ft.4805 Maple Hill Drive, Seven Hills, OH 44131
MLS# 5167855Listed by: RE/MAX ABOVE & BEYOND - New
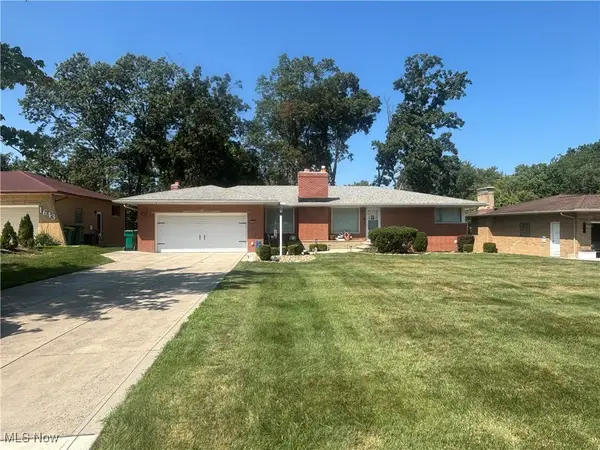 $329,900Active3 beds 3 baths
$329,900Active3 beds 3 baths1691 E Parkhaven Drive, Seven Hills, OH 44131
MLS# 5167558Listed by: HOMESMART REAL ESTATE MOMENTUM LLC - New
 $399,000Active3 beds 2 baths2,037 sq. ft.
$399,000Active3 beds 2 baths2,037 sq. ft.7731 Mccreary Road, Seven Hills, OH 44131
MLS# 5166985Listed by: KELLER WILLIAMS LEGACY GROUP REALTY - New
 $270,000Active3 beds 3 baths2,345 sq. ft.
$270,000Active3 beds 3 baths2,345 sq. ft.5833 Kuenzer Drive, Seven Hills, OH 44131
MLS# 5166384Listed by: KELLER WILLIAMS GREATER METROPOLITAN 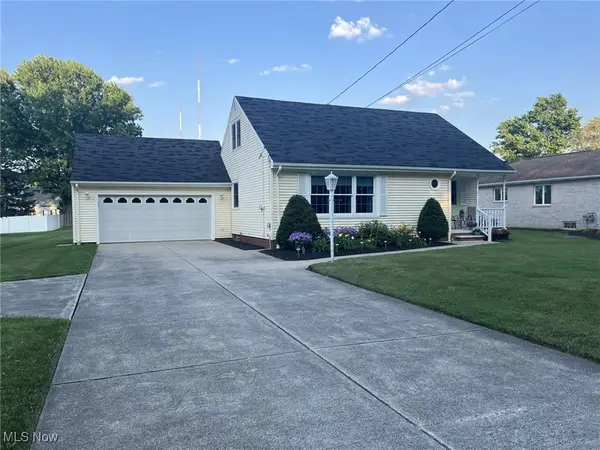 $324,900Pending5 beds 2 baths2,438 sq. ft.
$324,900Pending5 beds 2 baths2,438 sq. ft.7579 Mccreary Road, Seven Hills, OH 44131
MLS# 5166130Listed by: ASSAD & CREA REALTY GROUP $279,900Pending3 beds 3 baths2,598 sq. ft.
$279,900Pending3 beds 3 baths2,598 sq. ft.2900 Parmalee Drive, Seven Hills, OH 44131
MLS# 5165955Listed by: MCDOWELL HOMES REAL ESTATE SERVICES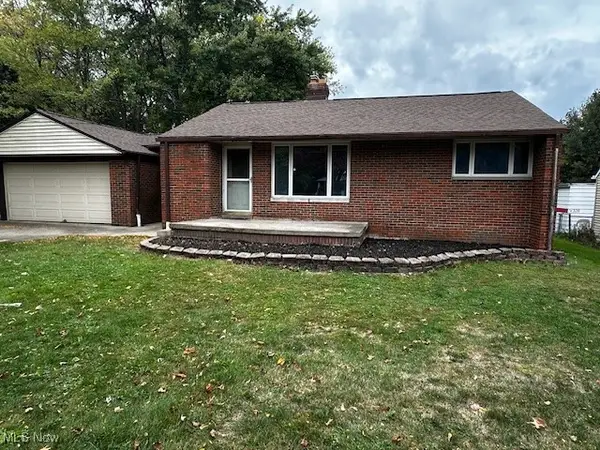 $279,900Active2 beds 2 baths1,606 sq. ft.
$279,900Active2 beds 2 baths1,606 sq. ft.6606 Crossview Road, Seven Hills, OH 44131
MLS# 5165105Listed by: CENTURY 21 CAROLYN RILEY RL. EST. SRVCS, INC.
