4196 Webb Road, Shalersville, OH 44266
Local realty services provided by:Better Homes and Gardens Real Estate Central
Listed by:irene stroh
Office:keller williams chervenic rlty
MLS#:5150574
Source:OH_NORMLS
Price summary
- Price:$379,100
- Price per sq. ft.:$121.39
About this home
Are you dreaming of that quiet rural property that needs some TLC? Here’s your opportunity to build that dream. This solid home has about 3400 finished Sqft., and sits on a sloping lot that gives beautiful views of the property. With walls of windows, the 450 sqft. living room opens to the kitchen/dining area, bathing the space in light. The kitchen has plentiful storage with light wood cabinets, under cabinet lighting as well as a walk out to the deck. Off the kitchen, you will find a half bath and large laundry room with sink and access to garage. The primary suite, with walk-in closet, has access to the full bath. Another room with outside access could be an office - or convert it to another bedroom. Downstairs, the family room with bar and a stone clad fireplace opens to the outside patio. Additionally, you will find a secondary suite with walk in closet – plus another bedroom and a full bath. In the utility area there’s a geothermal heating/cooling unit, recently serviced, plus a dog wash tub. Set up shop in the 2000 sq ft. barn, with 9 ft. doors and room for at least 7 cars. It has a wood stove and an office with chimney access for another stove. Outside, you will find a pond towards the back of the lot, along with plenty of space for whatever you desire. Picture play sets, gardens, orchards chickens and more. Only 6 Minutes to the Turnpike. Create your dream rural home!
Contact an agent
Home facts
- Year built:1991
- Listing ID #:5150574
- Added:55 day(s) ago
- Updated:November 01, 2025 at 07:14 AM
Rooms and interior
- Bedrooms:3
- Total bathrooms:3
- Full bathrooms:2
- Half bathrooms:1
- Living area:3,123 sq. ft.
Heating and cooling
- Cooling:Central Air
- Heating:Forced Air, Geothermal
Structure and exterior
- Roof:Asphalt
- Year built:1991
- Building area:3,123 sq. ft.
- Lot area:2.72 Acres
Utilities
- Water:Well
- Sewer:Septic Tank
Finances and disclosures
- Price:$379,100
- Price per sq. ft.:$121.39
- Tax amount:$5,285 (2024)
New listings near 4196 Webb Road
 $279,000Pending3 beds 2 baths1,608 sq. ft.
$279,000Pending3 beds 2 baths1,608 sq. ft.5494 Streeter Road, Mantua, OH 44255
MLS# 5165530Listed by: RE/MAX CROSSROADS PROPERTIES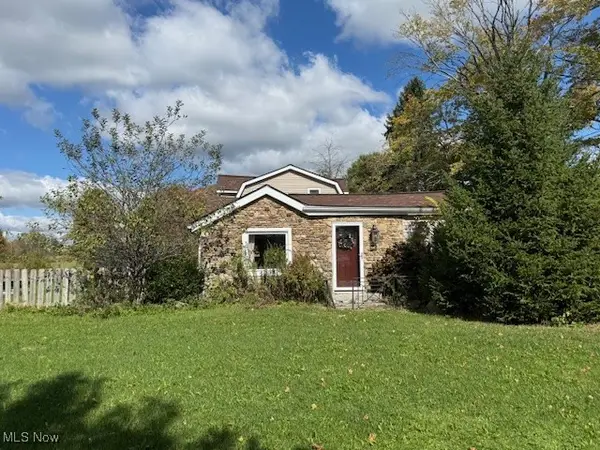 $325,000Active4 beds 2 baths1,755 sq. ft.
$325,000Active4 beds 2 baths1,755 sq. ft.4705 State Route 303, Ravenna, OH 44266
MLS# 5164762Listed by: ACTION REALTY CO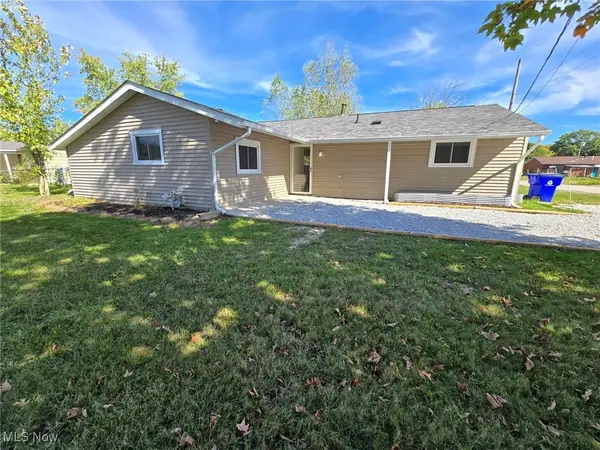 $234,500Active4 beds 2 baths1,677 sq. ft.
$234,500Active4 beds 2 baths1,677 sq. ft.10306 Winthrop Road, Streetsboro, OH 44241
MLS# 5161765Listed by: VSD REALTY, LLC. $195,000Active3 beds 2 baths
$195,000Active3 beds 2 baths2785 Fairfax Street, Streetsboro, OH 44241
MLS# 5160324Listed by: PATHWAY REAL ESTATE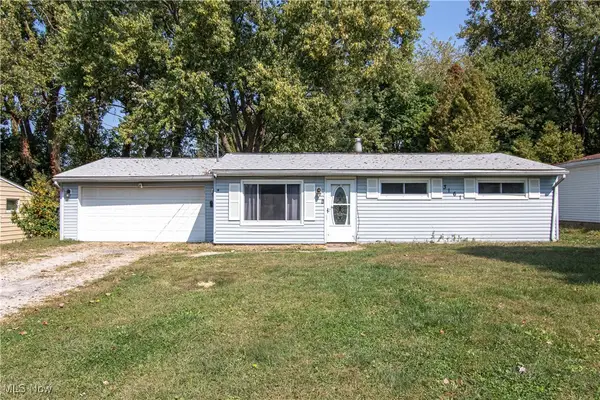 $165,000Active3 beds 1 baths1,027 sq. ft.
$165,000Active3 beds 1 baths1,027 sq. ft.3161 Denny Road, Ravenna, OH 44266
MLS# 5160154Listed by: REDFIN REAL ESTATE CORPORATION $375,000Pending3 beds 3 baths2,728 sq. ft.
$375,000Pending3 beds 3 baths2,728 sq. ft.8856 Coit Road, Ravenna, OH 44266
MLS# 5159430Listed by: REAL OF OHIO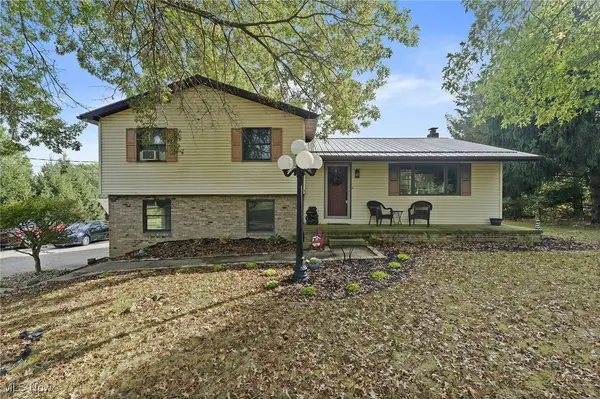 $315,000Active3 beds 2 baths2,022 sq. ft.
$315,000Active3 beds 2 baths2,022 sq. ft.4278 Dudley Road, Mantua, OH 44255
MLS# 5160020Listed by: KELLER WILLIAMS CHERVENIC RLTY $199,900Active3 beds 2 baths
$199,900Active3 beds 2 baths2653 Fairfax Street, Streetsboro, OH 44241
MLS# 5159558Listed by: KELLER WILLIAMS CHERVENIC RLTY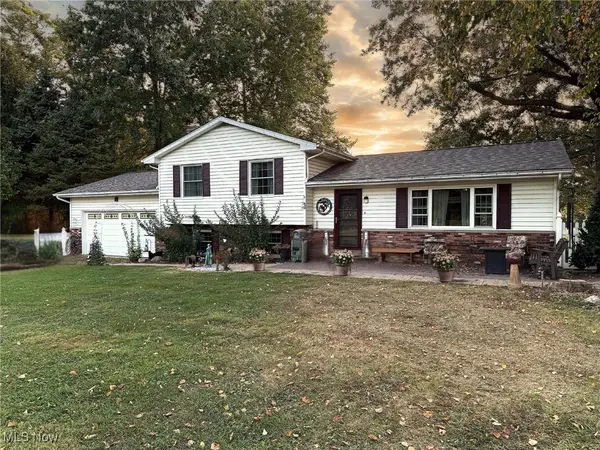 $420,000Pending4 beds 2 baths
$420,000Pending4 beds 2 baths8121 Cooley Road, Ravenna, OH 44266
MLS# 5155330Listed by: PATHWAY REAL ESTATE
