5494 Streeter Road, Mantua, OH 44255
Local realty services provided by:Better Homes and Gardens Real Estate Central
Listed by:joe dirk
Office:re/max crossroads properties
MLS#:5165530
Source:OH_NORMLS
Price summary
- Price:$279,000
- Price per sq. ft.:$173.51
About this home
Move right into this well cared for and nicely updated ranch located on a parklike 2 acre lot. This home features a living room with wood burning fireplace which is open to updated kitchen featuring soft close cabinets, pantry, center island, tile backsplash & stainless-steel appliances. A newer vinyl slider gives direct access to deck & patio overlooking the yard. Down the hall you will find three bedrooms with new carpeting 2024, primary bed with walk-in closet & a completely renovated bathroom with title floor, new vanity, new fixtures, tub & surround. Downstairs a large rec room & full bath provides plenty of additional living space. Additional features & updates include: LVP flooring in main living area 2023, Vinyl windows 2024, newer electric breaker panel, hot water tank 2023, furnace 1994, AC 2021, front storm door with roll down screen, newer garage door, garage heater & storage shed. All Appliances & 12-Month “Choice Home Warranty” Included!
Contact an agent
Home facts
- Year built:1972
- Listing ID #:5165530
- Added:10 day(s) ago
- Updated:November 01, 2025 at 07:14 AM
Rooms and interior
- Bedrooms:3
- Total bathrooms:2
- Full bathrooms:2
- Living area:1,608 sq. ft.
Heating and cooling
- Cooling:Central Air
- Heating:Forced Air, Propane
Structure and exterior
- Roof:Asphalt, Fiberglass
- Year built:1972
- Building area:1,608 sq. ft.
- Lot area:2 Acres
Utilities
- Water:Well
- Sewer:Septic Tank
Finances and disclosures
- Price:$279,000
- Price per sq. ft.:$173.51
- Tax amount:$2,723 (2024)
New listings near 5494 Streeter Road
- New
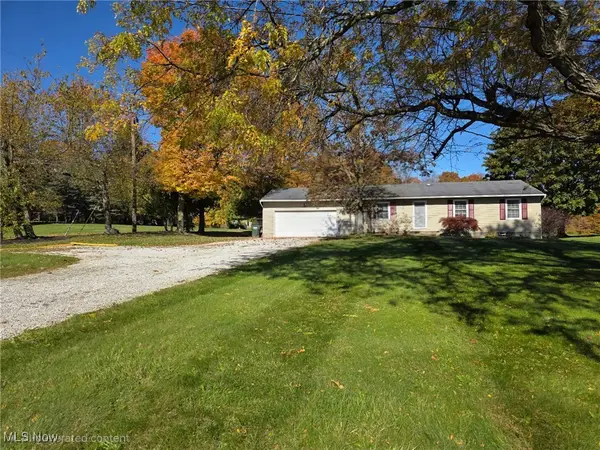 $289,900Active2 beds 1 baths1,144 sq. ft.
$289,900Active2 beds 1 baths1,144 sq. ft.4791 Pioneer Trail, Mantua, OH 44255
MLS# 5167515Listed by: CENTURY 21 GOLDFIRE REALTY - Open Sun, 12 to 2pmNew
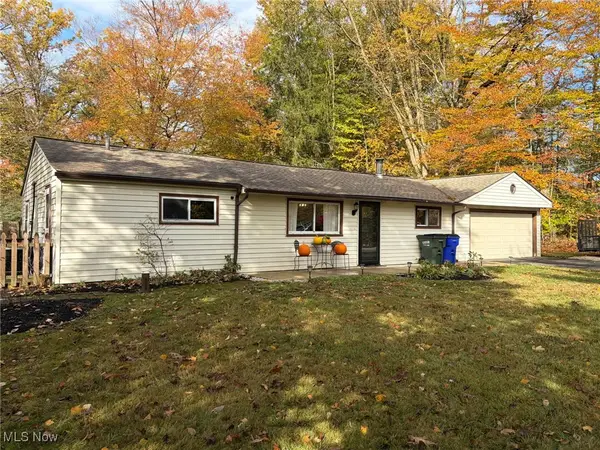 $190,000Active3 beds 1 baths1,144 sq. ft.
$190,000Active3 beds 1 baths1,144 sq. ft.12845 Vincent Drive, Mantua, OH 44255
MLS# 5167570Listed by: CENTURY 21 HOMESTAR 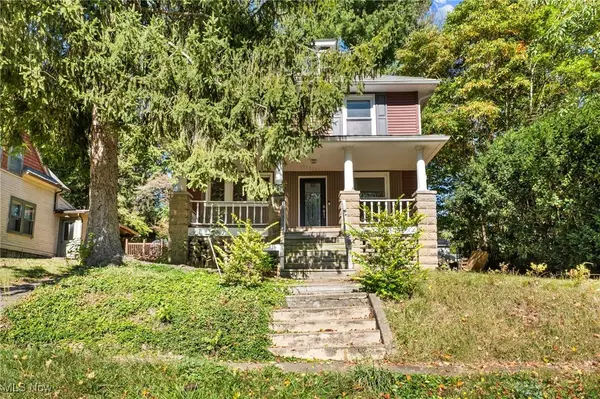 $149,900Pending3 beds 2 baths1,362 sq. ft.
$149,900Pending3 beds 2 baths1,362 sq. ft.4563 Franklin Street, Mantua, OH 44255
MLS# 5164891Listed by: HIGH POINT REAL ESTATE GROUP $259,900Pending4 beds 2 baths1,934 sq. ft.
$259,900Pending4 beds 2 baths1,934 sq. ft.4708 Woodford Street, Mantua, OH 44255
MLS# 5162882Listed by: PATHWAY REAL ESTATE $439,000Active3 beds 3 baths2,220 sq. ft.
$439,000Active3 beds 3 baths2,220 sq. ft.3444 Winchell, Mantua, OH 44255
MLS# 5163154Listed by: ACTION REALTY CO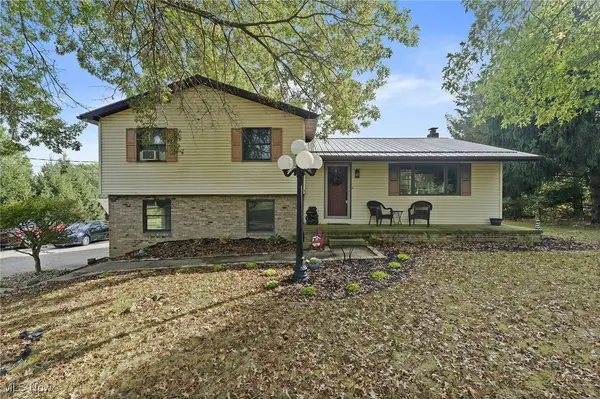 $315,000Active3 beds 2 baths2,022 sq. ft.
$315,000Active3 beds 2 baths2,022 sq. ft.4278 Dudley Road, Mantua, OH 44255
MLS# 5160020Listed by: KELLER WILLIAMS CHERVENIC RLTY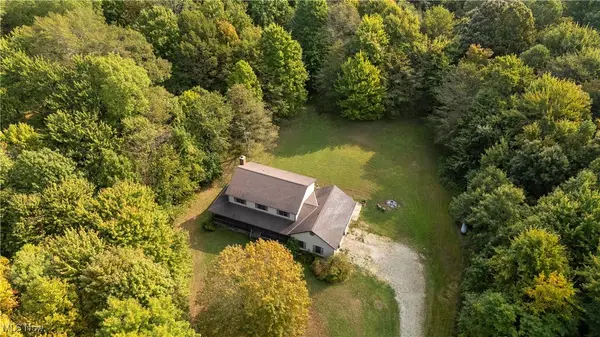 $550,000Active5 beds 3 baths2,312 sq. ft.
$550,000Active5 beds 3 baths2,312 sq. ft.11470 Bowen Road, Mantua, OH 44255
MLS# 5158756Listed by: PLATINUM REAL ESTATE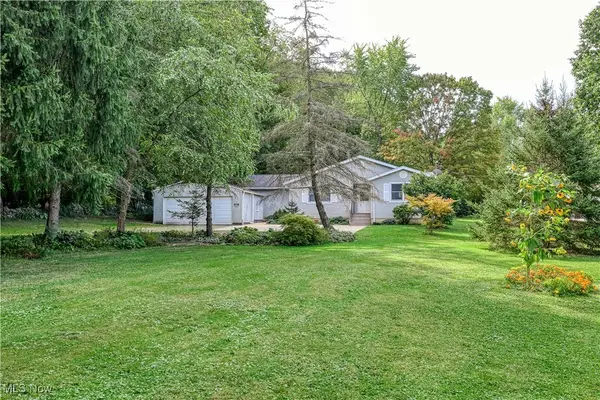 $310,000Active4 beds 3 baths2,525 sq. ft.
$310,000Active4 beds 3 baths2,525 sq. ft.4364 Pioneer Trail, Mantua, OH 44255
MLS# 5155949Listed by: BERKSHIRE HATHAWAY HOMESERVICES STOUFFER REALTY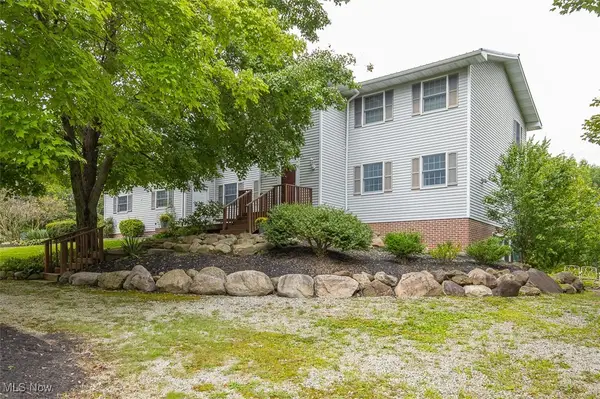 $400,000Active4 beds 6 baths3,672 sq. ft.
$400,000Active4 beds 6 baths3,672 sq. ft.2773-2777 Frost Road, Mantua, OH 44255
MLS# 5151406Listed by: RE/MAX TRADITIONS
