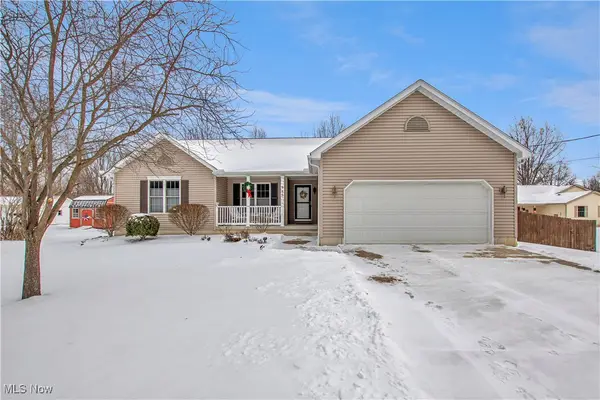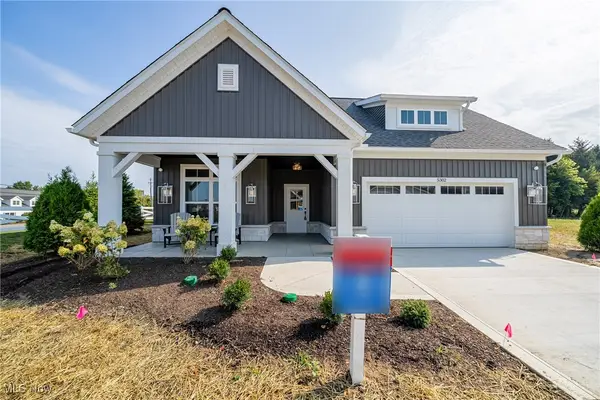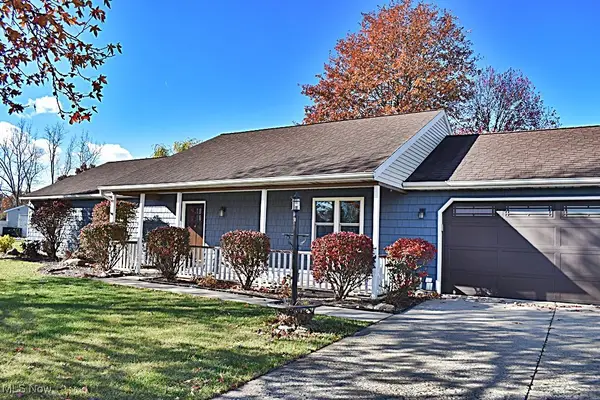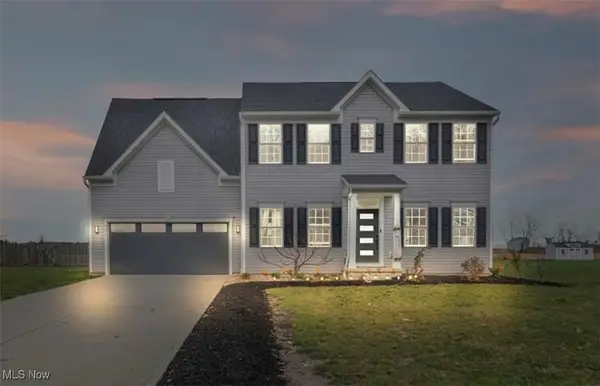3006 Abbe Road, Sheffield, OH 44054
Local realty services provided by:Better Homes and Gardens Real Estate Central
Listed by: anthony r latina
Office: re/max crossroads properties
MLS#:5173588
Source:OH_NORMLS
Price summary
- Price:$444,900
- Price per sq. ft.:$226.41
About this home
Welcome to 3006 Abbe Rd N, a beautifully fully updated 4-bedroom, 3-bath home in Sheffield Village, completely transformed through a full rehab with top-to-bottom updates. Every major system has been replaced, including a new furnace, central air, and hot water tank (2025), along with new roof, siding, windows, and stainless-steel appliances (2024). Inside, the bright open layout features new LVP flooring, carpet, interior and exterior doors, trim, and updated electrical and plumbing, ensuring a truly move-in-ready space. A welcoming living room showcases a cozy fireplace and neutral tones, flowing into a formal dining area with access to the newly opened-up back porch and patio. The kitchen shines with granite countertops, bright white cabinetry, and plenty of storage. The home also includes a newly added laundry area that connects the house to the garage, plus a new second-floor bathroom for added convenience. All bedrooms are spacious and comfortable. Additional upgrades include a new concrete driveway, waterproofing on one basement wall with a 10-year warranty, a new sump pump, and new garage doors, one on the main house and one on the large barn. The 576 sq ft rear barn provides fantastic extra storage or parking options. With exceptional curb appeal and every detail thoughtfully redone, 3006 Abbe Rd N is a rare opportunity to own a fully updated home with modern comfort and classic charm.
Contact an agent
Home facts
- Year built:1953
- Listing ID #:5173588
- Added:45 day(s) ago
- Updated:January 09, 2026 at 03:11 PM
Rooms and interior
- Bedrooms:4
- Total bathrooms:3
- Full bathrooms:3
- Living area:1,965 sq. ft.
Heating and cooling
- Cooling:Central Air
- Heating:Forced Air, Gas
Structure and exterior
- Roof:Asphalt, Fiberglass
- Year built:1953
- Building area:1,965 sq. ft.
- Lot area:0.52 Acres
Utilities
- Water:Public
- Sewer:Public Sewer
Finances and disclosures
- Price:$444,900
- Price per sq. ft.:$226.41
New listings near 3006 Abbe Road
 $399,945Pending3 beds 2 baths4,100 sq. ft.
$399,945Pending3 beds 2 baths4,100 sq. ft.945 Harris Road, Sheffield Village, OH 44054
MLS# 5178833Listed by: EXP REALTY, LLC. $120,000Pending3 beds 1 baths1,210 sq. ft.
$120,000Pending3 beds 1 baths1,210 sq. ft.3032 E River Road, Sheffield Village, OH 44054
MLS# 5178381Listed by: RUSSELL REAL ESTATE SERVICES $648,000Active2 beds 2 baths2,053 sq. ft.
$648,000Active2 beds 2 baths2,053 sq. ft.5302 Charlotte's Way #SL33, Sheffield Village, OH 44035
MLS# 5170962Listed by: PLOWMAN PROPERTIES LLC $269,900Pending3 beds 2 baths1,504 sq. ft.
$269,900Pending3 beds 2 baths1,504 sq. ft.5178 Berkeley Drive, Sheffield Village, OH 44054
MLS# 5170151Listed by: KELLER WILLIAMS CHERVENIC RLTY $515,000Active3 beds 2 baths
$515,000Active3 beds 2 baths5514 Detroit Road, Sheffield Village, OH 44035
MLS# 5160896Listed by: TRINITY COMMERCIAL REALTY, LLC. $360,000Active9.47 Acres
$360,000Active9.47 AcresV/L O'neill Boulevard, Sheffield, OH 44055
MLS# 5175842Listed by: RE/MAX TRENDS REALTY $525,000Pending4 beds 4 baths3,220 sq. ft.
$525,000Pending4 beds 4 baths3,220 sq. ft.5454 Schueller Boulevard, Sheffield Village, OH 44054
MLS# 5144155Listed by: YUR BETTER HOMES LLC
