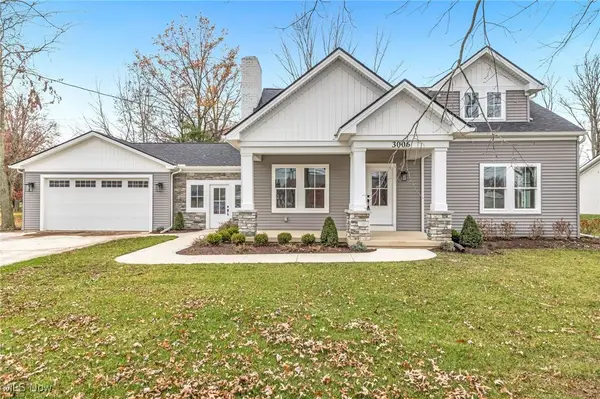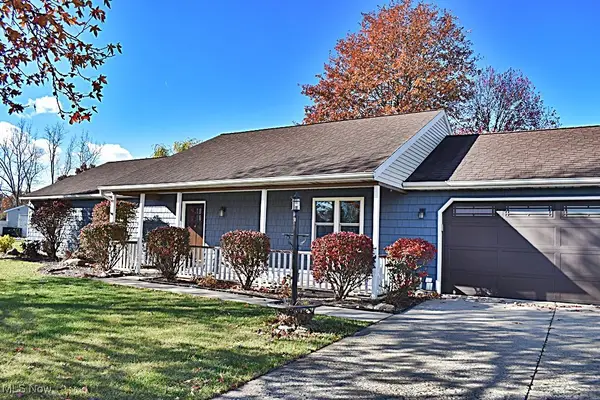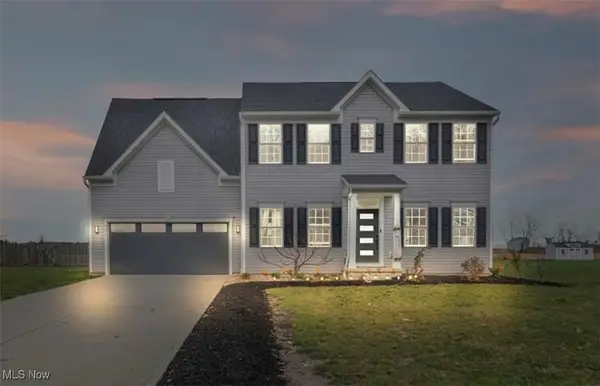5302 Charlotte's Way #SL33, Sheffield, OH 44035
Local realty services provided by:Better Homes and Gardens Real Estate Central
Listed by: ryan t plowman
Office: plowman properties llc.
MLS#:5170962
Source:OH_NORMLS
Price summary
- Price:$648,000
- Price per sq. ft.:$315.64
- Monthly HOA dues:$295
About this home
Custom Builder Model Home! This brand-new single-family ranch in Magnolia Meadows combines luxury design, exceptional craftsmanship, and a low-maintenance lifestyle in one of Lorain County’s premier communities. Enjoy a welcoming front porch, open-concept layout, and a fenced, covered courtyard with a custom 2x2 concrete patio—perfect for outdoor dining or relaxing with family and pets.Inside, the designer kitchen impresses with custom soft-close cabinetry, soapstone countertops, GE appliances, and a large center island that opens to the Great Room. Details include a brick accent pantry wall, crown molding, solid core doors, wide trim, and built-ins with shiplap. The Great Room features wall-to-wall glass sliders, flooding the home with natural light and connecting effortlessly to the courtyard.The Primary Suite showcases architectural ceiling detail, a spacious walk-in closet with custom built-ins, and a beautiful bath with dual sinks and an oversized tile shower. Additional highlights include a den with courtyard access, custom ceilings throughout, Energy Star mechanicals, a tankless hot water heater, and high-efficiency furnace and A/C.Residents of Magnolia Meadows enjoy resort-style amenities, including a clubhouse, fitness center, pool, pickleball and bocce courts, and a scenic pond with fountains and a firepit—perfect for gathering with neighbors and friends. The HOA ($295/month) covers lawn care, landscape beds, snow removal, and front walkway shoveling for truly carefree living.Ideally located near Avon, Avon Lake, Bay Village, Westlake, and Rocky River, this home offers convenient access to fine dining, golf, shopping, and Lake Erie recreation. Experience upscale, maintenance-free living in a thoughtfully designed community.
Contact an agent
Home facts
- Year built:2025
- Listing ID #:5170962
- Added:90 day(s) ago
- Updated:February 10, 2026 at 03:24 PM
Rooms and interior
- Bedrooms:2
- Total bathrooms:2
- Full bathrooms:2
- Living area:2,053 sq. ft.
Heating and cooling
- Cooling:Central Air
- Heating:Forced Air, Gas
Structure and exterior
- Roof:Asphalt, Shingle
- Year built:2025
- Building area:2,053 sq. ft.
- Lot area:0.16 Acres
Utilities
- Water:Public
- Sewer:Public Sewer
Finances and disclosures
- Price:$648,000
- Price per sq. ft.:$315.64
New listings near 5302 Charlotte's Way #SL33
 $444,900Pending4 beds 3 baths1,965 sq. ft.
$444,900Pending4 beds 3 baths1,965 sq. ft.3006 Abbe Road, Sheffield Village, OH 44054
MLS# 5173588Listed by: RE/MAX CROSSROADS PROPERTIES $269,900Pending3 beds 2 baths1,504 sq. ft.
$269,900Pending3 beds 2 baths1,504 sq. ft.5178 Berkeley Drive, Sheffield Village, OH 44054
MLS# 5170151Listed by: KELLER WILLIAMS CHERVENIC RLTY $515,000Active3 beds 2 baths
$515,000Active3 beds 2 baths5514 Detroit Road, Sheffield Village, OH 44035
MLS# 5160896Listed by: TRINITY COMMERCIAL REALTY, LLC. $360,000Active9.47 Acres
$360,000Active9.47 AcresV/L O'neill Boulevard, Sheffield, OH 44055
MLS# 5175842Listed by: RE/MAX TRENDS REALTY $525,000Pending4 beds 4 baths3,220 sq. ft.
$525,000Pending4 beds 4 baths3,220 sq. ft.5454 Schueller Boulevard, Sheffield Village, OH 44054
MLS# 5144155Listed by: YUR BETTER HOMES LLC

