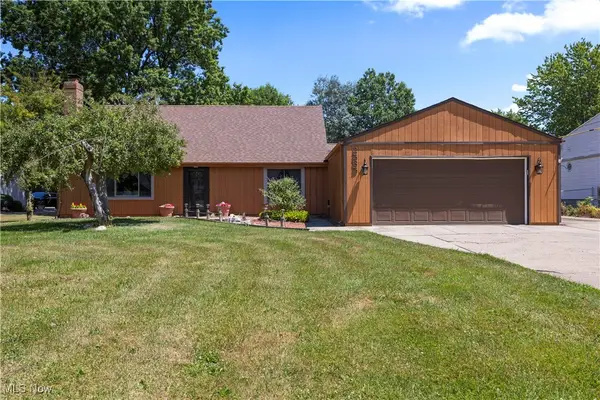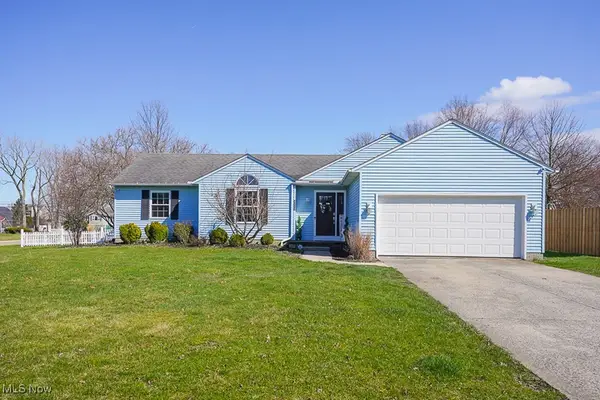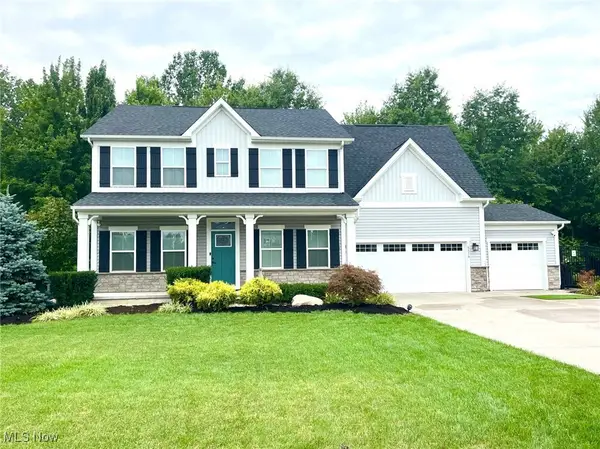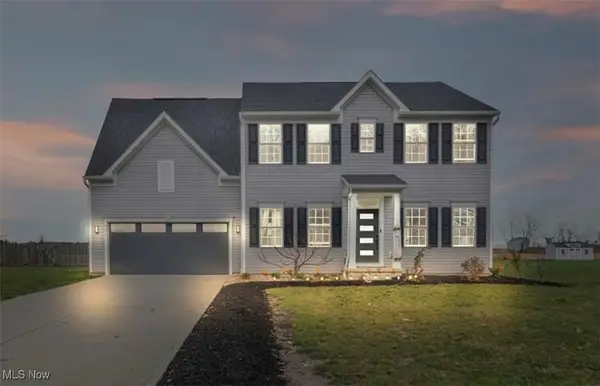5373 Deer Crossing Drive, Sheffield, OH 44054
Local realty services provided by:Better Homes and Gardens Real Estate Central
Listed by:jamie c brasee
Office:century 21 homestar
MLS#:5153152
Source:OH_NORMLS
Price summary
- Price:$492,000
- Price per sq. ft.:$218.96
- Monthly HOA dues:$25
About this home
Custom 4 bed 2.5 bath home built by Spain Builders. You will be stunned by custom trim work and beauty of this home as soon as you walk in. Vaulted 2 story family room with gas fireplace and open stairway leading to the 2nd floor. Exceptional kitchen with tall cabinetry, bar top, built ins, stainless appliances, walk in pantry, and cabinet lighting. 1st floor Master Bed/Bath with jetted tub and glass enclosed shower & walk in closet with customized built in storage & light that turns on when you open the door. Dining room with vaulted ceiling. 3 more bedrooms on the 2nd floor with walk in closets and spacious full bath. Tons of upgrades and storage everywhere you look. Covered deck offers privacy to sit out and enjoy any time of day. Stamped concrete patio. Large lot, just over a half acre. 2.5 car insulated garage & large storage shed. Double width cemented driveway for added parking. Full unfinished basement with plumbing roughed in for a bath.
Contact an agent
Home facts
- Year built:2000
- Listing ID #:5153152
- Added:58 day(s) ago
- Updated:November 01, 2025 at 07:14 AM
Rooms and interior
- Bedrooms:4
- Total bathrooms:3
- Full bathrooms:2
- Half bathrooms:1
- Living area:2,247 sq. ft.
Heating and cooling
- Cooling:Central Air
- Heating:Forced Air, Gas
Structure and exterior
- Roof:Asphalt, Fiberglass
- Year built:2000
- Building area:2,247 sq. ft.
- Lot area:0.53 Acres
Utilities
- Water:Public
- Sewer:Public Sewer
Finances and disclosures
- Price:$492,000
- Price per sq. ft.:$218.96
- Tax amount:$5,528 (2024)
New listings near 5373 Deer Crossing Drive
- New
 $350,000Active3 beds 2 baths2,492 sq. ft.
$350,000Active3 beds 2 baths2,492 sq. ft.2565 Abbe Road, Sheffield Village, OH 44054
MLS# 5167504Listed by: BROKER BROKER REALTY LLC - Open Sun, 11am to 1pmNew
 $309,000Active3 beds 2 baths2,063 sq. ft.
$309,000Active3 beds 2 baths2,063 sq. ft.4213 Berkeley Drive, Sheffield Village, OH 44054
MLS# 5163571Listed by: KELLER WILLIAMS GREATER METROPOLITAN  $599,900Pending4 beds 4 baths3,551 sq. ft.
$599,900Pending4 beds 4 baths3,551 sq. ft.5304 Walnut Ridge Lane, Sheffield Village, OH 44054
MLS# 5160312Listed by: ENGEL & VLKERS DISTINCT $515,000Active3 beds 2 baths
$515,000Active3 beds 2 baths5514 Detroit Road, Sheffield Village, OH 44035
MLS# 5160896Listed by: TRINITY COMMERCIAL REALTY, LLC. $289,900Pending2 beds 2 baths2,148 sq. ft.
$289,900Pending2 beds 2 baths2,148 sq. ft.5223 Parkhurst Drive, Sheffield, OH 44054
MLS# 5159758Listed by: RUSSELL REAL ESTATE SERVICES $114,900Pending2 beds 1 baths
$114,900Pending2 beds 1 baths4541 French Creek, Sheffield Village, OH 44054
MLS# 5147648Listed by: $2100$ REALTY SELLERS CHOICE, $429,000Pending3 beds 3 baths2,480 sq. ft.
$429,000Pending3 beds 3 baths2,480 sq. ft.5519 Schueller Boulevard, Sheffield Village, OH 44054
MLS# 5151059Listed by: RE/MAX CROSSROADS PROPERTIES $360,000Active9.47 Acres
$360,000Active9.47 AcresV/L O'neill Boulevard, Sheffield, OH 44055
MLS# 5146036Listed by: RE/MAX TRENDS REALTY $525,000Pending4 beds 4 baths3,220 sq. ft.
$525,000Pending4 beds 4 baths3,220 sq. ft.5454 Schueller Boulevard, Sheffield Village, OH 44054
MLS# 5144155Listed by: YUR BETTER HOMES LLC
