4213 Berkeley Drive, Sheffield, OH 44054
Local realty services provided by:Better Homes and Gardens Real Estate Central
4213 Berkeley Drive,Sheffield Village, OH 44054
$299,000
- 3 Beds
- 2 Baths
- 2,063 sq. ft.
- Single family
- Pending
Upcoming open houses
- Fri, Dec 1903:00 pm - 05:00 pm
- Sat, Dec 2011:30 am - 01:00 pm
Listed by: christina a paramore
Office: keller williams greater metropolitan
MLS#:5163571
Source:OH_NORMLS
Price summary
- Price:$299,000
- Price per sq. ft.:$144.93
About this home
Beautifully Updated Ranch in Sheffield Village! This move-in ready 3-bedroom, 2-bath ranch offers the perfect blend of comfort and style. Step inside to find gleaming WOOD floors, natural light, and a cozy wood-burning fireplace. The updated kitchen features granite countertops, stainless steel appliances, and upgraded cabinetry—ideal for any home chef.
The primary suite includes a fully updated bathroom, and the finished basement provides extra living space for a, bedroom, family room, office, or guest area all equipped with ceiling fans. Enjoy your fenced backyard oasis with a spacious deck, above-ground pool with new pool liner (2025), and mature landscaping—perfect for entertaining or relaxing weekends. Located in desirable Sheffield Village, OH, close to shopping, dining, and highways and LCCC.
Contact an agent
Home facts
- Year built:1988
- Listing ID #:5163571
- Added:56 day(s) ago
- Updated:December 19, 2025 at 08:16 AM
Rooms and interior
- Bedrooms:3
- Total bathrooms:2
- Full bathrooms:2
- Living area:2,063 sq. ft.
Heating and cooling
- Heating:Baseboard, Electric
Structure and exterior
- Roof:Asphalt, Fiberglass
- Year built:1988
- Building area:2,063 sq. ft.
- Lot area:0.33 Acres
Utilities
- Water:Public
- Sewer:Public Sewer
Finances and disclosures
- Price:$299,000
- Price per sq. ft.:$144.93
- Tax amount:$3,868 (2024)
New listings near 4213 Berkeley Drive
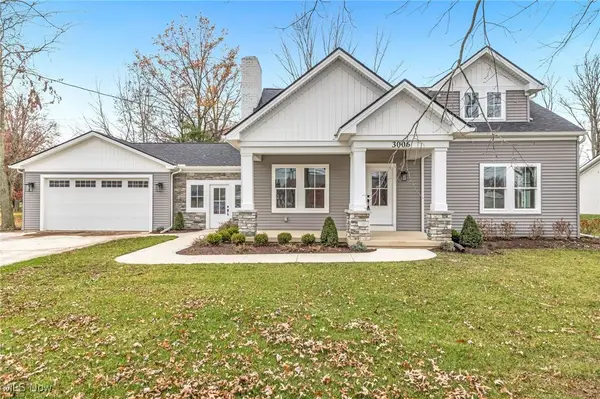 $444,900Active4 beds 3 baths1,965 sq. ft.
$444,900Active4 beds 3 baths1,965 sq. ft.3006 Abbe Road, Sheffield Village, OH 44054
MLS# 5173588Listed by: RE/MAX CROSSROADS PROPERTIES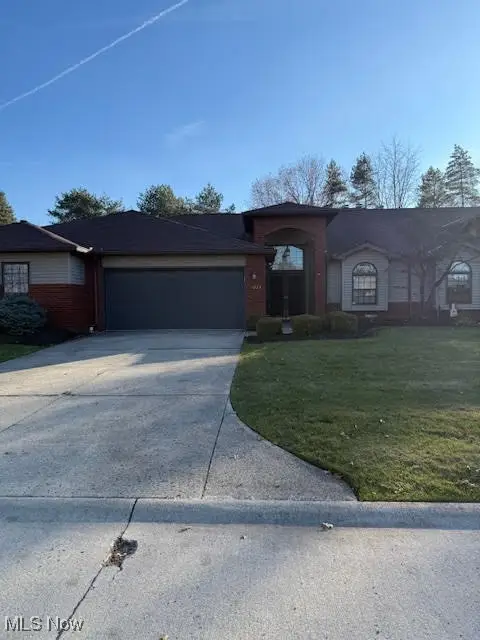 $255,000Pending2 beds 2 baths1,808 sq. ft.
$255,000Pending2 beds 2 baths1,808 sq. ft.5224 Parkhurst Drive, Sheffield, OH 44054
MLS# 5174037Listed by: NEO RENTAL AGENT, LLC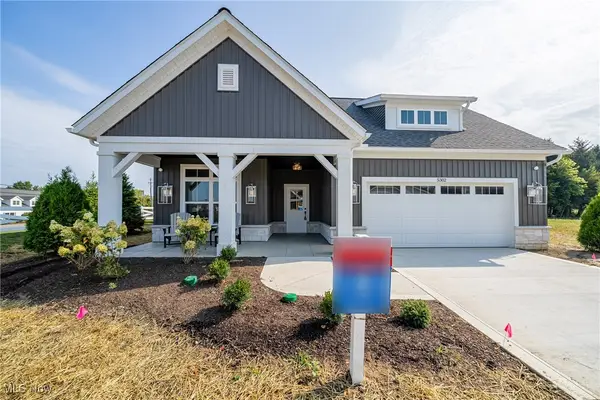 $698,000Active2 beds 2 baths2,053 sq. ft.
$698,000Active2 beds 2 baths2,053 sq. ft.5302 Charlotte's Way #SL33, Sheffield Village, OH 44035
MLS# 5170962Listed by: PLOWMAN PROPERTIES LLC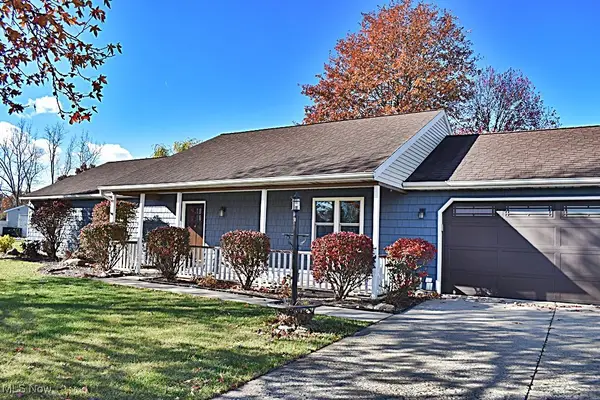 $279,900Active3 beds 2 baths1,504 sq. ft.
$279,900Active3 beds 2 baths1,504 sq. ft.5178 Berkeley Drive, Sheffield Village, OH 44054
MLS# 5170151Listed by: KELLER WILLIAMS CHERVENIC RLTY $515,000Active3 beds 2 baths
$515,000Active3 beds 2 baths5514 Detroit Road, Sheffield Village, OH 44035
MLS# 5160896Listed by: TRINITY COMMERCIAL REALTY, LLC. $360,000Active9.47 Acres
$360,000Active9.47 AcresV/L O'neill Boulevard, Sheffield, OH 44055
MLS# 5175842Listed by: RE/MAX TRENDS REALTY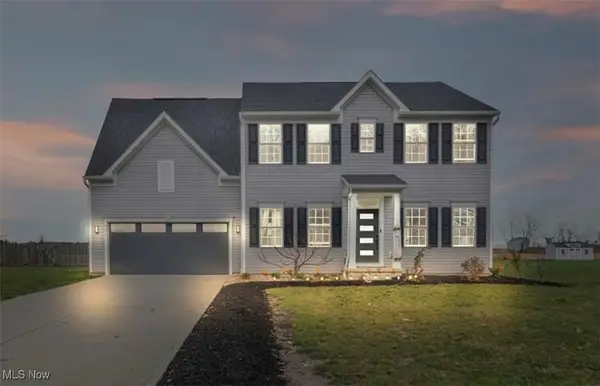 $525,000Pending4 beds 4 baths3,220 sq. ft.
$525,000Pending4 beds 4 baths3,220 sq. ft.5454 Schueller Boulevard, Sheffield Village, OH 44054
MLS# 5144155Listed by: YUR BETTER HOMES LLC
