2869 Lakewood Drive, Silver Lake, OH 44224
Local realty services provided by:Better Homes and Gardens Real Estate Central
Listed by:kaitlin r rorar
Office:berkshire hathaway homeservices simon & salhany realty
MLS#:5164236
Source:OH_NORMLS
Price summary
- Price:$239,900
- Price per sq. ft.:$151.45
About this home
Welcome to easy one-floor living in this charming Silver Lake ranch! This clean 2-bedroom home features bright, open spaces with charm throughout. Step through the front door into the living room that centers around a wood-burning fireplace and a large picture window that fills the space with natural light. A second fireplace adds warmth and character, creating the perfect setting for cozy evenings in the basement. Enjoy morning coffee or quiet afternoons in the family room overlooking the private backyard, an ideal spot to unwind or entertain. The kitchen is centered to flow nicely into the main living areas, with a brand new, unused dishwasher. Additional highlights include an attached oversized 1-car garage with extra storage, low-maintenance landscaping, and recent updates such as a newer roof, water tank, and gutters for peace of mind. Tucked in a desirable Silver Lake location near parks, shops, and restaurants, this home offers the perfect blend of comfort, convenience, and simplicity. Move-in ready and waiting for your personal touch!
Contact an agent
Home facts
- Year built:1951
- Listing ID #:5164236
- Added:16 day(s) ago
- Updated:November 01, 2025 at 07:14 AM
Rooms and interior
- Bedrooms:2
- Total bathrooms:2
- Full bathrooms:1
- Half bathrooms:1
- Living area:1,584 sq. ft.
Heating and cooling
- Cooling:Wall Units
- Heating:Fireplaces, Forced Air
Structure and exterior
- Roof:Asphalt, Fiberglass
- Year built:1951
- Building area:1,584 sq. ft.
- Lot area:0.24 Acres
Utilities
- Water:Public
- Sewer:Public Sewer
Finances and disclosures
- Price:$239,900
- Price per sq. ft.:$151.45
- Tax amount:$3,826 (2024)
New listings near 2869 Lakewood Drive
- New
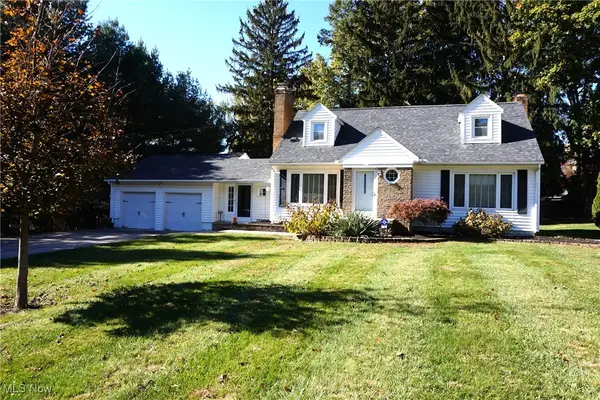 $350,000Active4 beds 2 baths1,482 sq. ft.
$350,000Active4 beds 2 baths1,482 sq. ft.3114 W Edgerton Road, Silver Lake, OH 44224
MLS# 5167786Listed by: CUTLER REAL ESTATE - Open Thu, 4 to 6pmNew
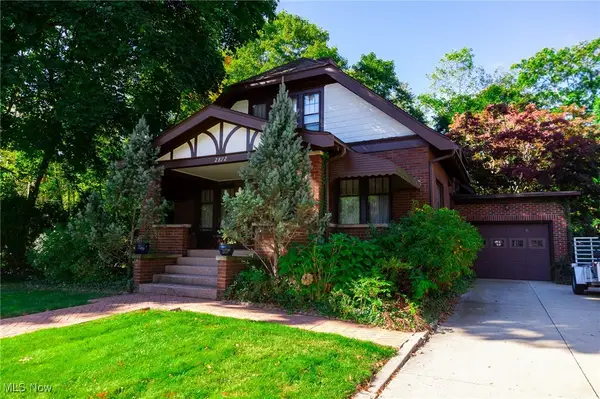 $1Active3 beds 2 baths1,697 sq. ft.
$1Active3 beds 2 baths1,697 sq. ft.2872 Silver Lake Boulevard, Stow, OH 44224
MLS# 5167667Listed by: KAUFMAN REALTY & AUCTION, LLC - New
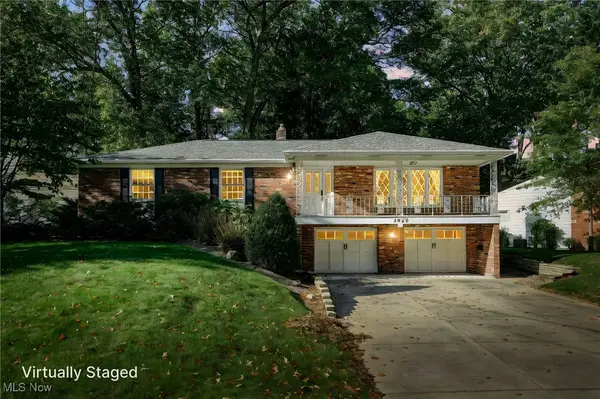 $335,000Active3 beds 2 baths1,540 sq. ft.
$335,000Active3 beds 2 baths1,540 sq. ft.3058 N Oak Hill Road, Silver Lake, OH 44224
MLS# 5166308Listed by: BERKSHIRE HATHAWAY HOMESERVICES STOUFFER REALTY 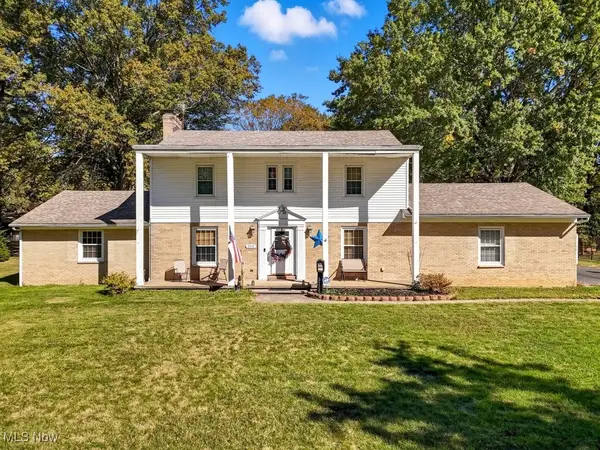 $359,900Active4 beds 3 baths2,618 sq. ft.
$359,900Active4 beds 3 baths2,618 sq. ft.2919 Thomas Drive, Silver Lake, OH 44224
MLS# 5165279Listed by: KELLER WILLIAMS CHERVENIC RLTY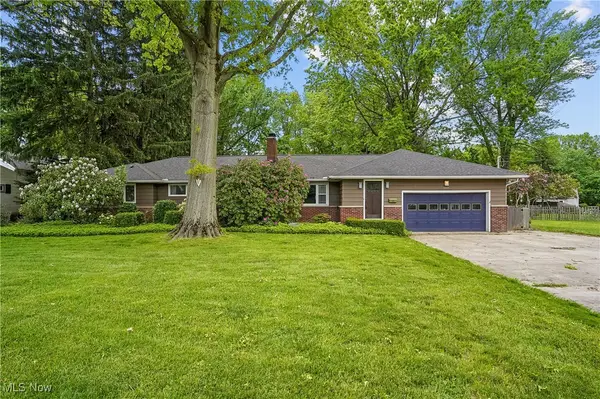 $419,000Pending3 beds 3 baths2,475 sq. ft.
$419,000Pending3 beds 3 baths2,475 sq. ft.3063 Lake Road, Silver Lake, OH 44224
MLS# 5163306Listed by: KELLER WILLIAMS CHERVENIC RLTY $305,000Active3 beds 1 baths
$305,000Active3 beds 1 baths2870 Kent Road, Silver Lake, OH 44224
MLS# 5158458Listed by: HAYES REALTY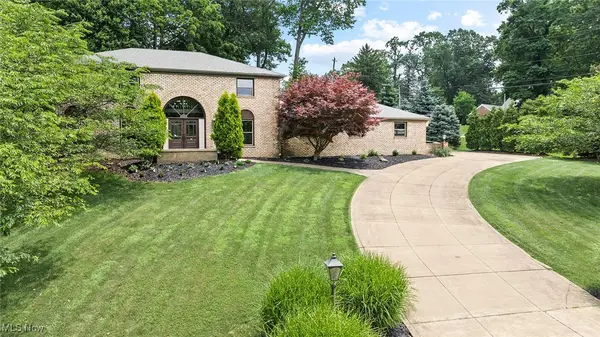 $594,000Active5 beds 5 baths5,224 sq. ft.
$594,000Active5 beds 5 baths5,224 sq. ft.3675 Country Club Drive, Silver Lake, OH 44224
MLS# 5116049Listed by: RE/MAX TRENDS REALTY $460,000Active3 beds 3 baths2,732 sq. ft.
$460,000Active3 beds 3 baths2,732 sq. ft.3005 Kent Road, Silver Lake, OH 44224
MLS# 5131608Listed by: KELLER WILLIAMS CHERVENIC RLTY
