3127 Highland Drive, Silver Lake, OH 44224
Local realty services provided by:Better Homes and Gardens Real Estate Central
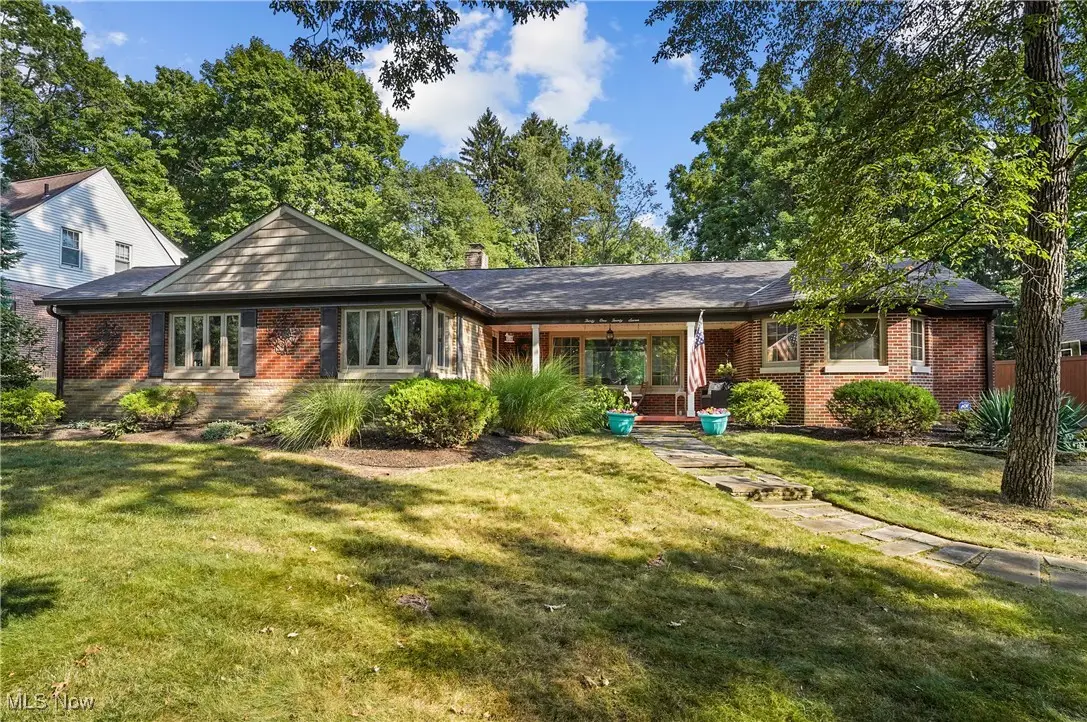
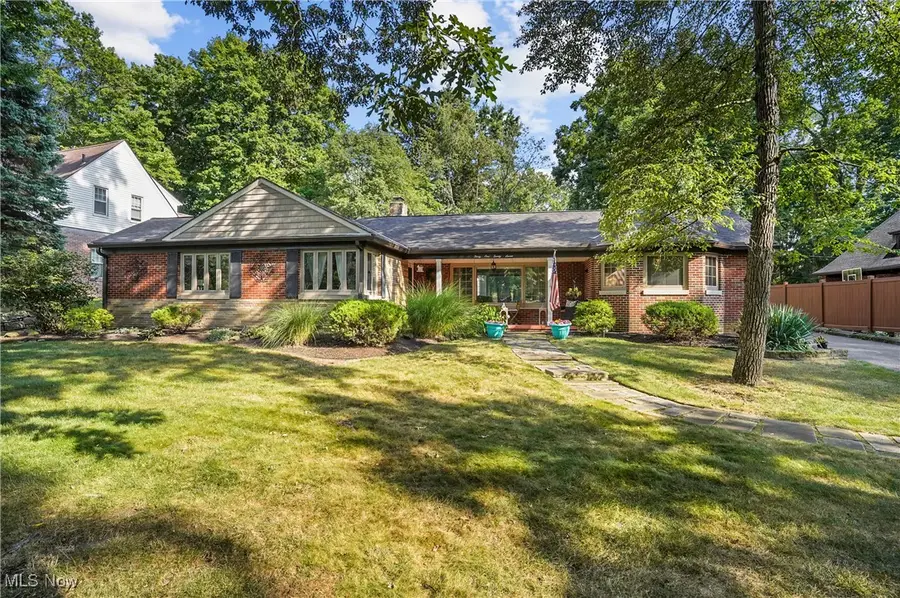
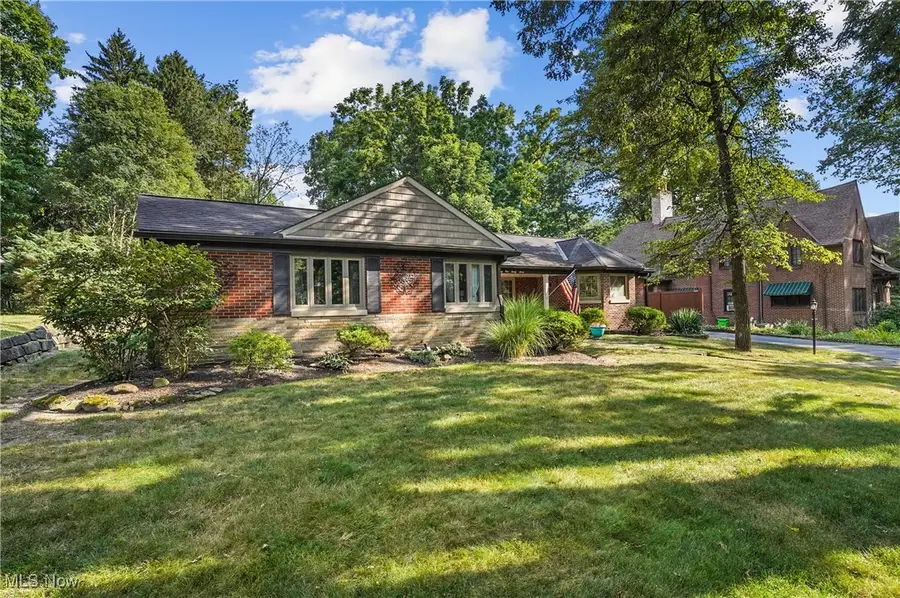
Upcoming open houses
- Sat, Aug 1612:00 pm - 01:30 pm
- Sun, Aug 1701:00 pm - 02:30 pm
Listed by:jacki m cyr
Office:berkshire hathaway homeservices stouffer realty
MLS#:5147281
Source:OH_NORMLS
Price summary
- Price:$459,000
- Price per sq. ft.:$202.29
- Monthly HOA dues:$62.5
About this home
Welcome to this beautifully updated 3-bedroom, 2.5-bath custom brick ranch in the coveted Silver Lake Estates community — where timeless craftsmanship meets modern comfort. With over 2,000 square feet of above-grade living space, this home features original hardwood floors, Pella windows, and thoughtful, high-end updates throughout. The heart of the home is an open-concept living, dining, and kitchen area — a true entertainer’s dream. The light and bright living room features large windows on both sides and a gorgeous fireplace that can be either gas or wood burning. The chef’s kitchen boasts Woodmode custom cabinetry, quartz countertops, a farmhouse workstation sink, and a touchless Moen faucet, creating a perfect flow for gatherings. The spacious primary suite offers his-and-hers closets plus a third for extra storage, a newly remodeled luxe ensuite bath, and direct access to a sunroom that opens into a private brick courtyard — perfect for peaceful mornings or outdoor entertaining. Additional highlights include a covered front porch along the bike and hike trail — ideal for watching the energy of the village go by, a long blacktop driveway leading to a side-entry 2-car garage, finished basement offering flexible space for a rec room, gym, or office, and immaculate curb appeal on a well-manicured lot. Another great feature of the home is that it has been updated with accessibility features including a zero entry shower that is wheel chair accessible. This custom ranch blends elegance, warmth, and functionality in one of Northeast Ohio’s most desirable neighborhoods. This home includes exclusive Silver Lake membership privileges, with access to lake amenities, boating, fishing, and community events. Come experience the best of Silver Lake living and schedule your showing today!
Contact an agent
Home facts
- Year built:1951
- Listing Id #:5147281
- Added:1 day(s) ago
- Updated:August 15, 2025 at 02:10 PM
Rooms and interior
- Bedrooms:3
- Total bathrooms:3
- Full bathrooms:2
- Half bathrooms:1
- Living area:2,269 sq. ft.
Heating and cooling
- Cooling:Central Air
- Heating:Fireplaces, Forced Air, Gas
Structure and exterior
- Roof:Asphalt
- Year built:1951
- Building area:2,269 sq. ft.
- Lot area:0.43 Acres
Utilities
- Water:Public
- Sewer:Public Sewer
Finances and disclosures
- Price:$459,000
- Price per sq. ft.:$202.29
- Tax amount:$5,870 (2024)
New listings near 3127 Highland Drive
- Open Sat, 12 to 1:30pmNew
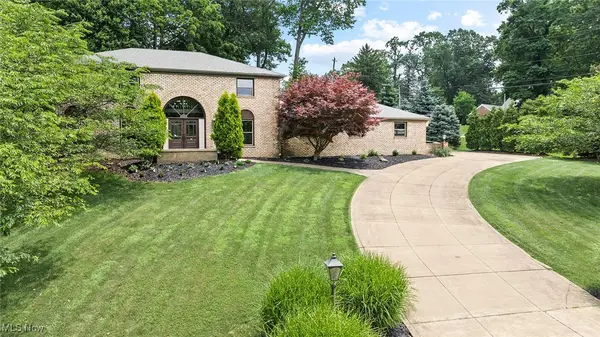 $614,900Active5 beds 5 baths5,224 sq. ft.
$614,900Active5 beds 5 baths5,224 sq. ft.3675 Country Club Drive, Silver Lake, OH 44224
MLS# 5116049Listed by: RE/MAX TRENDS REALTY 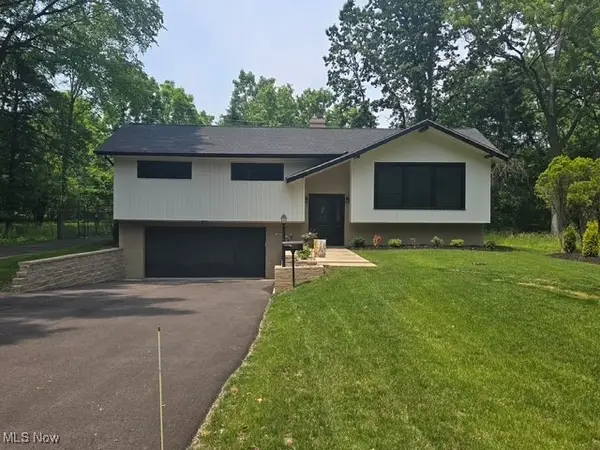 $399,900Active3 beds 3 baths2,157 sq. ft.
$399,900Active3 beds 3 baths2,157 sq. ft.2928 Vincent Road, Silver Lake, OH 44224
MLS# 5137805Listed by: CENTURY 21 CAROLYN RILEY RL. EST. SRVCS, INC.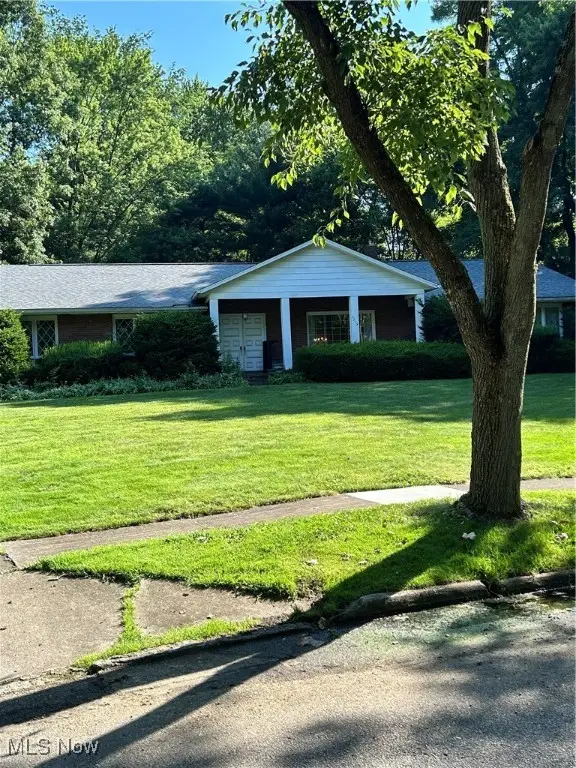 $349,900Pending3 beds 2 baths2,216 sq. ft.
$349,900Pending3 beds 2 baths2,216 sq. ft.2915 Elmbrook Drive, Stow, OH 44224
MLS# 5136749Listed by: KELLER WILLIAMS CHERVENIC RLTY $485,000Pending4 beds 3 baths2,584 sq. ft.
$485,000Pending4 beds 3 baths2,584 sq. ft.2925 Millboro Road, Silver Lake, OH 44224
MLS# 5136045Listed by: KELLER WILLIAMS CHERVENIC RLTY $499,000Active4 beds 3 baths2,732 sq. ft.
$499,000Active4 beds 3 baths2,732 sq. ft.3005 Kent Road, Silver Lake, OH 44224
MLS# 5131608Listed by: KELLER WILLIAMS CHERVENIC RLTY $274,900Active4 beds 3 baths1,575 sq. ft.
$274,900Active4 beds 3 baths1,575 sq. ft.3044 Millboro Road, Silver Lake, OH 44224
MLS# 5128615Listed by: CENTURY 21 CAROLYN RILEY RL. EST. SRVCS, INC.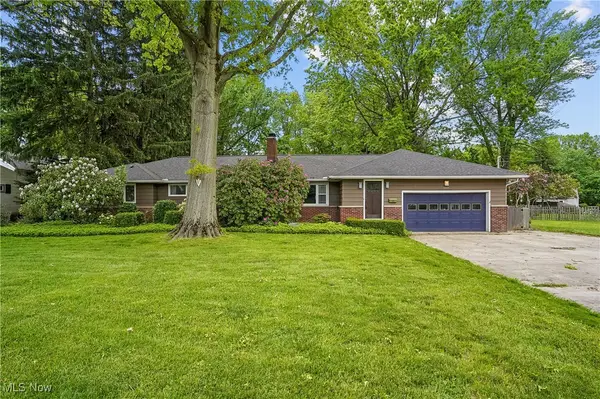 $399,900Active3 beds 3 baths2,475 sq. ft.
$399,900Active3 beds 3 baths2,475 sq. ft.3063 Lake Road, Silver Lake, OH 44224
MLS# 5137716Listed by: KELLER WILLIAMS CHERVENIC RLTY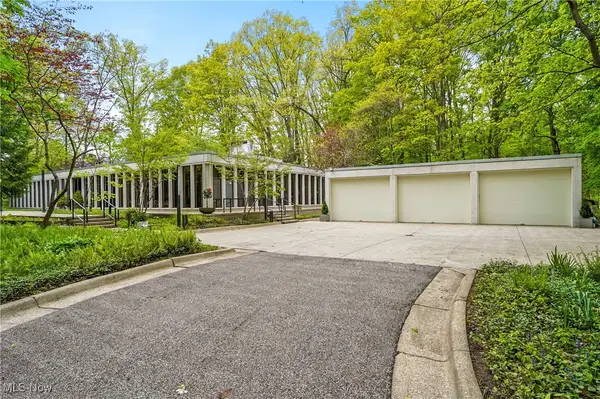 $1,250,000Pending5 beds 3 baths5,644 sq. ft.
$1,250,000Pending5 beds 3 baths5,644 sq. ft.3210 N Dover Road, Silver Lake, OH 44224
MLS# 5123670Listed by: KELLER WILLIAMS CHERVENIC RLTY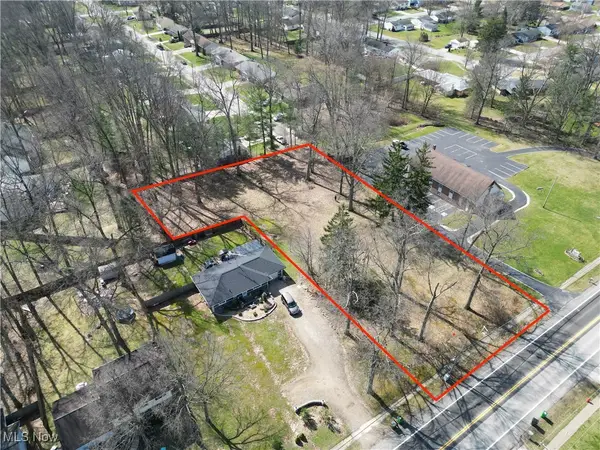 $70,000Active0.8 Acres
$70,000Active0.8 AcresGraham Road, Stow, OH 44224
MLS# 5100407Listed by: RUSSELL REAL ESTATE SERVICES
