6910 Longview Drive, Solon, OH 44139
Local realty services provided by:Better Homes and Gardens Real Estate Central
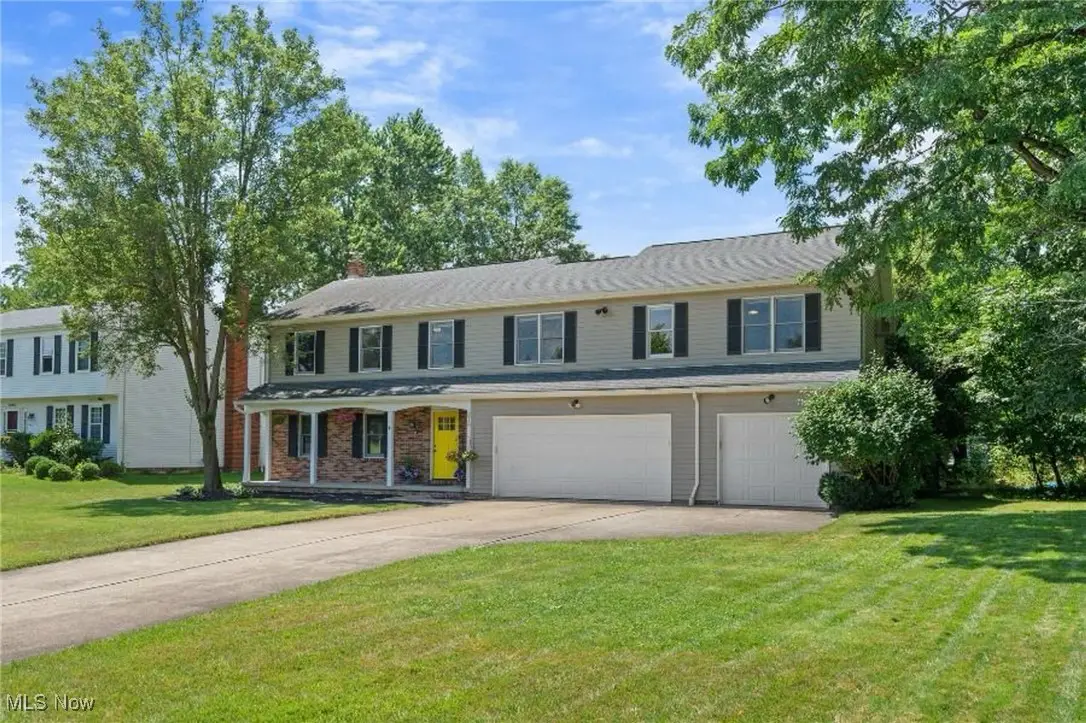
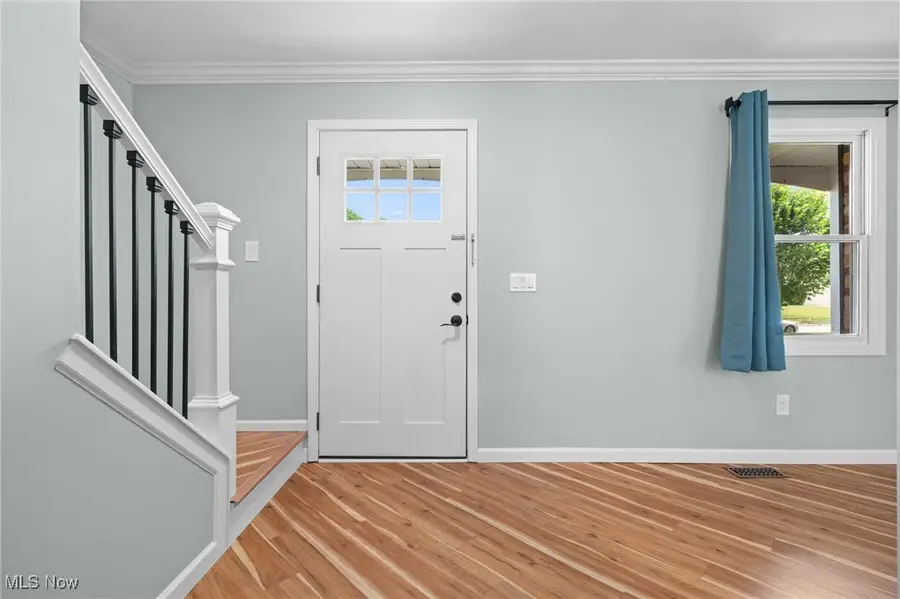
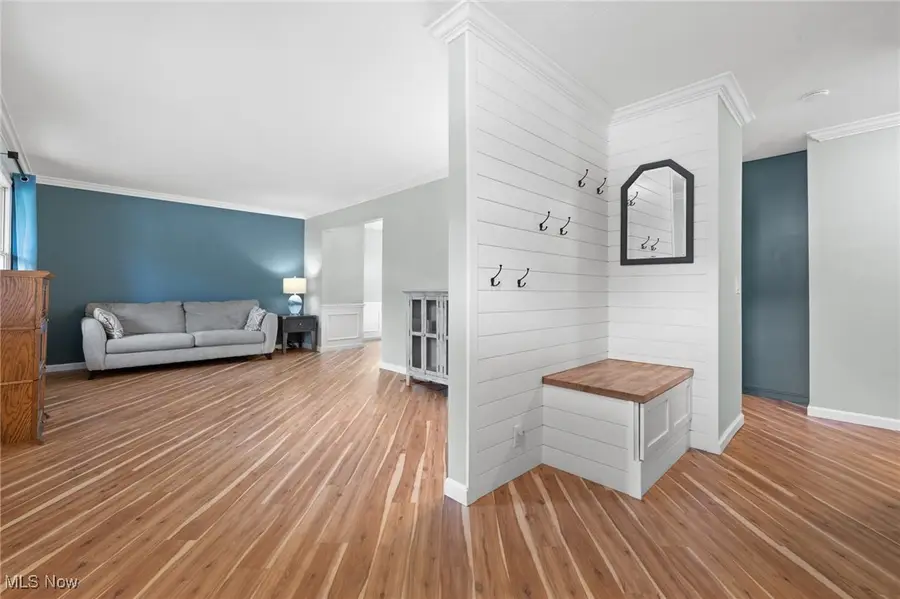
Listed by:brian m polomsky
Office:re/max haven realty
MLS#:5143526
Source:OH_NORMLS
Price summary
- Price:$498,000
- Price per sq. ft.:$151.97
About this home
Stunning Renovated Colonial with Designer Finishes & Endless Charm! Welcome to this beautifully reimagined colonial in one of Solon's most desirable neighborhoods! Once in the spacious foyer you’ll fall in love with the bright, modern layout with luxurious touches. The first level wows with gorgeous luxury vinyl plank flooring flowing seamlessly from room to room. The living and dining rooms are enhanced with classic crown molding—perfect for stylish entertaining. Love to cook? You’ll be inspired in the fully updated chef's kitchen, showcasing newer stainless steel appliances, a striking tile backsplash, and all-newer cabinetry. The kitchen opens up to a sun-drenched family room flanked by a state-of-the-art gas fireplace and slider to the backyard. Enjoy summer evenings on the spacious concrete patio or unwind in the private enclosed gazebo with a new ceiling fan—ideal for BBQs, gatherings, or quiet nights under the stars. Fully fenced in for kids' and pets' safety and security. Upstairs, discover 4 generously sized bedrooms, including an incredible master suite featuring an updated en-suite bath, a sitting area with access to your own private balcony, an office with sliding barn door for added privacy, enormous closet space, and a dedicated second-floor laundry room. The versatility of this layout is unbeatable! Both second floor bathrooms offer stylish updates with new vanities and designer tile in the showers and floors. The finished lower-level rec room adds even more living space featuring new lighting and carpet—perfect for a home theater, playroom, or game night hangout! And don’t miss the oversized 3-car garage with a bonus room ready to be your next workshop, gym, or creative studio. Additional upgrades include a 96% efficient HVAC system installed in 2023, combining comfort and savings. Beautiful inside and out, this move-in-ready gem is the one you've been waiting for. Schedule your private showing today and make this Solon stunner your forever home!
Contact an agent
Home facts
- Year built:1983
- Listing Id #:5143526
- Added:14 day(s) ago
- Updated:August 12, 2025 at 07:18 AM
Rooms and interior
- Bedrooms:4
- Total bathrooms:3
- Full bathrooms:2
- Half bathrooms:1
- Living area:3,277 sq. ft.
Heating and cooling
- Cooling:Central Air
- Heating:Baseboard, Electric, Forced Air, Gas
Structure and exterior
- Roof:Asphalt, Fiberglass
- Year built:1983
- Building area:3,277 sq. ft.
- Lot area:0.38 Acres
Utilities
- Water:Public
- Sewer:Public Sewer
Finances and disclosures
- Price:$498,000
- Price per sq. ft.:$151.97
- Tax amount:$8,312 (2024)
New listings near 6910 Longview Drive
- New
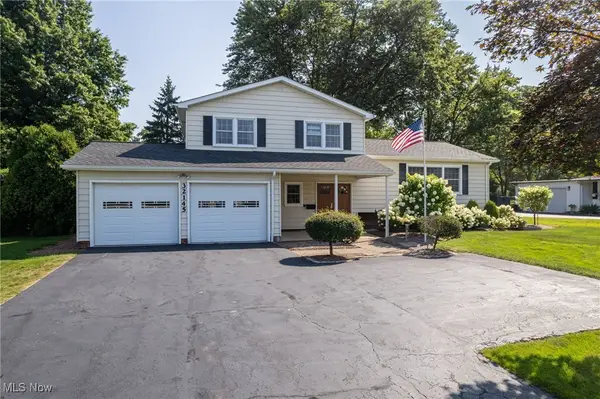 $395,999Active3 beds 3 baths2,462 sq. ft.
$395,999Active3 beds 3 baths2,462 sq. ft.32145 Bainbridge Road, Solon, OH 44139
MLS# 5147775Listed by: EXP REALTY, LLC. - New
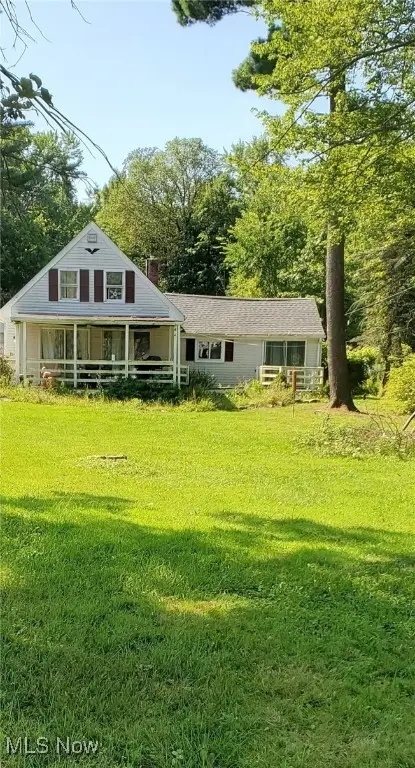 $235,000Active3 beds 2 baths
$235,000Active3 beds 2 baths32700 Pettibone Road, Solon, OH 44139
MLS# 5147850Listed by: DREAMTEAM REALTY, INC. - New
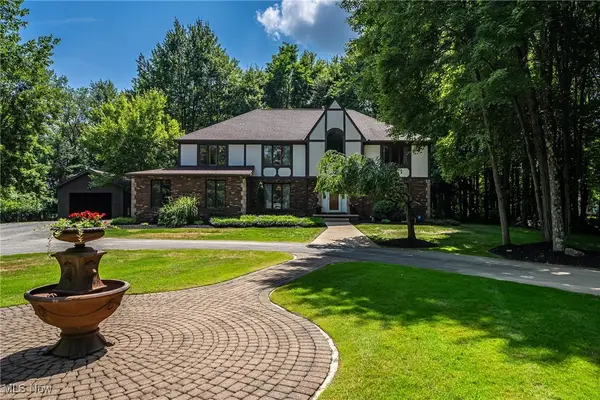 $825,000Active4 beds 3 baths3,544 sq. ft.
$825,000Active4 beds 3 baths3,544 sq. ft.38450 Pettibone Road, Solon, OH 44139
MLS# 5146841Listed by: KELLER WILLIAMS GREATER METROPOLITAN - Open Fri, 5 to 7pmNew
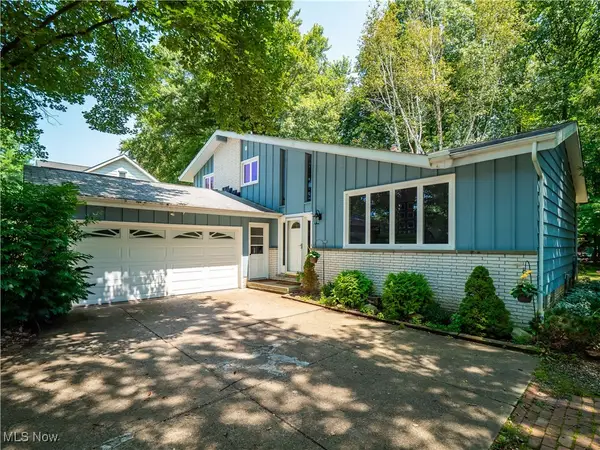 $449,900Active4 beds 2 baths2,020 sq. ft.
$449,900Active4 beds 2 baths2,020 sq. ft.5655 Janet Boulevard, Solon, OH 44139
MLS# 5146907Listed by: MCDOWELL HOMES REAL ESTATE SERVICES 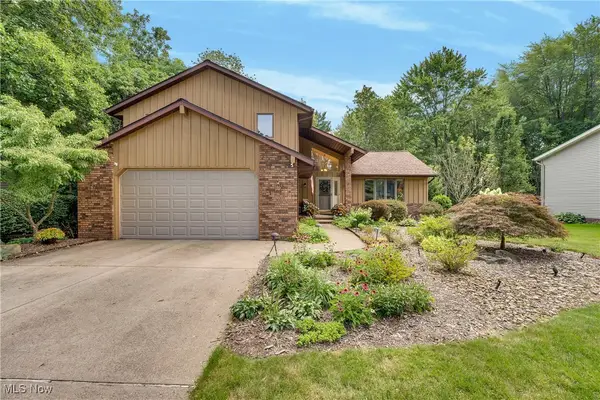 $479,900Pending3 beds 3 baths
$479,900Pending3 beds 3 baths6235 Sunnywood Drive, Solon, OH 44139
MLS# 5145832Listed by: RE/MAX HAVEN REALTY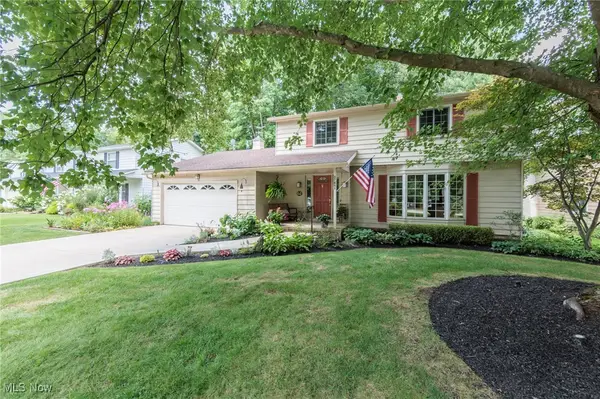 $385,000Pending3 beds 3 baths2,952 sq. ft.
$385,000Pending3 beds 3 baths2,952 sq. ft.37451 Hunters Ridge Road, Solon, OH 44139
MLS# 5144489Listed by: RUSSELL REAL ESTATE SERVICES- New
 $574,900Active4 beds 4 baths3,813 sq. ft.
$574,900Active4 beds 4 baths3,813 sq. ft.35160 Spatterdock Lane, Solon, OH 44139
MLS# 5145290Listed by: KEY REALTY 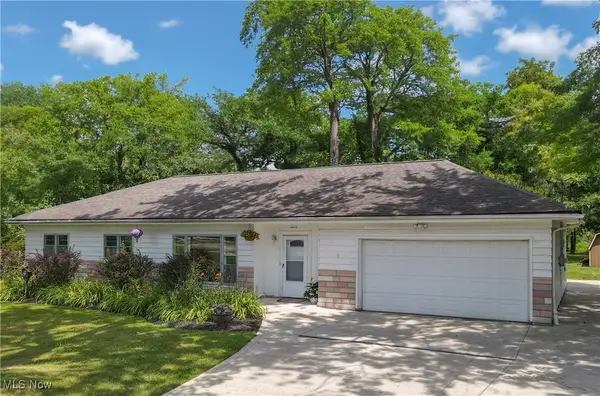 $265,000Pending3 beds 1 baths1,438 sq. ft.
$265,000Pending3 beds 1 baths1,438 sq. ft.34775 Aurora Road, Solon, OH 44139
MLS# 5144333Listed by: EXP REALTY, LLC.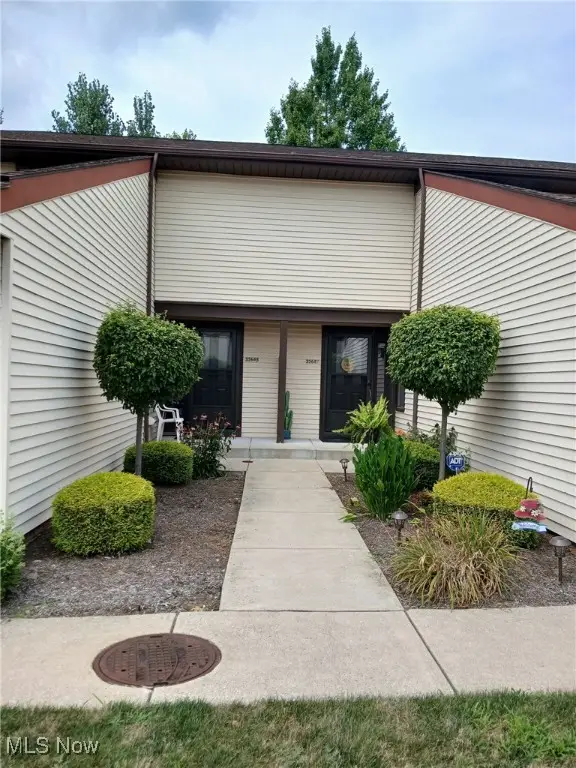 $259,900Active2 beds 2 baths1,924 sq. ft.
$259,900Active2 beds 2 baths1,924 sq. ft.32647 Jefferson Drive #47, Solon, OH 44139
MLS# 5144664Listed by: CENTURY 21 HOMESTAR
