4213 Bexley Boulevard, South Euclid, OH 44121
Local realty services provided by:Better Homes and Gardens Real Estate Central
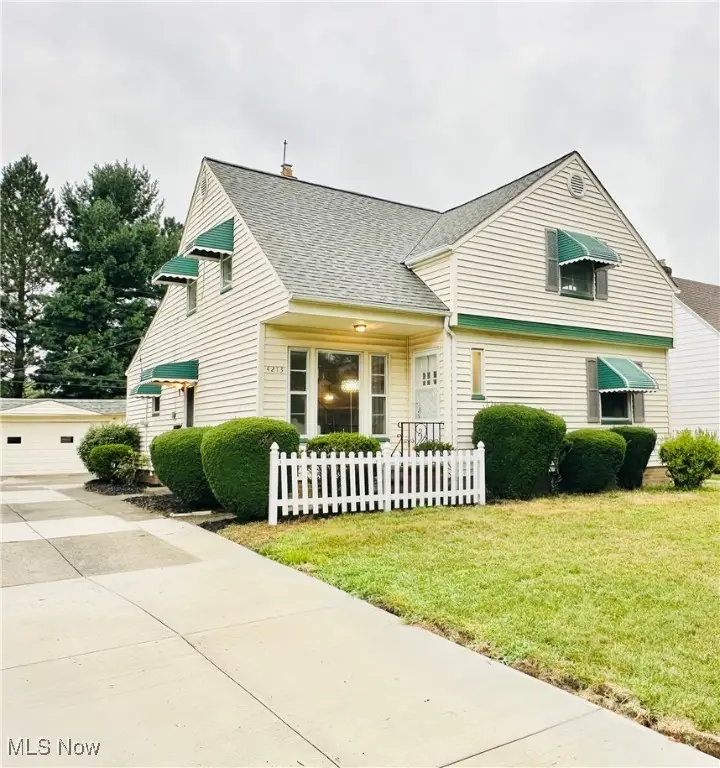
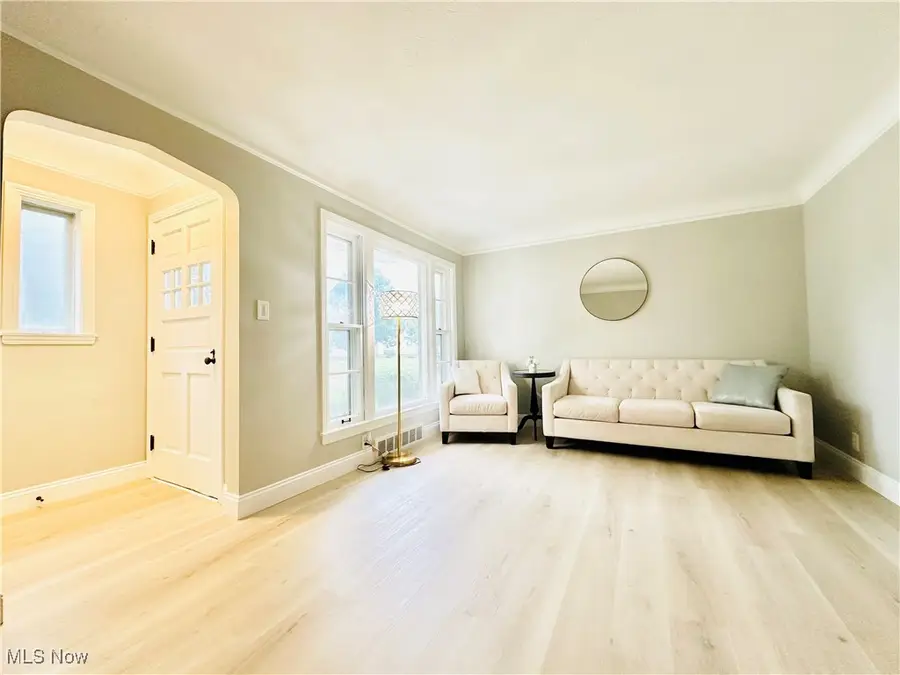
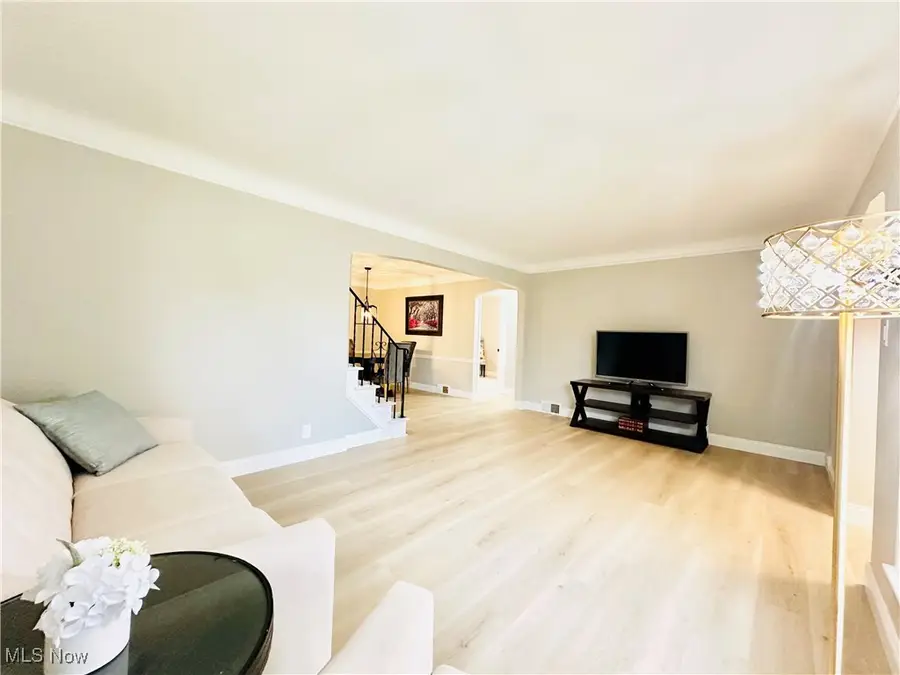
Listed by:andrey godes
Office:keller williams living
MLS#:5150169
Source:OH_NORMLS
Price summary
- Price:$215,000
- Price per sq. ft.:$93.07
About this home
Welcome home to this completely remodeled and move in ready bungalow. Modern kitchen features new stainless steel appliances along with new soft close cabinets, new vinyl floors and a breakfast area overlooking the backyard. Bright and spacious family room with a beautiful and cozy dining area. Nicely updated bathroom with new vanity, tiled shower/tub and LVP flooring. Two bedrooms on the main level with plenty of closet space. Very spacious 3rd bedroom upstairs with new carpeting. Finished basement with new carpeting and an updated half bath. Freshly painted throughout! Newer garage door, newer roof, newer electrical panel and much more! Other updates include: New LED lighting throughout! Large detached 2 car garage. Beautiful 3-Season Room overlooking the backyard that backs up to Bexley Park. 1 year AHPW warranty included. Stop wasting money on rent! This is the one you have been waiting for!
Contact an agent
Home facts
- Year built:1954
- Listing Id #:5150169
- Added:4 day(s) ago
- Updated:August 25, 2025 at 07:19 AM
Rooms and interior
- Bedrooms:3
- Total bathrooms:2
- Full bathrooms:1
- Half bathrooms:1
- Living area:2,310 sq. ft.
Heating and cooling
- Cooling:Central Air
- Heating:Forced Air, Gas
Structure and exterior
- Roof:Asphalt, Fiberglass
- Year built:1954
- Building area:2,310 sq. ft.
- Lot area:0.15 Acres
Utilities
- Water:Public
- Sewer:Public Sewer
Finances and disclosures
- Price:$215,000
- Price per sq. ft.:$93.07
- Tax amount:$3,550 (2024)
New listings near 4213 Bexley Boulevard
- New
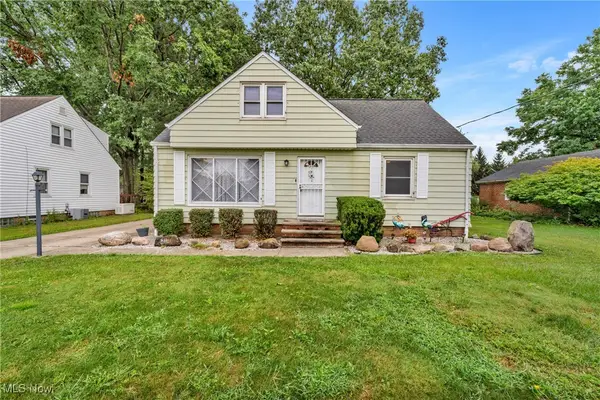 $230,000Active4 beds 3 baths
$230,000Active4 beds 3 baths631 Trebisky Road, South Euclid, OH 44143
MLS# 5150888Listed by: PLATINUM REAL ESTATE - New
 $150,000Active3 beds 1 baths1,484 sq. ft.
$150,000Active3 beds 1 baths1,484 sq. ft.4060 Herold Road, South Euclid, OH 44121
MLS# 5149373Listed by: KELLER WILLIAMS GREATER METROPOLITAN - New
 $239,900Active4 beds 3 baths2,252 sq. ft.
$239,900Active4 beds 3 baths2,252 sq. ft.4226 Bexley Boulevard, South Euclid, OH 44121
MLS# 5150682Listed by: RUSSELL REAL ESTATE SERVICES - New
 $179,900Active3 beds 1 baths2,235 sq. ft.
$179,900Active3 beds 1 baths2,235 sq. ft.4669 Liberty Road, South Euclid, OH 44121
MLS# 5149495Listed by: WALNUT CREEK REALTY, LLC. - New
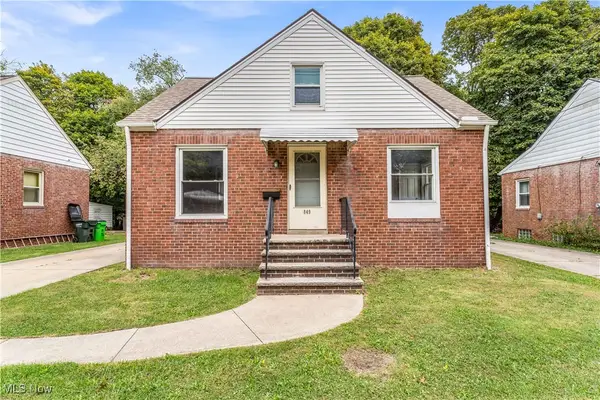 $130,000Active4 beds 1 baths1,281 sq. ft.
$130,000Active4 beds 1 baths1,281 sq. ft.849 S Green Road, South Euclid, OH 44121
MLS# 5149774Listed by: RE/MAX HAVEN REALTY 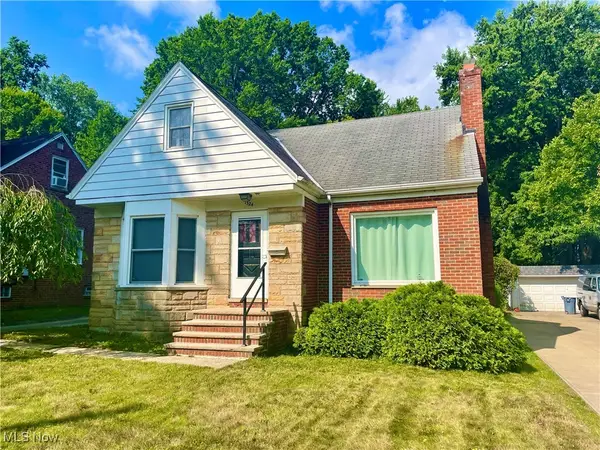 $149,999Pending4 beds 2 baths1,591 sq. ft.
$149,999Pending4 beds 2 baths1,591 sq. ft.1324 Dorsh Road, South Euclid, OH 44121
MLS# 5149175Listed by: KEY REALTY- New
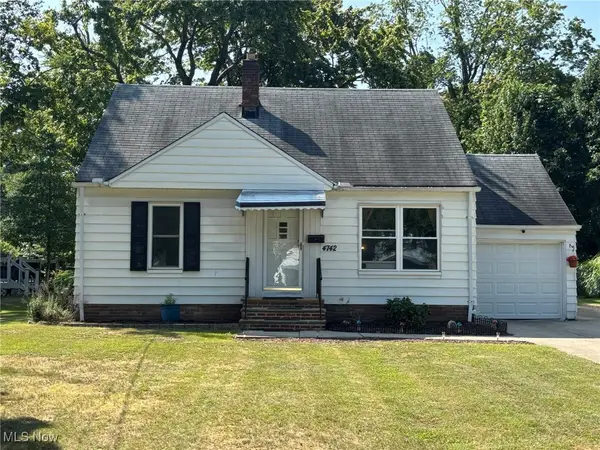 $210,000Active3 beds 2 baths1,540 sq. ft.
$210,000Active3 beds 2 baths1,540 sq. ft.4742 Anderson Road, South Euclid, OH 44124
MLS# 5148680Listed by: HOMESMART REAL ESTATE MOMENTUM LLC - New
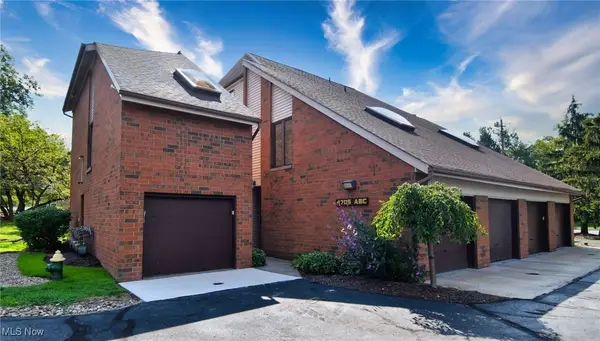 $149,999Active2 beds 2 baths1,142 sq. ft.
$149,999Active2 beds 2 baths1,142 sq. ft.4705 Mayfield Road #B, South Euclid, OH 44121
MLS# 5148760Listed by: RE/MAX CROSSROADS PROPERTIES - New
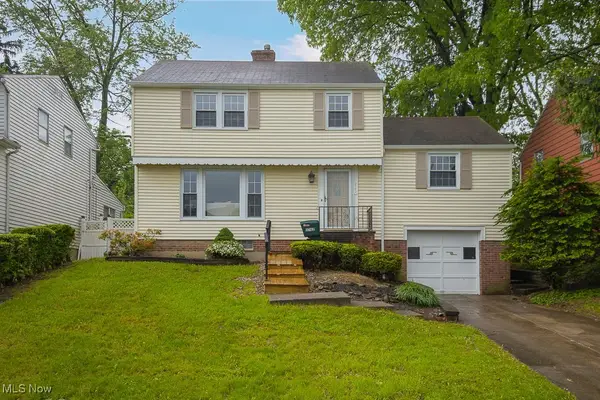 $220,000Active4 beds 2 baths1,954 sq. ft.
$220,000Active4 beds 2 baths1,954 sq. ft.3762 Covington Road, South Euclid, OH 44121
MLS# 5148792Listed by: KELLER WILLIAMS LIVING
