101 Debbie Lane, Saint Clairsville, OH 43950
Local realty services provided by:Better Homes and Gardens Real Estate Central
Listed by: karen l derosa
Office: harvey goodman, realtor
MLS#:5143998
Source:OH_NORMLS
Price summary
- Price:$415,000
- Price per sq. ft.:$105.2
About this home
You may just have found the house you're looking for! This 4 bed, 4.5 bath home has been cared for and updated. Right when you pull in, you will love the brick pavers on the driveway and walkways, along with the stone wall in the front, back and side! The backyard is closed in for privacy with a hedge line. A huge shed is nearby for your garden tools and equipment. There is a stone pathway below the covered pergola. Pull right into your two car garage with opener, work space, attic access and it's heated. The views are amazing while relaxing on the covered patio or in the hot tub. Nice level backyard and the curb appeal is amazing. The first floor has a welcoming foyer with coat closet , large well lit living room with gas fireplace and recess lighting and walks out to the rear covered patio. The dining room has lots of built in lower cabinets and glass door front upper cabinets that flank the large picture window. Large and cozy eat in kitchen with lots of granite countertops and cabinets, tile backsplash, stainless appliances and a pantry. Through the rear foyer is a bedroom/office, large family room with gas fireplace, a wall of windows and walk out to the driveway, a wet bar and custom built in cabinetry. A full bath and a half bath complete the first floor. The upstairs has a foyer area that could be an open office/reading area, primary suite with full bath, 2 additional bedrooms, a full bath and also a 5th bedroom/laundry room that includes the washer and dryer. The lower level has a nice recreation room with a full wall of brick surrounding a wood burning fireplace (not used). Large lower laundry room has lots of cabinetry, folding area, double side sink, washer and dryer and hanging closets. There is a wall of storage areas also. Newer roof on house, garage and shed. Also newer siding and insulation above bricks. What a plus for a newer generator. Don't miss out on the opportunity to own this special home new on the market! Home Warranty!
Contact an agent
Home facts
- Year built:1966
- Listing ID #:5143998
- Added:104 day(s) ago
- Updated:November 24, 2025 at 05:55 PM
Rooms and interior
- Bedrooms:4
- Total bathrooms:5
- Full bathrooms:4
- Half bathrooms:1
- Living area:3,945 sq. ft.
Heating and cooling
- Cooling:Central Air
- Heating:Fireplaces, Hot Water, Steam, Zoned
Structure and exterior
- Roof:Asphalt, Fiberglass
- Year built:1966
- Building area:3,945 sq. ft.
- Lot area:0.51 Acres
Utilities
- Water:Public
- Sewer:Public Sewer
Finances and disclosures
- Price:$415,000
- Price per sq. ft.:$105.2
- Tax amount:$4,488 (2024)
New listings near 101 Debbie Lane
- New
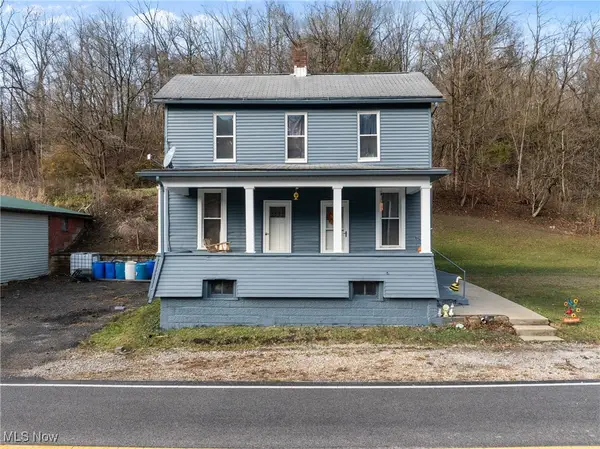 $135,000Active4 beds 2 baths1,508 sq. ft.
$135,000Active4 beds 2 baths1,508 sq. ft.71720 Pike Street, St Clairsville, OH 43950
MLS# 5173252Listed by: REAL OF OHIO - New
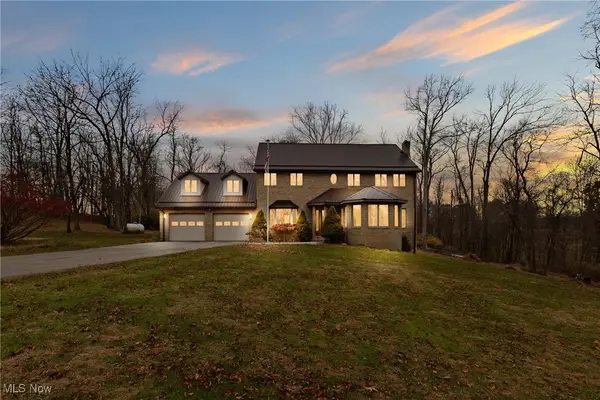 $575,000Active5 beds 3 baths4,179 sq. ft.
$575,000Active5 beds 3 baths4,179 sq. ft.48837 Hillcrest Drive, St Clairsville, OH 43950
MLS# 5173291Listed by: RE/MAX BROADWATER 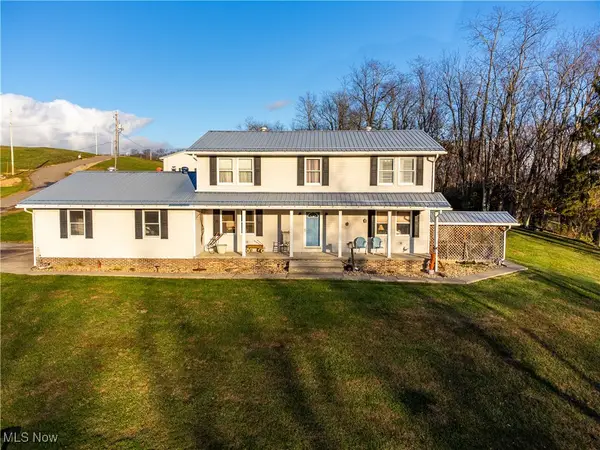 $450,000Active4 beds 4 baths3,228 sq. ft.
$450,000Active4 beds 4 baths3,228 sq. ft.50001 Warnock Glencoe Road, St Clairsville, OH 43950
MLS# 5171274Listed by: SULEK & EXPERTS REAL ESTATE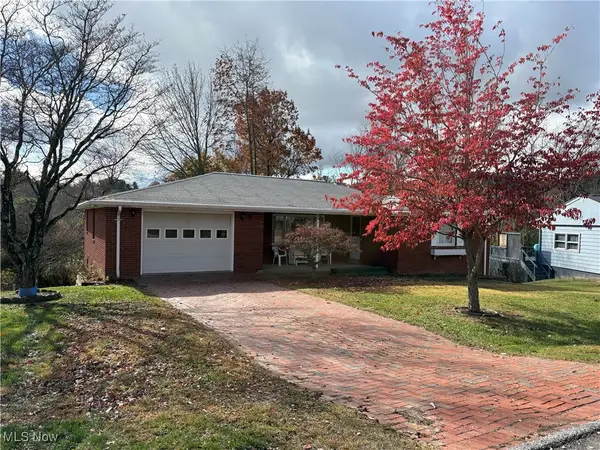 $174,900Pending3 beds 3 baths1,331 sq. ft.
$174,900Pending3 beds 3 baths1,331 sq. ft.50382 Cindy Drive, St Clairsville, OH 43950
MLS# 5171527Listed by: HARVEY GOODMAN, REALTOR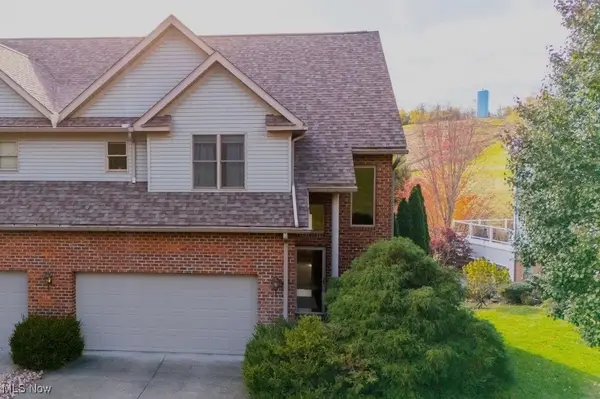 $259,900Active2 beds 4 baths1,799 sq. ft.
$259,900Active2 beds 4 baths1,799 sq. ft.67406 Natures Way, St Clairsville, OH 43950
MLS# 5169627Listed by: HARVEY GOODMAN, REALTOR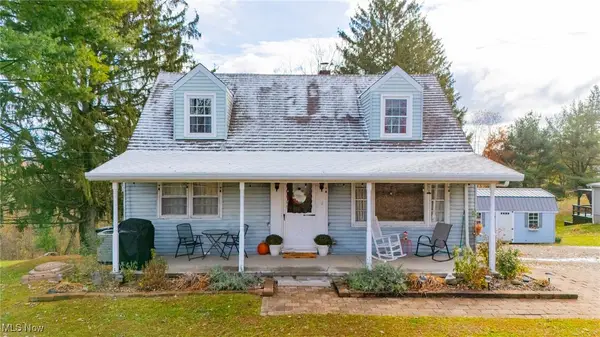 $262,000Active4 beds 2 baths2,688 sq. ft.
$262,000Active4 beds 2 baths2,688 sq. ft.69565 Crescent Road, St Clairsville, OH 43950
MLS# 5170882Listed by: HARVEY GOODMAN, REALTOR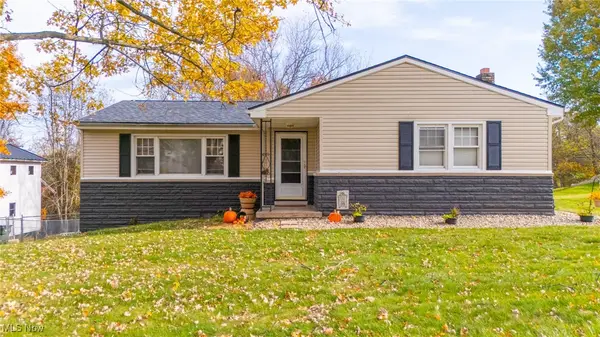 $260,000Pending3 beds 2 baths2,618 sq. ft.
$260,000Pending3 beds 2 baths2,618 sq. ft.69649 Crescent Road, St Clairsville, OH 43950
MLS# 5170259Listed by: HARVEY GOODMAN, REALTOR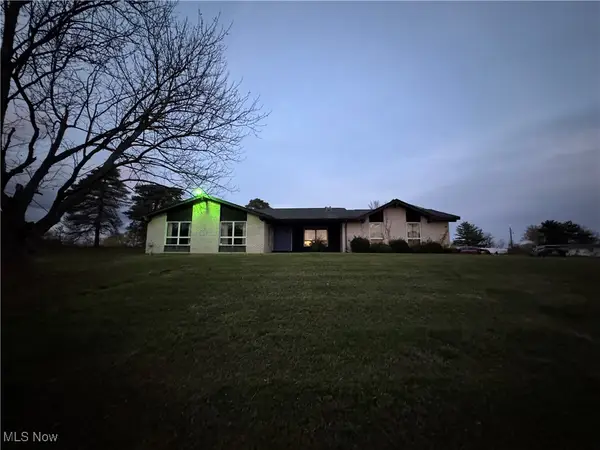 $235,000Pending3 beds 3 baths1,968 sq. ft.
$235,000Pending3 beds 3 baths1,968 sq. ft.67831 Hill N Dale Drive, St Clairsville, OH 43950
MLS# 5170839Listed by: SULEK & EXPERTS REAL ESTATE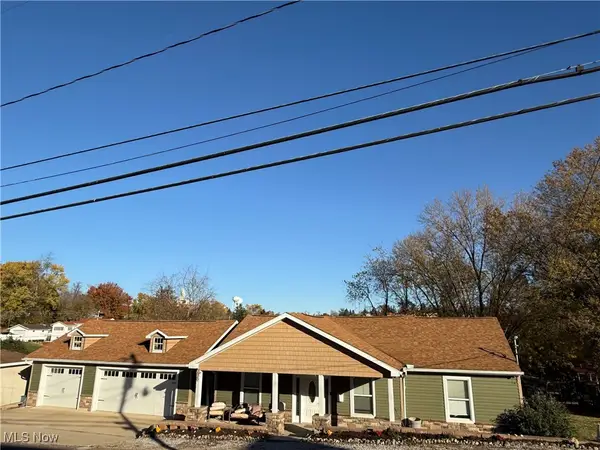 $299,900Active5 beds 3 baths2,564 sq. ft.
$299,900Active5 beds 3 baths2,564 sq. ft.107 Broad Street, St Clairsville, OH 43950
MLS# 5170337Listed by: HARVEY GOODMAN, REALTOR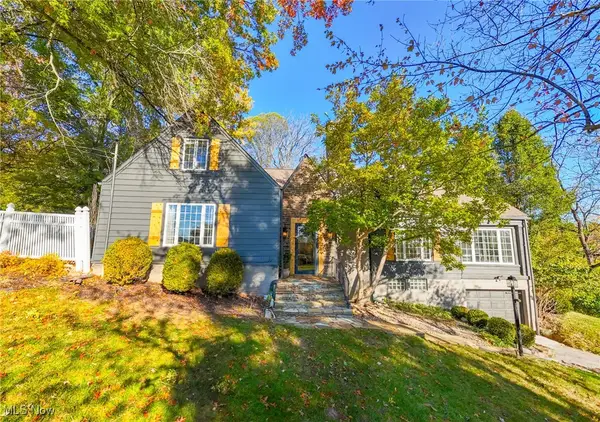 $540,000Active4 beds 4 baths3,127 sq. ft.
$540,000Active4 beds 4 baths3,127 sq. ft.68305 Rolling Acres Drive, St Clairsville, OH 43950
MLS# 5169483Listed by: HARVEY GOODMAN, REALTOR
