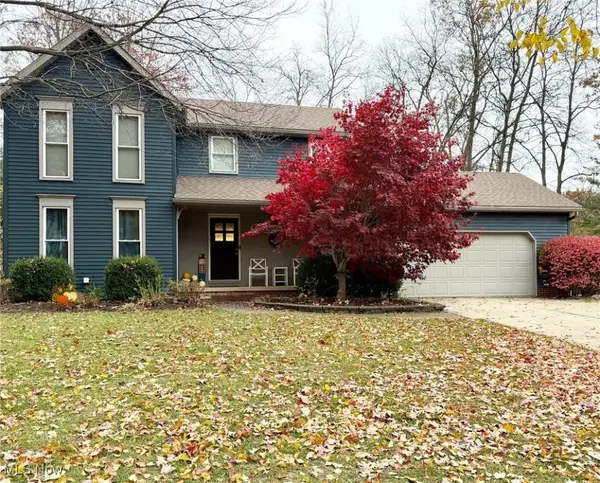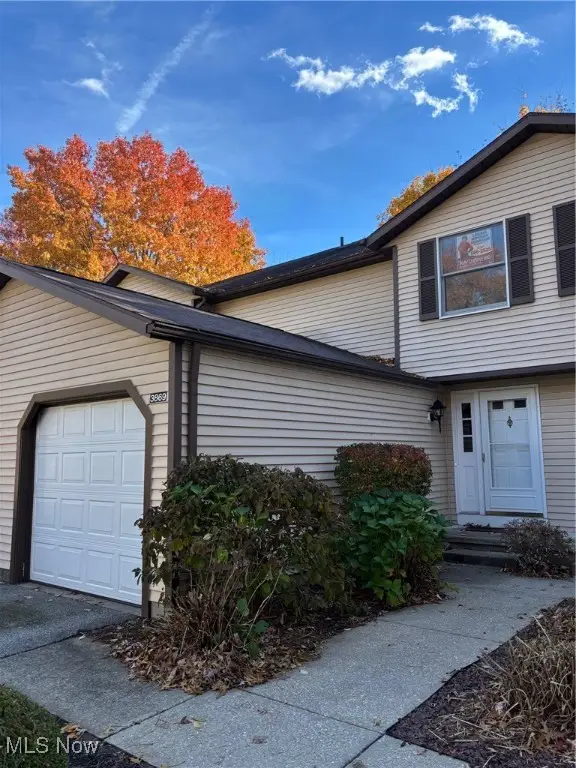1736 Lafayette Circle, Stow, OH 44224
Local realty services provided by:Better Homes and Gardens Real Estate Central
Listed by: david s bratanov, jackie pooler
Office: xre
MLS#:5170836
Source:OH_NORMLS
Price summary
- Price:$279,500
- Price per sq. ft.:$137.01
About this home
Look no further, this beautiful 3-bedroom, 2-1/2 bath ranch is located on a quiet cul-de-sac in the heart of Stow, Ohio! This meticulously maintained and updated property features formal living and dining rooms, a family room with a brick fireplace and built-in shelving, the original hardwood floors throughout most of the home, recently updated furnace and A/C. There is full basement with glass block windows featuring a spacious recreation room, half bathroom, a bonus room to make as you please, and a spacious laundry/utility area with crawl space for additional storage. Outside this property also boasts a 2-car attached garage, 10x20 shed, front porch, and a backyard showcasing a deep lot, large patio, beautiful gardening, and stunning sunsets, and firepit area. All this conveniently situated near schools, shopping, freeways, and parks, offering easy access to all that Stow has to offer. The property has been lovingly maintained and is now ready for new ownership. Schedule a showing today and make this Stow gem yours!
Contact an agent
Home facts
- Year built:1966
- Listing ID #:5170836
- Added:5 day(s) ago
- Updated:November 15, 2025 at 08:44 AM
Rooms and interior
- Bedrooms:3
- Total bathrooms:3
- Full bathrooms:2
- Half bathrooms:1
- Living area:2,040 sq. ft.
Heating and cooling
- Cooling:Central Air
- Heating:Fireplaces, Forced Air, Gas
Structure and exterior
- Roof:Asphalt, Fiberglass
- Year built:1966
- Building area:2,040 sq. ft.
- Lot area:0.43 Acres
Utilities
- Water:Public
- Sewer:Public Sewer
Finances and disclosures
- Price:$279,500
- Price per sq. ft.:$137.01
- Tax amount:$3,755 (2024)
New listings near 1736 Lafayette Circle
- New
 $339,900Active3 beds 2 baths2,360 sq. ft.
$339,900Active3 beds 2 baths2,360 sq. ft.3794 Greentree Road, Stow, OH 44224
MLS# 5172060Listed by: KELLER WILLIAMS CHERVENIC RLTY - New
 $904,137Active23.18 Acres
$904,137Active23.18 AcresMiddlebury Road, Stow, OH 44224
MLS# 5171941Listed by: KELLER WILLIAMS LIVING - Open Sun, 1 to 3pmNew
 $225,000Active3 beds 1 baths1,172 sq. ft.
$225,000Active3 beds 1 baths1,172 sq. ft.3426 Marsh Road, Stow, OH 44224
MLS# 5170376Listed by: REAL OF OHIO - Open Sat, 12 to 2pmNew
 $189,900Active3 beds 1 baths1,430 sq. ft.
$189,900Active3 beds 1 baths1,430 sq. ft.3801 Baird Road, Stow, OH 44224
MLS# 5171444Listed by: KELLER WILLIAMS CHERVENIC RLTY - Open Sat, 1 to 3pmNew
 $214,800Active3 beds 2 baths1,359 sq. ft.
$214,800Active3 beds 2 baths1,359 sq. ft.2215 Lynnwood Drive, Stow, OH 44224
MLS# 5170963Listed by: PATHWAY REAL ESTATE - Open Sun, 1 to 4pmNew
 $374,900Active3 beds 2 baths2,136 sq. ft.
$374,900Active3 beds 2 baths2,136 sq. ft.4221 Bunker Lane, Stow, OH 44224
MLS# 5170970Listed by: OHIO BROKER DIRECT - New
 $299,000Active3 beds 2 baths
$299,000Active3 beds 2 baths3901 Moreland Avenue, Stow, OH 44224
MLS# 5170925Listed by: REAL INTEGRITY - New
 $315,000Active3 beds 3 baths2,044 sq. ft.
$315,000Active3 beds 3 baths2,044 sq. ft.2075 Maplewood Road, Stow, OH 44224
MLS# 5170891Listed by: RE/MAX TRENDS REALTY  $160,000Pending2 beds 2 baths
$160,000Pending2 beds 2 baths3869 Lake Run Boulevard, Stow, OH 44224
MLS# 5170185Listed by: KELLER WILLIAMS CHERVENIC RLTY
