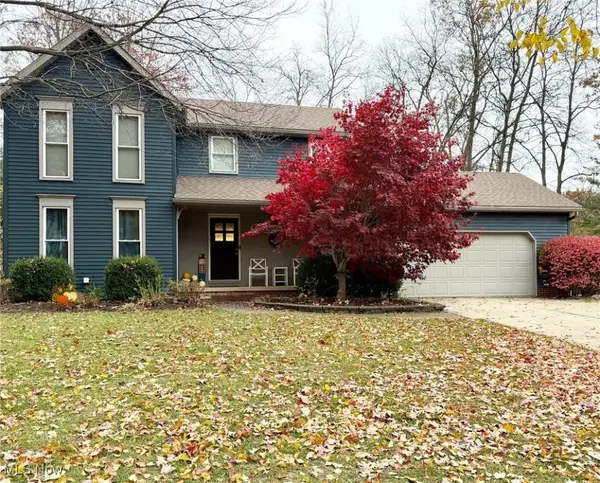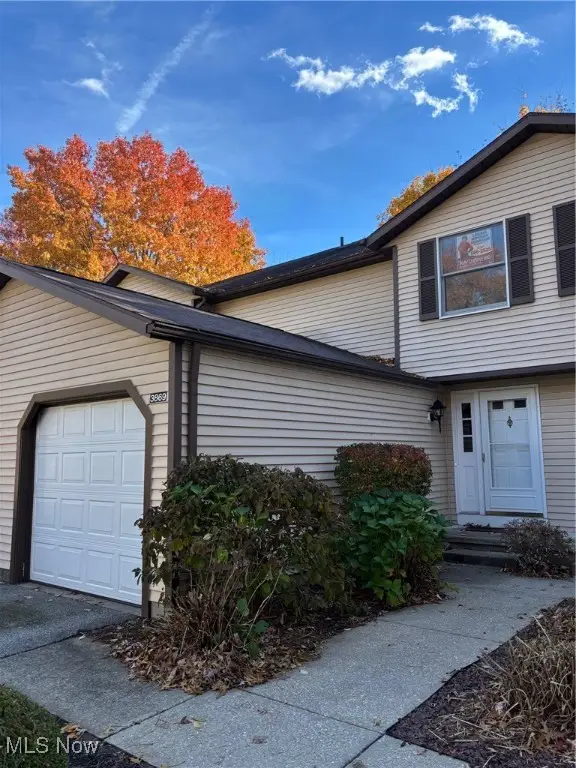2215 Lynnwood Drive, Stow, OH 44224
Local realty services provided by:Better Homes and Gardens Real Estate Central
Upcoming open houses
- Sat, Nov 1501:00 pm - 03:00 pm
Listed by: dawn hummel
Office: pathway real estate
MLS#:5170963
Source:OH_NORMLS
Price summary
- Price:$214,800
- Price per sq. ft.:$158.06
About this home
Welcome to 2215 Lynnwood Dr located in the heart of Stow! This 3 bedroom 2 full bath brick ranch features one level living with an open main living area leading into a family room with a large picture window giving great views of the patio and yard. The kitchen features bright new LVT flooring and is awaiting your personal touch. The primary bedroom features a full ensuite. You are sure to be wowed by the over 1300 sq/ft garage addition running the entire length of the home and opening up to a large 27'x24' vaulted area with an extra garage door perfect for a workshop, your car collection or home gym! The possibilities are endless! Updates include carpet throughout 2025, LVT/ LVP in kitchen, bathrooms and utility room 2025, Furnace 2025, New paint throughout entire home and garage 2025, New drywall in garage 2025 just to name a few! Close proximity to schools and shopping! Don't miss the chance to make this home yours!
Contact an agent
Home facts
- Year built:1959
- Listing ID #:5170963
- Added:2 day(s) ago
- Updated:November 15, 2025 at 10:44 PM
Rooms and interior
- Bedrooms:3
- Total bathrooms:2
- Full bathrooms:2
- Living area:1,359 sq. ft.
Heating and cooling
- Heating:Forced Air
Structure and exterior
- Roof:Asphalt, Shingle
- Year built:1959
- Building area:1,359 sq. ft.
- Lot area:0.27 Acres
Utilities
- Water:Public
- Sewer:Private Sewer
Finances and disclosures
- Price:$214,800
- Price per sq. ft.:$158.06
- Tax amount:$3,425 (2024)
New listings near 2215 Lynnwood Drive
- New
 $339,900Active3 beds 2 baths2,360 sq. ft.
$339,900Active3 beds 2 baths2,360 sq. ft.3794 Greentree Road, Stow, OH 44224
MLS# 5172060Listed by: KELLER WILLIAMS CHERVENIC RLTY - New
 $904,137Active23.18 Acres
$904,137Active23.18 AcresMiddlebury Road, Stow, OH 44224
MLS# 5171941Listed by: KELLER WILLIAMS LIVING - Open Sun, 1 to 3pmNew
 $225,000Active3 beds 1 baths1,172 sq. ft.
$225,000Active3 beds 1 baths1,172 sq. ft.3426 Marsh Road, Stow, OH 44224
MLS# 5170376Listed by: REAL OF OHIO - Open Sat, 12 to 2pmNew
 $189,900Active3 beds 1 baths1,430 sq. ft.
$189,900Active3 beds 1 baths1,430 sq. ft.3801 Baird Road, Stow, OH 44224
MLS# 5171444Listed by: KELLER WILLIAMS CHERVENIC RLTY - Open Sun, 1 to 4pmNew
 $374,900Active3 beds 2 baths2,136 sq. ft.
$374,900Active3 beds 2 baths2,136 sq. ft.4221 Bunker Lane, Stow, OH 44224
MLS# 5170970Listed by: OHIO BROKER DIRECT - New
 $299,000Active3 beds 2 baths
$299,000Active3 beds 2 baths3901 Moreland Avenue, Stow, OH 44224
MLS# 5170925Listed by: REAL INTEGRITY - New
 $315,000Active3 beds 3 baths2,044 sq. ft.
$315,000Active3 beds 3 baths2,044 sq. ft.2075 Maplewood Road, Stow, OH 44224
MLS# 5170891Listed by: RE/MAX TRENDS REALTY  $279,500Pending3 beds 3 baths2,040 sq. ft.
$279,500Pending3 beds 3 baths2,040 sq. ft.1736 Lafayette Circle, Stow, OH 44224
MLS# 5170836Listed by: XRE $160,000Pending2 beds 2 baths
$160,000Pending2 beds 2 baths3869 Lake Run Boulevard, Stow, OH 44224
MLS# 5170185Listed by: KELLER WILLIAMS CHERVENIC RLTY
