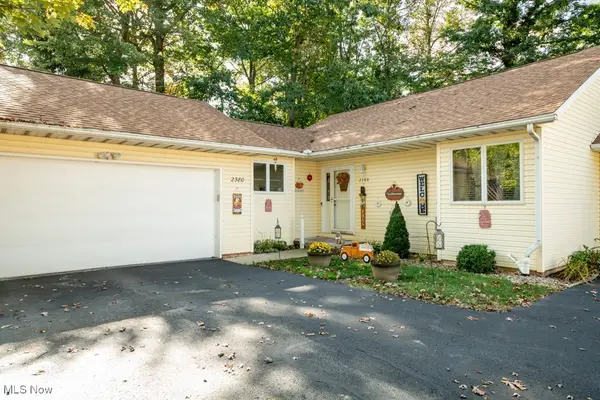2140-2144 Woodlawn Circle, Stow, OH 44224
Local realty services provided by:Better Homes and Gardens Real Estate Central
Listed by:justin jurcak
Office:exp realty, llc.
MLS#:5138535
Source:OH_NORMLS
Price summary
- Price:$335,000
- Price per sq. ft.:$127.96
About this home
Welcome to 2140/2144 Woodlawn Cir. This very well maintained duplex sits on a cul de sac in a highly desirable neighborhood that is close to shopping, dining, entertainment and much more. Enter through the front door to a spacious living room that opens up to dining room and kitchen. Unit 2144 is larger and comes with a family room featuring a beautiful brick fireplace with gas logs. Off the dinning room is a sliding glass door which leads you to a lovely back deck that over looks a good size backyard. Upstairs you will find a master bedroom with ceiling fan and two very large closets. The second bedroom also spacious comes with a good size closet too. The full bath offers a double vanity, a shower with tub, and plenty of cabinet space. Basement comes with a huge finished bonus room and utility room with hook ups for washer and dryer. Each unit has it's own attached two car garage with door openers providing a safe/dry place to keep vehicles and offers a nice work area too. All around great opportunity to invest in Stow.
Contact an agent
Home facts
- Year built:1972
- Listing ID #:5138535
- Added:81 day(s) ago
- Updated:September 30, 2025 at 07:30 AM
Rooms and interior
- Bedrooms:4
- Total bathrooms:4
- Full bathrooms:2
- Half bathrooms:2
- Living area:2,618 sq. ft.
Heating and cooling
- Cooling:Central Air
- Heating:Gas
Structure and exterior
- Roof:Asphalt, Fiberglass
- Year built:1972
- Building area:2,618 sq. ft.
- Lot area:0.33 Acres
Utilities
- Water:Public
- Sewer:Public Sewer
Finances and disclosures
- Price:$335,000
- Price per sq. ft.:$127.96
- Tax amount:$6,189 (2024)
New listings near 2140-2144 Woodlawn Circle
- Open Sun, 12 to 2pmNew
 $259,900Active2 beds 2 baths2,358 sq. ft.
$259,900Active2 beds 2 baths2,358 sq. ft.2380 Port Williams Drive, Stow, OH 44224
MLS# 5160353Listed by: KELLER WILLIAMS CHERVENIC RLTY - New
 $319,000Active5 beds 2 baths2,310 sq. ft.
$319,000Active5 beds 2 baths2,310 sq. ft.3666 Darrow Road, Stow, OH 44224
MLS# 5159961Listed by: KELLER WILLIAMS CHERVENIC RLTY  $374,900Pending4 beds 3 baths1,720 sq. ft.
$374,900Pending4 beds 3 baths1,720 sq. ft.4024 Glenrich Circle, Stow, OH 44224
MLS# 5158599Listed by: EXP REALTY, LLC.- New
 $150,000Active3 beds 1 baths1,340 sq. ft.
$150,000Active3 beds 1 baths1,340 sq. ft.3961 Klein Avenue, Stow, OH 44224
MLS# 5159645Listed by: KELLER WILLIAMS CHERVENIC RLTY  $419,000Active4 beds 4 baths2,269 sq. ft.
$419,000Active4 beds 4 baths2,269 sq. ft.2327 Crockett Circle, Stow, OH 44224
MLS# 5146801Listed by: COLDWELL BANKER SCHMIDT REALTY $249,900Pending3 beds 2 baths1,851 sq. ft.
$249,900Pending3 beds 2 baths1,851 sq. ft.1511 Apollo Drive, Stow, OH 44224
MLS# 5158374Listed by: CARRIAGE GROUP REALTY $289,900Pending4 beds 4 baths1,904 sq. ft.
$289,900Pending4 beds 4 baths1,904 sq. ft.2444 Port Charles Drive, Stow, OH 44224
MLS# 5158582Listed by: KELLER WILLIAMS LEGACY GROUP REALTY $170,000Pending2 beds 3 baths1,470 sq. ft.
$170,000Pending2 beds 3 baths1,470 sq. ft.2991 Heatherwood Court, Stow, OH 44224
MLS# 5158326Listed by: PLATINUM REAL ESTATE $279,900Pending3 beds 2 baths2,505 sq. ft.
$279,900Pending3 beds 2 baths2,505 sq. ft.2043 Conwill Road, Stow, OH 44224
MLS# 5158058Listed by: BERKSHIRE HATHAWAY HOMESERVICES SIMON & SALHANY REALTY- New
 $269,900Active3 beds 2 baths2,028 sq. ft.
$269,900Active3 beds 2 baths2,028 sq. ft.2410 Liberty Road, Stow, OH 44224
MLS# 5157831Listed by: 2000 PROFESSIONAL REALTY
