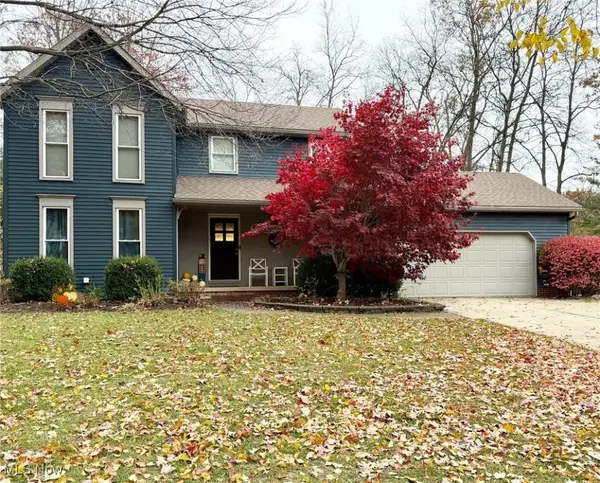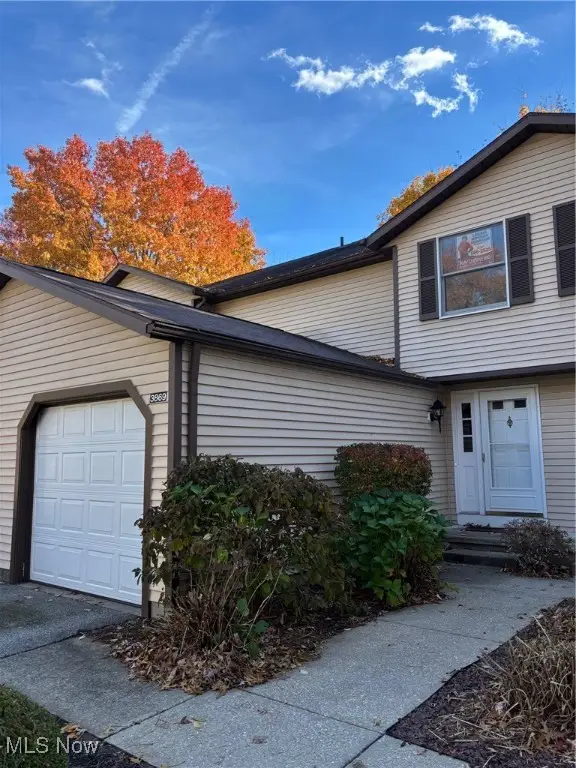2043 Conwill Road, Stow, OH 44224
Local realty services provided by:Better Homes and Gardens Real Estate Central
Listed by: madison schukay
Office: berkshire hathaway homeservices simon & salhany realty
MLS#:5158058
Source:OH_NORMLS
Price summary
- Price:$269,900
- Price per sq. ft.:$107.74
About this home
Welcome to this beautiful 3-bedroom, 2-bath ranch located in the heart of Stow. This home offers so many big ticket updates for peace of mind including: Front Shingles (2022), Most Rear Shingles being replaced above Master & Second Bedroom, as well as above Side Door (2025), Front Furnace (2012), 2 HVAC Systems for efficient heating & cooling (Front A/C & Coil 2022)(Rear system Oct 2024-New Duct work with Central Air Return)*Rear HVAC has smart thermostat, H2O Tank (2021), Front & Rear Recessed Lights (2023), Radon tested in 2020, Refrigerator (2023), Range (2022), Cooktop (2022), Microwave (2021), Sump Pump (2020), Kitchen Backsplash (2025), Back up heat generator.
The Eat-In Kitchen features Stainless Steel Appliances and opens to the Open Concept Living and Dining spaces, making it ideal for entertaining.
Additional highlights include:
-Updated Front Bathroom, Freshly Painted Front Porch (2025),Large Attached 2-Car Garage, New Fully Fenced backyard with Fire Pit and Shed, New carpet in front bedroom, Carpet in back bedrooms (3-4 yrs old), New insulation in Kitchen and rear living areas, Updated Electric, Electric added to back patio, & so much more!
With a prime location and move-in ready condition, this property is a must-see!
Close to Skip Playground, City Hall, Shopping, Restaurants, Post Office, and Gas Station.
Contact an agent
Home facts
- Year built:1932
- Listing ID #:5158058
- Added:56 day(s) ago
- Updated:November 15, 2025 at 08:44 AM
Rooms and interior
- Bedrooms:3
- Total bathrooms:2
- Full bathrooms:2
- Living area:2,505 sq. ft.
Heating and cooling
- Cooling:Central Air
- Heating:Forced Air, Gas
Structure and exterior
- Roof:Asphalt
- Year built:1932
- Building area:2,505 sq. ft.
- Lot area:0.57 Acres
Utilities
- Water:Public
- Sewer:Public Sewer
Finances and disclosures
- Price:$269,900
- Price per sq. ft.:$107.74
- Tax amount:$4,077 (2024)
New listings near 2043 Conwill Road
- New
 $339,900Active3 beds 2 baths2,360 sq. ft.
$339,900Active3 beds 2 baths2,360 sq. ft.3794 Greentree Road, Stow, OH 44224
MLS# 5172060Listed by: KELLER WILLIAMS CHERVENIC RLTY - New
 $904,137Active23.18 Acres
$904,137Active23.18 AcresMiddlebury Road, Stow, OH 44224
MLS# 5171941Listed by: KELLER WILLIAMS LIVING - Open Sun, 1 to 3pmNew
 $225,000Active3 beds 1 baths1,172 sq. ft.
$225,000Active3 beds 1 baths1,172 sq. ft.3426 Marsh Road, Stow, OH 44224
MLS# 5170376Listed by: REAL OF OHIO - Open Sat, 12 to 2pmNew
 $189,900Active3 beds 1 baths1,430 sq. ft.
$189,900Active3 beds 1 baths1,430 sq. ft.3801 Baird Road, Stow, OH 44224
MLS# 5171444Listed by: KELLER WILLIAMS CHERVENIC RLTY - Open Sat, 1 to 3pmNew
 $214,800Active3 beds 2 baths1,359 sq. ft.
$214,800Active3 beds 2 baths1,359 sq. ft.2215 Lynnwood Drive, Stow, OH 44224
MLS# 5170963Listed by: PATHWAY REAL ESTATE - Open Sun, 1 to 4pmNew
 $374,900Active3 beds 2 baths2,136 sq. ft.
$374,900Active3 beds 2 baths2,136 sq. ft.4221 Bunker Lane, Stow, OH 44224
MLS# 5170970Listed by: OHIO BROKER DIRECT - New
 $299,000Active3 beds 2 baths
$299,000Active3 beds 2 baths3901 Moreland Avenue, Stow, OH 44224
MLS# 5170925Listed by: REAL INTEGRITY - New
 $315,000Active3 beds 3 baths2,044 sq. ft.
$315,000Active3 beds 3 baths2,044 sq. ft.2075 Maplewood Road, Stow, OH 44224
MLS# 5170891Listed by: RE/MAX TRENDS REALTY  $279,500Pending3 beds 3 baths2,040 sq. ft.
$279,500Pending3 beds 3 baths2,040 sq. ft.1736 Lafayette Circle, Stow, OH 44224
MLS# 5170836Listed by: XRE $160,000Pending2 beds 2 baths
$160,000Pending2 beds 2 baths3869 Lake Run Boulevard, Stow, OH 44224
MLS# 5170185Listed by: KELLER WILLIAMS CHERVENIC RLTY
