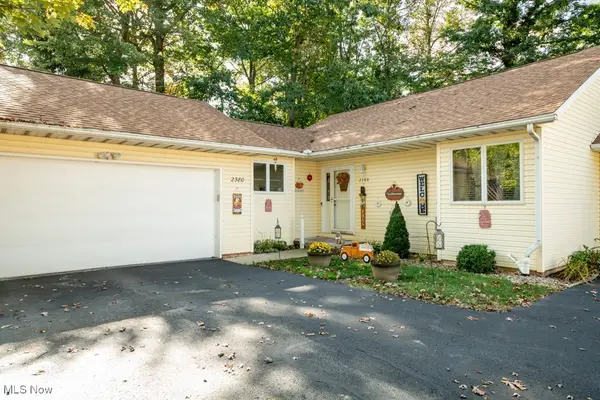2749 Norton Road, Stow, OH 44224
Local realty services provided by:Better Homes and Gardens Real Estate Central
Listed by:peter snyder
Office:exp realty, llc.
MLS#:5136491
Source:OH_NORMLS
Price summary
- Price:$289,900
- Price per sq. ft.:$101.65
About this home
Welcome to 2749 Norton road, nestled on over 1 acre of gorgeous grounds. This spacious property offers 6 bedrooms, 4 bathrooms, and a versatile popular 4 split level layout, perfect for multi-generational living or flexible living-space arrangements. Outside you'll find a 3-car oversized detached garage, perfect for vehicles, hobby equipment, or extra storage. The expansive paved driveway ensures ample parking & easy access for guests and family. All positioned on approximately 1.1 acres, this property offers abundant green space with mature landscaping. Inside a welcoming foyer leads to a living room, dining area, and kitchen on the main level, complete with bedroom and full bath, perfect for in-law or guest suites. Upper level features four generous bedrooms, each with sizable closets, plus two full baths. Lower level opens to a spacious great room, additional dining space, second kitchen, half bath, walk-in pantry, and laundry room. The finished basement adds another layer of living space with built-in storage closets and flexible floor plan. If you're seeking space, flexibility, and value in a quiet Stow neighborhood, 2749 Norton Road delivers! 6 bedrooms, 4 baths, plus finished basement on over an acre make this rare offering a standout.
Schedule a tour today to envision your lifestyle here!
Contact an agent
Home facts
- Year built:1978
- Listing ID #:5136491
- Added:83 day(s) ago
- Updated:September 30, 2025 at 07:30 AM
Rooms and interior
- Bedrooms:6
- Total bathrooms:4
- Full bathrooms:3
- Half bathrooms:1
- Living area:2,852 sq. ft.
Heating and cooling
- Cooling:Central Air
- Heating:Electric, Forced Air, Heat Pump
Structure and exterior
- Roof:Asphalt, Fiberglass
- Year built:1978
- Building area:2,852 sq. ft.
- Lot area:1.18 Acres
Utilities
- Water:Public
- Sewer:Public Sewer
Finances and disclosures
- Price:$289,900
- Price per sq. ft.:$101.65
- Tax amount:$487 (2024)
New listings near 2749 Norton Road
- Open Sun, 12 to 2pmNew
 $259,900Active2 beds 2 baths2,358 sq. ft.
$259,900Active2 beds 2 baths2,358 sq. ft.2380 Port Williams Drive, Stow, OH 44224
MLS# 5160353Listed by: KELLER WILLIAMS CHERVENIC RLTY - New
 $319,000Active5 beds 2 baths2,310 sq. ft.
$319,000Active5 beds 2 baths2,310 sq. ft.3666 Darrow Road, Stow, OH 44224
MLS# 5159961Listed by: KELLER WILLIAMS CHERVENIC RLTY  $374,900Pending4 beds 3 baths1,720 sq. ft.
$374,900Pending4 beds 3 baths1,720 sq. ft.4024 Glenrich Circle, Stow, OH 44224
MLS# 5158599Listed by: EXP REALTY, LLC.- New
 $150,000Active3 beds 1 baths1,340 sq. ft.
$150,000Active3 beds 1 baths1,340 sq. ft.3961 Klein Avenue, Stow, OH 44224
MLS# 5159645Listed by: KELLER WILLIAMS CHERVENIC RLTY  $419,000Active4 beds 4 baths2,269 sq. ft.
$419,000Active4 beds 4 baths2,269 sq. ft.2327 Crockett Circle, Stow, OH 44224
MLS# 5146801Listed by: COLDWELL BANKER SCHMIDT REALTY $249,900Pending3 beds 2 baths1,851 sq. ft.
$249,900Pending3 beds 2 baths1,851 sq. ft.1511 Apollo Drive, Stow, OH 44224
MLS# 5158374Listed by: CARRIAGE GROUP REALTY $289,900Pending4 beds 4 baths1,904 sq. ft.
$289,900Pending4 beds 4 baths1,904 sq. ft.2444 Port Charles Drive, Stow, OH 44224
MLS# 5158582Listed by: KELLER WILLIAMS LEGACY GROUP REALTY $170,000Pending2 beds 3 baths1,470 sq. ft.
$170,000Pending2 beds 3 baths1,470 sq. ft.2991 Heatherwood Court, Stow, OH 44224
MLS# 5158326Listed by: PLATINUM REAL ESTATE $279,900Pending3 beds 2 baths2,505 sq. ft.
$279,900Pending3 beds 2 baths2,505 sq. ft.2043 Conwill Road, Stow, OH 44224
MLS# 5158058Listed by: BERKSHIRE HATHAWAY HOMESERVICES SIMON & SALHANY REALTY- New
 $269,900Active3 beds 2 baths2,028 sq. ft.
$269,900Active3 beds 2 baths2,028 sq. ft.2410 Liberty Road, Stow, OH 44224
MLS# 5157831Listed by: 2000 PROFESSIONAL REALTY
