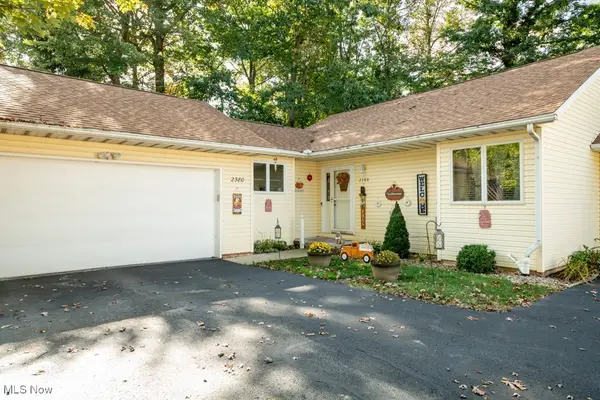3359 Churchill Downs, Stow, OH 44224
Local realty services provided by:Better Homes and Gardens Real Estate Central
Listed by:jose medina
Office:keller williams legacy group realty
MLS#:5142263
Source:OH_NORMLS
Price summary
- Price:$475,000
- Price per sq. ft.:$162.67
About this home
Beautiful 4 bedroom, 3.5 bath custom built home in the sought after Pambi Farms Estates neighborhood! Step into the 2 story foyer, perfectly placed between the living room and formal dining room with a tray ceiling. The kitchen has a center island, casual dining space, and a sliding door that leads to the stamped concrete patio, just right for enjoying meals outside. The great room is made for gathering, with a soaring ceiling and a tile fireplace with a cherry mantle as the centerpiece. French doors open to a quiet home office tucked off the hallway, along with a guest bath and laundry room that connect to the 3 car attached garage. Upstairs, a catwalk looks over the foyer and great room below. The master suite has a walk in closet and private bath with a corner tub, stall shower, and separate vanities. Two additional bedrooms share a full bath with a tub and shower combo. The finished lower level adds even more living space with a 4th bedroom, another full bath, and a rec room ready for movie nights or game days. All set on a beautiful lot overlooking Roses Run Golf Course, in a neighborhood of quality homes close to Metro Parks, shopping, and dining. Come see everything this one has to offer!
Contact an agent
Home facts
- Year built:1998
- Listing ID #:5142263
- Added:68 day(s) ago
- Updated:September 30, 2025 at 07:30 AM
Rooms and interior
- Bedrooms:4
- Total bathrooms:4
- Full bathrooms:3
- Half bathrooms:1
- Living area:2,920 sq. ft.
Heating and cooling
- Cooling:Central Air
- Heating:Forced Air, Gas
Structure and exterior
- Roof:Asphalt, Fiberglass
- Year built:1998
- Building area:2,920 sq. ft.
- Lot area:0.37 Acres
Utilities
- Water:Public
- Sewer:Public Sewer
Finances and disclosures
- Price:$475,000
- Price per sq. ft.:$162.67
- Tax amount:$7,667 (2024)
New listings near 3359 Churchill Downs
- Open Sun, 12 to 2pmNew
 $259,900Active2 beds 2 baths2,358 sq. ft.
$259,900Active2 beds 2 baths2,358 sq. ft.2380 Port Williams Drive, Stow, OH 44224
MLS# 5160353Listed by: KELLER WILLIAMS CHERVENIC RLTY - New
 $319,000Active5 beds 2 baths2,310 sq. ft.
$319,000Active5 beds 2 baths2,310 sq. ft.3666 Darrow Road, Stow, OH 44224
MLS# 5159961Listed by: KELLER WILLIAMS CHERVENIC RLTY  $374,900Pending4 beds 3 baths1,720 sq. ft.
$374,900Pending4 beds 3 baths1,720 sq. ft.4024 Glenrich Circle, Stow, OH 44224
MLS# 5158599Listed by: EXP REALTY, LLC.- New
 $150,000Active3 beds 1 baths1,340 sq. ft.
$150,000Active3 beds 1 baths1,340 sq. ft.3961 Klein Avenue, Stow, OH 44224
MLS# 5159645Listed by: KELLER WILLIAMS CHERVENIC RLTY  $419,000Active4 beds 4 baths2,269 sq. ft.
$419,000Active4 beds 4 baths2,269 sq. ft.2327 Crockett Circle, Stow, OH 44224
MLS# 5146801Listed by: COLDWELL BANKER SCHMIDT REALTY $249,900Pending3 beds 2 baths1,851 sq. ft.
$249,900Pending3 beds 2 baths1,851 sq. ft.1511 Apollo Drive, Stow, OH 44224
MLS# 5158374Listed by: CARRIAGE GROUP REALTY $289,900Pending4 beds 4 baths1,904 sq. ft.
$289,900Pending4 beds 4 baths1,904 sq. ft.2444 Port Charles Drive, Stow, OH 44224
MLS# 5158582Listed by: KELLER WILLIAMS LEGACY GROUP REALTY $170,000Pending2 beds 3 baths1,470 sq. ft.
$170,000Pending2 beds 3 baths1,470 sq. ft.2991 Heatherwood Court, Stow, OH 44224
MLS# 5158326Listed by: PLATINUM REAL ESTATE $279,900Pending3 beds 2 baths2,505 sq. ft.
$279,900Pending3 beds 2 baths2,505 sq. ft.2043 Conwill Road, Stow, OH 44224
MLS# 5158058Listed by: BERKSHIRE HATHAWAY HOMESERVICES SIMON & SALHANY REALTY- New
 $269,900Active3 beds 2 baths2,028 sq. ft.
$269,900Active3 beds 2 baths2,028 sq. ft.2410 Liberty Road, Stow, OH 44224
MLS# 5157831Listed by: 2000 PROFESSIONAL REALTY
