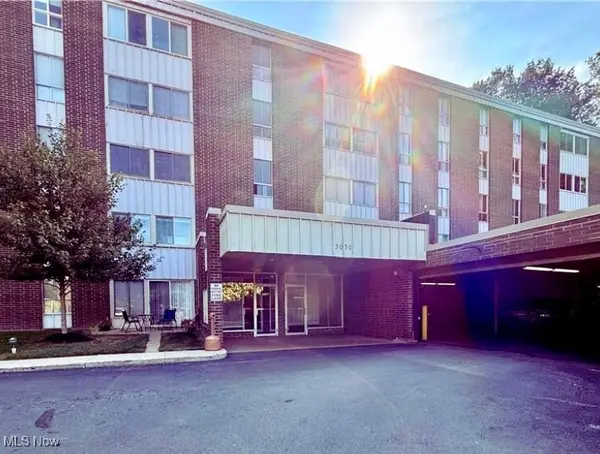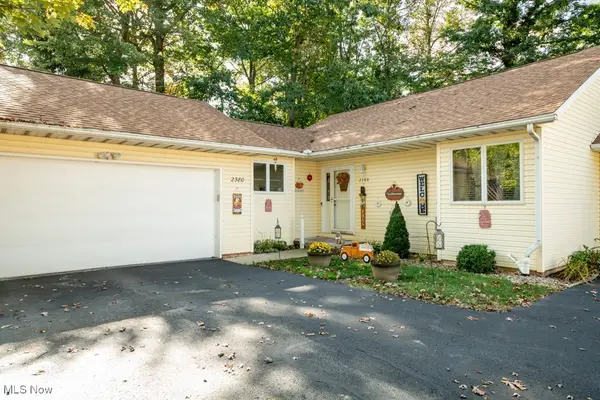3807-3811 Osage Street, Stow, OH 44224
Local realty services provided by:Better Homes and Gardens Real Estate Central
Listed by:robin m rohrich
Office:berkshire hathaway homeservices stouffer realty
MLS#:5109134
Source:OH_NORMLS
Sorry, we are unable to map this address
Price summary
- Price:$280,000
About this home
Located in a cute & quiet neighborhood of Stow you'll find 3807-3811 Osage St- a well-kept 2 BR 1.5 bath duplex with many updates including vinyl replacement windows throughout and updated gutters & downspouts fall '24. Both sides are mirror images of each other with living rooms with large picture windows, neutral carpet & paint, dining areas, kitchens with wood cabinets (3811 has new disposal), laminate counters, vinyl flooring and sliders that leads to the wooded backyard & brick patio, half baths with single vanities and vinyl flooring and hallway coat closets. Upstairs find 2 sizeable bedrooms in each unit and full baths with single vanities, laminate floors, fiberglass tub/showers. 2 separate unfinished basements feature a laundry area, 3811 has a new sump pump, updated furnace '22, AC '10, HWT '17. 3807 has updated HWT '23, HVAC '10. Northport Park is a few minute walk away. Don't miss this nicely updated & well-kept duplex in Stow!
Contact an agent
Home facts
- Year built:1968
- Listing ID #:5109134
- Added:179 day(s) ago
- Updated:October 01, 2025 at 06:17 AM
Rooms and interior
- Bedrooms:4
- Total bathrooms:4
- Full bathrooms:2
- Half bathrooms:2
Heating and cooling
- Cooling:Central Air
- Heating:Forced Air, Gas
Structure and exterior
- Roof:Asphalt, Fiberglass
- Year built:1968
Utilities
- Water:Public
- Sewer:Public Sewer
Finances and disclosures
- Price:$280,000
- Tax amount:$5,229 (2024)
New listings near 3807-3811 Osage Street
 $69,900Pending1 beds 1 baths
$69,900Pending1 beds 1 baths3070 Kent Road, Stow, OH 44224
MLS# 5160778Listed by: KELLER WILLIAMS CHERVENIC RLTY- Open Sun, 12 to 2pmNew
 $259,900Active2 beds 2 baths2,358 sq. ft.
$259,900Active2 beds 2 baths2,358 sq. ft.2380 Port Williams Drive, Stow, OH 44224
MLS# 5160353Listed by: KELLER WILLIAMS CHERVENIC RLTY - New
 $319,000Active5 beds 2 baths2,310 sq. ft.
$319,000Active5 beds 2 baths2,310 sq. ft.3666 Darrow Road, Stow, OH 44224
MLS# 5159961Listed by: KELLER WILLIAMS CHERVENIC RLTY  $374,900Pending4 beds 3 baths1,720 sq. ft.
$374,900Pending4 beds 3 baths1,720 sq. ft.4024 Glenrich Circle, Stow, OH 44224
MLS# 5158599Listed by: EXP REALTY, LLC.- New
 $150,000Active3 beds 1 baths1,340 sq. ft.
$150,000Active3 beds 1 baths1,340 sq. ft.3961 Klein Avenue, Stow, OH 44224
MLS# 5159645Listed by: KELLER WILLIAMS CHERVENIC RLTY  $419,000Active4 beds 4 baths2,269 sq. ft.
$419,000Active4 beds 4 baths2,269 sq. ft.2327 Crockett Circle, Stow, OH 44224
MLS# 5146801Listed by: COLDWELL BANKER SCHMIDT REALTY $249,900Pending3 beds 2 baths1,851 sq. ft.
$249,900Pending3 beds 2 baths1,851 sq. ft.1511 Apollo Drive, Stow, OH 44224
MLS# 5158374Listed by: CARRIAGE GROUP REALTY $289,900Pending4 beds 4 baths1,904 sq. ft.
$289,900Pending4 beds 4 baths1,904 sq. ft.2444 Port Charles Drive, Stow, OH 44224
MLS# 5158582Listed by: KELLER WILLIAMS LEGACY GROUP REALTY $170,000Pending2 beds 3 baths1,470 sq. ft.
$170,000Pending2 beds 3 baths1,470 sq. ft.2991 Heatherwood Court, Stow, OH 44224
MLS# 5158326Listed by: PLATINUM REAL ESTATE $279,900Pending3 beds 2 baths2,505 sq. ft.
$279,900Pending3 beds 2 baths2,505 sq. ft.2043 Conwill Road, Stow, OH 44224
MLS# 5158058Listed by: BERKSHIRE HATHAWAY HOMESERVICES SIMON & SALHANY REALTY
