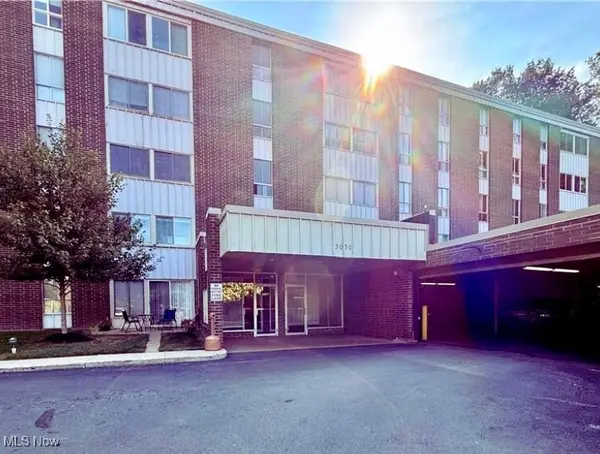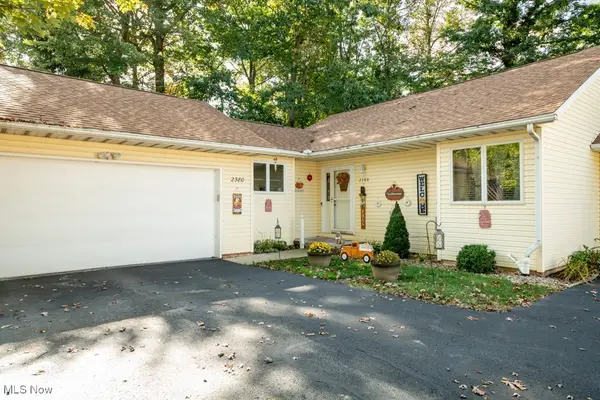3916 Englewood Drive, Stow, OH 44224
Local realty services provided by:Better Homes and Gardens Real Estate Central
Listed by:sally manuel
Office:re/max crossroads properties
MLS#:5147691
Source:OH_NORMLS
Price summary
- Price:$319,000
- Price per sq. ft.:$109.51
About this home
Welcome home to 3916 Englewood Dr.! This beautifully maintained, nicely updated 4-bedroom, 2-1/2 bath Colonial is ready for its new owner. Tucked away in a gorgeous neighborhood on a peaceful street, this home is situated within the highly desirable Stow Munroe school district. It is ready for you to move in. The inviting front porch leads you through the large front doors into a bright open space perfect for relaxation and growth. The eat-in kitchen has plenty of counter space, storage, and an island. The spacious, modern living room with its cozy fireplace is the perfect place to bring family and friends together to create lasting memories. There is a large formal dining room and a convenient guest bath to complete the first floor. Upstairs, you won't believe the size of the owner's bedroom and the attached newly updated private bathroom. There are three other large bedrooms with hardwood floors, large closets, and a full bath. The partially finished basement offers ample space to entertain or for family fun. Outside, there is a fully fenced backyard, ideal for relaxation and outdoor entertaining. An expanded driveway offers plenty of parking and room for boat or RV parking! This gem is in a fantastic area with easy access to Route 8 and all your favorite stores, restaurants, and businesses. There are many updates, a list is at the home. Schedule a viewing today and discover what makes this home truly special. Don't miss this opportunity!
Contact an agent
Home facts
- Year built:1964
- Listing ID #:5147691
- Added:48 day(s) ago
- Updated:October 01, 2025 at 07:18 AM
Rooms and interior
- Bedrooms:4
- Total bathrooms:3
- Full bathrooms:2
- Half bathrooms:1
- Living area:2,913 sq. ft.
Heating and cooling
- Cooling:Central Air
- Heating:Forced Air, Gas
Structure and exterior
- Roof:Asphalt, Fiberglass
- Year built:1964
- Building area:2,913 sq. ft.
- Lot area:0.27 Acres
Utilities
- Water:Public
- Sewer:Public Sewer
Finances and disclosures
- Price:$319,000
- Price per sq. ft.:$109.51
- Tax amount:$4,997 (2024)
New listings near 3916 Englewood Drive
 $69,900Pending1 beds 1 baths
$69,900Pending1 beds 1 baths3070 Kent Road, Stow, OH 44224
MLS# 5160778Listed by: KELLER WILLIAMS CHERVENIC RLTY- Open Sun, 12 to 2pmNew
 $259,900Active2 beds 2 baths2,358 sq. ft.
$259,900Active2 beds 2 baths2,358 sq. ft.2380 Port Williams Drive, Stow, OH 44224
MLS# 5160353Listed by: KELLER WILLIAMS CHERVENIC RLTY - New
 $319,000Active5 beds 2 baths2,310 sq. ft.
$319,000Active5 beds 2 baths2,310 sq. ft.3666 Darrow Road, Stow, OH 44224
MLS# 5159961Listed by: KELLER WILLIAMS CHERVENIC RLTY  $374,900Pending4 beds 3 baths1,720 sq. ft.
$374,900Pending4 beds 3 baths1,720 sq. ft.4024 Glenrich Circle, Stow, OH 44224
MLS# 5158599Listed by: EXP REALTY, LLC.- New
 $150,000Active3 beds 1 baths1,340 sq. ft.
$150,000Active3 beds 1 baths1,340 sq. ft.3961 Klein Avenue, Stow, OH 44224
MLS# 5159645Listed by: KELLER WILLIAMS CHERVENIC RLTY  $419,000Active4 beds 4 baths2,269 sq. ft.
$419,000Active4 beds 4 baths2,269 sq. ft.2327 Crockett Circle, Stow, OH 44224
MLS# 5146801Listed by: COLDWELL BANKER SCHMIDT REALTY $249,900Pending3 beds 2 baths1,851 sq. ft.
$249,900Pending3 beds 2 baths1,851 sq. ft.1511 Apollo Drive, Stow, OH 44224
MLS# 5158374Listed by: CARRIAGE GROUP REALTY $289,900Pending4 beds 4 baths1,904 sq. ft.
$289,900Pending4 beds 4 baths1,904 sq. ft.2444 Port Charles Drive, Stow, OH 44224
MLS# 5158582Listed by: KELLER WILLIAMS LEGACY GROUP REALTY $170,000Pending2 beds 3 baths1,470 sq. ft.
$170,000Pending2 beds 3 baths1,470 sq. ft.2991 Heatherwood Court, Stow, OH 44224
MLS# 5158326Listed by: PLATINUM REAL ESTATE $279,900Pending3 beds 2 baths2,505 sq. ft.
$279,900Pending3 beds 2 baths2,505 sq. ft.2043 Conwill Road, Stow, OH 44224
MLS# 5158058Listed by: BERKSHIRE HATHAWAY HOMESERVICES SIMON & SALHANY REALTY
