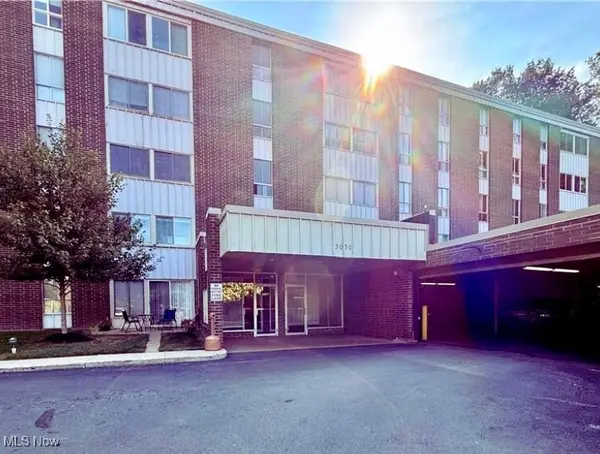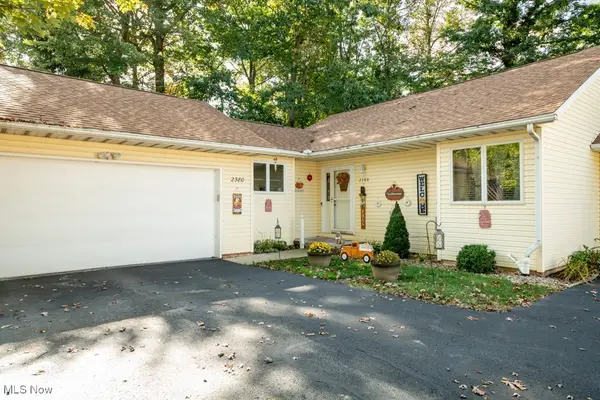4143 Kinglet Drive, Stow, OH 44224
Local realty services provided by:Better Homes and Gardens Real Estate Central
Listed by:leslee t salhany
Office:berkshire hathaway homeservices simon & salhany realty
MLS#:5140073
Source:OH_NORMLS
Sorry, we are unable to map this address
Price summary
- Price:$402,000
About this home
Spectacular Custom-Built Colonial Over 2,900 Sq Ft | Original Owner
Spacious and beautifully maintained 5-bedroom colonial with a flexible floor plan and quality craftsmanship throughout. Over 2,900 sq ft of living space featuring a first-floor bedroom and full bath for guests or multi-generational living. Stunning hardwood floors throughout except for the kitchen, eating area, laundry rm, and bathrooms.
The chef's kitchen boasts a 7'x13' island, Corian countertops, abundant cabinetry, and a newer stove and microwave (2023). A bright morning room with walls of windows offers views of the private, landscaped backyard.
Large laundry room with utility sink, cabinets, washer/dryer (2019), and access to the backyard. The family room includes a wood-burning stove, crown molding, and built-in cabinetry on both sides of the fireplace. Formal living room with crown molding.
Upstairs includes 4 bedrooms, including a vaulted owner's suite with an oversized 8'x11' walk-in closet and en-suite bath with Corian countertops.
Enjoy the seasons on the inviting front porch and entertain in the beautifully landscaped, private backyard filled with perennials. The extra-wide driveway provides ample parking.
Recent Updates (Approx. dates, not guaranteed):
Furnace (2004)
A/C (2016)
Hot Water Tank (2004)
Windows (2007)
Microwave & Stove (2023)
Washer & Dryer (2019)
Garage Door Opener (2025)
Generator included
pool table
foosball
Don't miss this rare opportunity to own a custom-built, one-owner home with space, comfort, and timeless appeal.
Contact an agent
Home facts
- Year built:1990
- Listing ID #:5140073
- Added:75 day(s) ago
- Updated:October 01, 2025 at 06:29 AM
Rooms and interior
- Bedrooms:5
- Total bathrooms:3
- Full bathrooms:3
Heating and cooling
- Cooling:Central Air
- Heating:Forced Air, Gas
Structure and exterior
- Roof:Asphalt
- Year built:1990
Utilities
- Water:Public
- Sewer:Public Sewer
Finances and disclosures
- Price:$402,000
- Tax amount:$7,973 (2024)
New listings near 4143 Kinglet Drive
 $69,900Pending1 beds 1 baths
$69,900Pending1 beds 1 baths3070 Kent Road, Stow, OH 44224
MLS# 5160778Listed by: KELLER WILLIAMS CHERVENIC RLTY- Open Sun, 12 to 2pmNew
 $259,900Active2 beds 2 baths2,358 sq. ft.
$259,900Active2 beds 2 baths2,358 sq. ft.2380 Port Williams Drive, Stow, OH 44224
MLS# 5160353Listed by: KELLER WILLIAMS CHERVENIC RLTY - New
 $319,000Active5 beds 2 baths2,310 sq. ft.
$319,000Active5 beds 2 baths2,310 sq. ft.3666 Darrow Road, Stow, OH 44224
MLS# 5159961Listed by: KELLER WILLIAMS CHERVENIC RLTY  $374,900Pending4 beds 3 baths1,720 sq. ft.
$374,900Pending4 beds 3 baths1,720 sq. ft.4024 Glenrich Circle, Stow, OH 44224
MLS# 5158599Listed by: EXP REALTY, LLC.- New
 $150,000Active3 beds 1 baths1,340 sq. ft.
$150,000Active3 beds 1 baths1,340 sq. ft.3961 Klein Avenue, Stow, OH 44224
MLS# 5159645Listed by: KELLER WILLIAMS CHERVENIC RLTY  $419,000Active4 beds 4 baths2,269 sq. ft.
$419,000Active4 beds 4 baths2,269 sq. ft.2327 Crockett Circle, Stow, OH 44224
MLS# 5146801Listed by: COLDWELL BANKER SCHMIDT REALTY $249,900Pending3 beds 2 baths1,851 sq. ft.
$249,900Pending3 beds 2 baths1,851 sq. ft.1511 Apollo Drive, Stow, OH 44224
MLS# 5158374Listed by: CARRIAGE GROUP REALTY $289,900Pending4 beds 4 baths1,904 sq. ft.
$289,900Pending4 beds 4 baths1,904 sq. ft.2444 Port Charles Drive, Stow, OH 44224
MLS# 5158582Listed by: KELLER WILLIAMS LEGACY GROUP REALTY $170,000Pending2 beds 3 baths1,470 sq. ft.
$170,000Pending2 beds 3 baths1,470 sq. ft.2991 Heatherwood Court, Stow, OH 44224
MLS# 5158326Listed by: PLATINUM REAL ESTATE $279,900Pending3 beds 2 baths2,505 sq. ft.
$279,900Pending3 beds 2 baths2,505 sq. ft.2043 Conwill Road, Stow, OH 44224
MLS# 5158058Listed by: BERKSHIRE HATHAWAY HOMESERVICES SIMON & SALHANY REALTY
