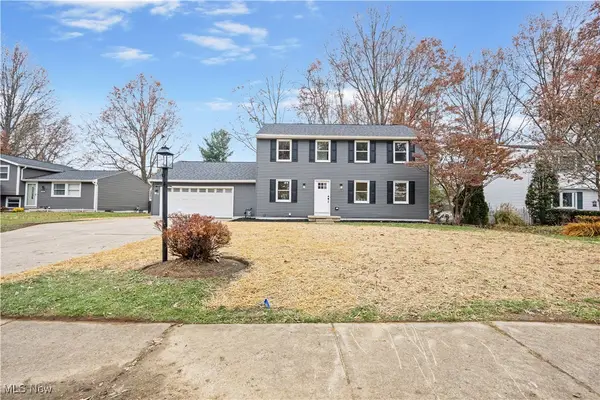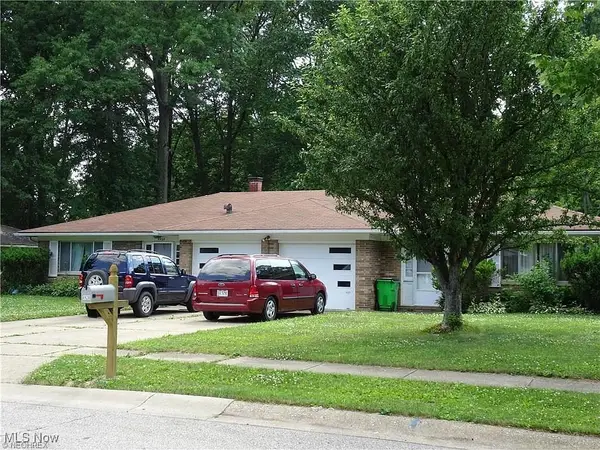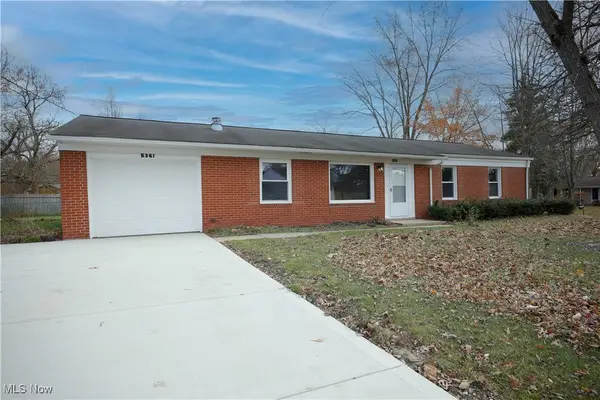4444 Hickory Trail, Stow, OH 44224
Local realty services provided by:Better Homes and Gardens Real Estate Central
4444 Hickory Trail,Stow, OH 44224
$339,900
- 3 Beds
- 2 Baths
- 1,912 sq. ft.
- Single family
- Active
Listed by: crystal m vig
Office: keller williams chervenic rlty
MLS#:5174376
Source:OH_NORMLS
Price summary
- Price:$339,900
- Price per sq. ft.:$177.77
About this home
Welcome to this beautifully updated 3-bedroom, 2-bathroom split-level home with stylish modern finishes and a thoughtfully designed layout.
An extensive remodel in 2023 transformed the first floor living space by removing walls and creating a wonderful open flow. A fabulous new kitchen was added with beautiful custom cabinets, quartz counters, new stainless appliances, tons of cabinet and counter space, new light fixtures and recessed lighting. This is truly a chef’s delight kitchen. A new dining area was added with bench seating and additional cabinets. This dining space leads to the newly added stamped concrete patio providing the perfect flow and space for entertaining or relaxing and enjoying nature. New luxury vinyl flooring flows throughout the main floor and new carpet was added the the bedrooms, hallway and lower level in 2023.
Upstairs, you'll find 3 nicely sized bedrooms and a full bath.
Wander down a few stairs and you’ll find a comfortable family room with a beautiful fireplace flanked by built in shelves and cabinets. An office, den or 4th bedroom as well as a full bath with walk in shower completes this level.
The basement level is unfinished and offers tons of room for storage, exercise equipment or toys. The washer (new in 2021) and dryer (new in 2025) are located on this level.
Situated on a quiet cul de sac street in a wonderful neighborhood, this home offers the perfect blend of comfort, convenience, and community. Schedule your showing today and make this house your home!
Contact an agent
Home facts
- Year built:1985
- Listing ID #:5174376
- Added:1 day(s) ago
- Updated:November 26, 2025 at 11:09 AM
Rooms and interior
- Bedrooms:3
- Total bathrooms:2
- Full bathrooms:2
- Living area:1,912 sq. ft.
Heating and cooling
- Cooling:Central Air
- Heating:Forced Air, Gas
Structure and exterior
- Roof:Asphalt, Fiberglass
- Year built:1985
- Building area:1,912 sq. ft.
- Lot area:0.28 Acres
Utilities
- Water:Public
- Sewer:Public Sewer
Finances and disclosures
- Price:$339,900
- Price per sq. ft.:$177.77
- Tax amount:$4,642 (2024)
New listings near 4444 Hickory Trail
- New
 $445,000Active4 beds 3 baths3,359 sq. ft.
$445,000Active4 beds 3 baths3,359 sq. ft.2973 Mourning Dove Circle, Stow, OH 44224
MLS# 5174172Listed by: KELLER WILLIAMS LIVING - New
 $425,000Active4 beds 3 baths2,800 sq. ft.
$425,000Active4 beds 3 baths2,800 sq. ft.4638 Dresher Trail, Stow, OH 44224
MLS# 5173645Listed by: PLUM TREE REALTY, LLC  $309,900Pending3 beds 3 baths1,578 sq. ft.
$309,900Pending3 beds 3 baths1,578 sq. ft.5130 Renee Lynn Circle, Stow, OH 44224
MLS# 5173609Listed by: EXP REALTY, LLC.- New
 $270,000Active3 beds 2 baths1,440 sq. ft.
$270,000Active3 beds 2 baths1,440 sq. ft.5112 Commanche Trail, Stow, OH 44224
MLS# 5173604Listed by: EXP REALTY, LLC. - New
 $265,000Active2 beds 2 baths1,432 sq. ft.
$265,000Active2 beds 2 baths1,432 sq. ft.5096 Andover Circle, Stow, OH 44224
MLS# 5173143Listed by: EXP REALTY, LLC. - New
 $309,900Active4 beds 2 baths1,984 sq. ft.
$309,900Active4 beds 2 baths1,984 sq. ft.4424-4428 Timberdale Drive, Stow, OH 44224
MLS# 5172677Listed by: RE/MAX CROSSROADS PROPERTIES - New
 $309,900Active4 beds 4 baths1,900 sq. ft.
$309,900Active4 beds 4 baths1,900 sq. ft.2055-2059 Bryn Mawr Drive, Stow, OH 44224
MLS# 5172684Listed by: RE/MAX CROSSROADS PROPERTIES  $240,000Pending4 beds 3 baths1,960 sq. ft.
$240,000Pending4 beds 3 baths1,960 sq. ft.1244 Arndale Road, Stow, OH 44224
MLS# 5173028Listed by: RUSSELL REAL ESTATE SERVICES- New
 $299,900Active3 beds 2 baths1,600 sq. ft.
$299,900Active3 beds 2 baths1,600 sq. ft.5361 Diana Lynn Drive, Stow, OH 44224
MLS# 5172848Listed by: CENTURY 21 HOMESTAR
