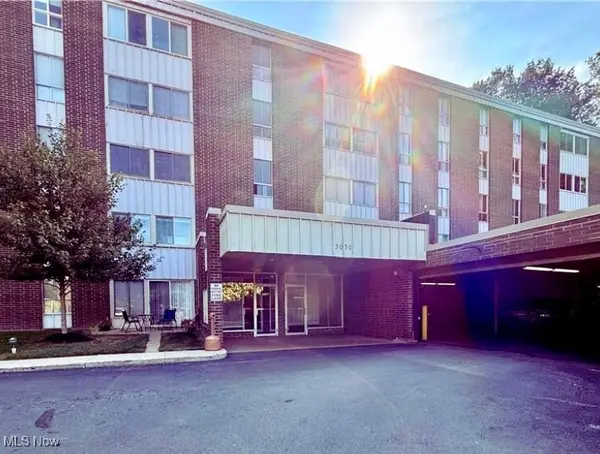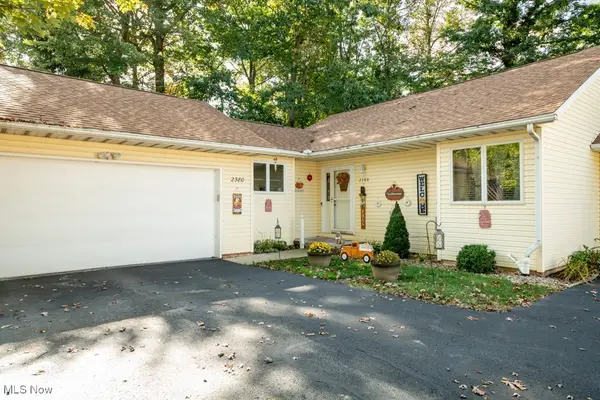4451 Newcomer Road, Stow, OH 44224
Local realty services provided by:Better Homes and Gardens Real Estate Central
Listed by:mary a markulis
Office:the agency cleveland northcoast
MLS#:5139581
Source:OH_NORMLS
Price summary
- Price:$900,000
- Price per sq. ft.:$132.22
About this home
Incredible One-of-a-kind custom built beauty in a secluded oasis in Stow Schools. A drive up a long driveway brings you to your private estate with a breathtaking pond, mature trees and nature galore. Sit on your gazebo to reflect life or fish the stocked pond. The heated boat house is a perfect spot to store canoes and have fun gatherings for weekend parties. The house is a custom masterpiece with 5,045 sqft of first floor living, with architectural delights such as various vaulted wood ceilings throughout. The 1995 addition added a spectacular great room above the garage that features a stone fireplace, skylights, beamed, vaulted ceilings, pool table, built in bookcases with secret hideaways. Additionally there is a full bathroom and a room that could be a wet bar. Also in the new addition is a large bedroom/family room with a loft and built-ins, with a full locker room style bathroom. Moving into the center of the home is a beautiful dining room with glass French doors and a wall of windowed walls. The kitchen is a chefs dream with an abundance of cabinets and counter space with a center island. Step out to a sunroom with vaulted wood ceilings and a wall of windows to the back yard oasis. Step down to a sunken living room with wood vaulted ceilings, fireplace and doors to the back wraparound deck. Venture down the opposite wing where you find 3 bedrooms, one being the primary that has a door to an enclosed deck with a hot tub. Downstairs is a massive recroom with wet bar, 2 more bedrooms, another full bathroom, another laundry room, and lots of storage. The attached 3 car garage has a garden workshop with laundry hookup. An additional 3 car detached garage is a delight for the car enthusiast. This home is the perfect entertaining property, and conversely, the most peaceful retreat to escape from a stressful day.
Contact an agent
Home facts
- Year built:1988
- Listing ID #:5139581
- Added:59 day(s) ago
- Updated:October 01, 2025 at 07:18 AM
Rooms and interior
- Bedrooms:6
- Total bathrooms:6
- Full bathrooms:5
- Half bathrooms:1
- Living area:6,807 sq. ft.
Heating and cooling
- Cooling:Attic Fan, Central Air
- Heating:Fireplaces, Forced Air, Gas
Structure and exterior
- Roof:Asphalt, Fiberglass
- Year built:1988
- Building area:6,807 sq. ft.
- Lot area:5.94 Acres
Utilities
- Water:Well
- Sewer:Septic Tank
Finances and disclosures
- Price:$900,000
- Price per sq. ft.:$132.22
- Tax amount:$16,544 (2024)
New listings near 4451 Newcomer Road
 $69,900Pending1 beds 1 baths
$69,900Pending1 beds 1 baths3070 Kent Road, Stow, OH 44224
MLS# 5160778Listed by: KELLER WILLIAMS CHERVENIC RLTY- Open Sun, 12 to 2pmNew
 $259,900Active2 beds 2 baths2,358 sq. ft.
$259,900Active2 beds 2 baths2,358 sq. ft.2380 Port Williams Drive, Stow, OH 44224
MLS# 5160353Listed by: KELLER WILLIAMS CHERVENIC RLTY - New
 $319,000Active5 beds 2 baths2,310 sq. ft.
$319,000Active5 beds 2 baths2,310 sq. ft.3666 Darrow Road, Stow, OH 44224
MLS# 5159961Listed by: KELLER WILLIAMS CHERVENIC RLTY  $374,900Pending4 beds 3 baths1,720 sq. ft.
$374,900Pending4 beds 3 baths1,720 sq. ft.4024 Glenrich Circle, Stow, OH 44224
MLS# 5158599Listed by: EXP REALTY, LLC.- New
 $150,000Active3 beds 1 baths1,340 sq. ft.
$150,000Active3 beds 1 baths1,340 sq. ft.3961 Klein Avenue, Stow, OH 44224
MLS# 5159645Listed by: KELLER WILLIAMS CHERVENIC RLTY  $419,000Active4 beds 4 baths2,269 sq. ft.
$419,000Active4 beds 4 baths2,269 sq. ft.2327 Crockett Circle, Stow, OH 44224
MLS# 5146801Listed by: COLDWELL BANKER SCHMIDT REALTY $249,900Pending3 beds 2 baths1,851 sq. ft.
$249,900Pending3 beds 2 baths1,851 sq. ft.1511 Apollo Drive, Stow, OH 44224
MLS# 5158374Listed by: CARRIAGE GROUP REALTY $289,900Pending4 beds 4 baths1,904 sq. ft.
$289,900Pending4 beds 4 baths1,904 sq. ft.2444 Port Charles Drive, Stow, OH 44224
MLS# 5158582Listed by: KELLER WILLIAMS LEGACY GROUP REALTY $170,000Pending2 beds 3 baths1,470 sq. ft.
$170,000Pending2 beds 3 baths1,470 sq. ft.2991 Heatherwood Court, Stow, OH 44224
MLS# 5158326Listed by: PLATINUM REAL ESTATE $279,900Pending3 beds 2 baths2,505 sq. ft.
$279,900Pending3 beds 2 baths2,505 sq. ft.2043 Conwill Road, Stow, OH 44224
MLS# 5158058Listed by: BERKSHIRE HATHAWAY HOMESERVICES SIMON & SALHANY REALTY
