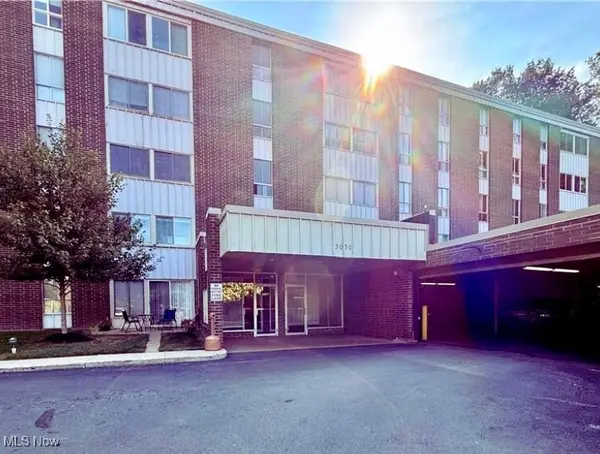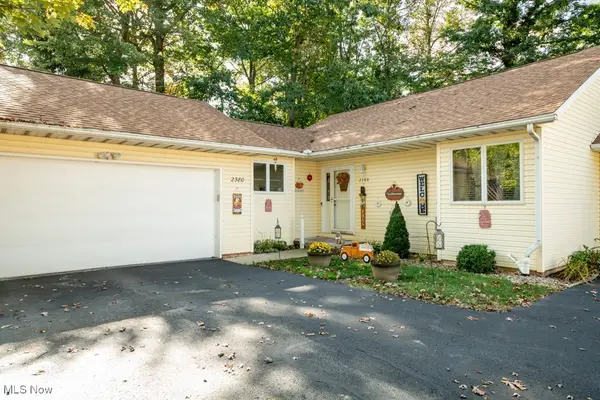4917 Independence Circle #B, Stow, OH 44224
Local realty services provided by:Better Homes and Gardens Real Estate Central
Listed by:william j penney
Office:exp realty, llc.
MLS#:5147412
Source:OH_NORMLS
Price summary
- Price:$167,000
- Price per sq. ft.:$122.25
About this home
Unlock the potential in this condo that's ready for a transformation—and the possibilities are endless with 3 bedrooms, 2 full baths and attached 1+ car garage. The kitchen is a retro time capsule (yes, the iconic 70’s harvest gold refrigerator stays!) and is just waiting for your modern makeover. One of the two full baths is already updated, so you can start enjoying it right away while you plan the rest. Neutral walls and carpet mean you have a clean, simple canvas for your creativity. First floor bedroom, office, or additional family room plus full bath is right off this large room with so many options! The attached oversized one-car garage adds extra storage and convenience.
Step outside your door to your own brick front patio that faces the street and is a quick walk to all the community amenities with well lit side walks, pool, tennis/pickleball courts, and clubhouse for gatherings. Golf lovers will appreciate the location near the 11th hole at Fox Den Golf Course—perfect for a quick round or scenic strolls to Silver Springs park, dog park and baseball/soccer fields, plus the bike and hike trails.
This is ideal for “lock-and-go” lifestyle—perfect for downsizers, busy professionals, or anyone ready to design their dream space. Bring your vision, roll up your sleeves, and watch your investment grow! Call your favorite realtor today or check for an open house!
Contact an agent
Home facts
- Year built:1973
- Listing ID #:5147412
- Added:50 day(s) ago
- Updated:October 01, 2025 at 07:18 AM
Rooms and interior
- Bedrooms:2
- Total bathrooms:2
- Full bathrooms:2
- Living area:1,366 sq. ft.
Heating and cooling
- Cooling:Central Air
- Heating:Gas
Structure and exterior
- Roof:Asphalt, Fiberglass
- Year built:1973
- Building area:1,366 sq. ft.
- Lot area:0.03 Acres
Utilities
- Water:Public
- Sewer:Public Sewer
Finances and disclosures
- Price:$167,000
- Price per sq. ft.:$122.25
- Tax amount:$2,908 (2024)
New listings near 4917 Independence Circle #B
 $69,900Pending1 beds 1 baths
$69,900Pending1 beds 1 baths3070 Kent Road, Stow, OH 44224
MLS# 5160778Listed by: KELLER WILLIAMS CHERVENIC RLTY- Open Sun, 12 to 2pmNew
 $259,900Active2 beds 2 baths2,358 sq. ft.
$259,900Active2 beds 2 baths2,358 sq. ft.2380 Port Williams Drive, Stow, OH 44224
MLS# 5160353Listed by: KELLER WILLIAMS CHERVENIC RLTY - New
 $319,000Active5 beds 2 baths2,310 sq. ft.
$319,000Active5 beds 2 baths2,310 sq. ft.3666 Darrow Road, Stow, OH 44224
MLS# 5159961Listed by: KELLER WILLIAMS CHERVENIC RLTY  $374,900Pending4 beds 3 baths1,720 sq. ft.
$374,900Pending4 beds 3 baths1,720 sq. ft.4024 Glenrich Circle, Stow, OH 44224
MLS# 5158599Listed by: EXP REALTY, LLC.- New
 $150,000Active3 beds 1 baths1,340 sq. ft.
$150,000Active3 beds 1 baths1,340 sq. ft.3961 Klein Avenue, Stow, OH 44224
MLS# 5159645Listed by: KELLER WILLIAMS CHERVENIC RLTY  $419,000Active4 beds 4 baths2,269 sq. ft.
$419,000Active4 beds 4 baths2,269 sq. ft.2327 Crockett Circle, Stow, OH 44224
MLS# 5146801Listed by: COLDWELL BANKER SCHMIDT REALTY $249,900Pending3 beds 2 baths1,851 sq. ft.
$249,900Pending3 beds 2 baths1,851 sq. ft.1511 Apollo Drive, Stow, OH 44224
MLS# 5158374Listed by: CARRIAGE GROUP REALTY $289,900Pending4 beds 4 baths1,904 sq. ft.
$289,900Pending4 beds 4 baths1,904 sq. ft.2444 Port Charles Drive, Stow, OH 44224
MLS# 5158582Listed by: KELLER WILLIAMS LEGACY GROUP REALTY $170,000Pending2 beds 3 baths1,470 sq. ft.
$170,000Pending2 beds 3 baths1,470 sq. ft.2991 Heatherwood Court, Stow, OH 44224
MLS# 5158326Listed by: PLATINUM REAL ESTATE $279,900Pending3 beds 2 baths2,505 sq. ft.
$279,900Pending3 beds 2 baths2,505 sq. ft.2043 Conwill Road, Stow, OH 44224
MLS# 5158058Listed by: BERKSHIRE HATHAWAY HOMESERVICES SIMON & SALHANY REALTY
