1556 Clarius E Circle, Streetsboro, OH 44241
Local realty services provided by:Better Homes and Gardens Real Estate Central
Listed by:stacey l jones
Office:keller williams living
MLS#:5152763
Source:OH_NORMLS
Price summary
- Price:$85,000
- Price per sq. ft.:$80.95
About this home
Welcome to this beautifully maintained 4-year-old home is the perfect blend of comfort, style, and low-maintenance living. Designed with an extra-long single-wide layout, the open floor plan offers an impressive amount of space filled with natural light. Inside, you’ll love the modern finishes throughout, including recessed lighting and stylish wall fixtures. The heart of the home is the gourmet kitchen, featuring an oversized island with a farm sink, bar seating, and plenty of prep space—ideal for everyday living and entertaining. A dedicated dining area flows seamlessly into the large living room, creating a warm and welcoming atmosphere. This home offers 3 spacious bedrooms and 2 full baths, including a private primary suite at the back with an attached bath and walk-in closet. Two additional bedrooms and a full bath are thoughtfully situated at the front, perfect for family or guests. Outside, enjoy the beautifully landscaped yard, complete with garden beds, a charming storage shed, and a paved driveway. The property is tucked toward the back of the neighborhood, offering peace and privacy, yet just a short stroll to the playground.
Contact an agent
Home facts
- Year built:2021
- Listing ID #:5152763
- Added:54 day(s) ago
- Updated:October 23, 2025 at 07:27 AM
Rooms and interior
- Bedrooms:3
- Total bathrooms:2
- Full bathrooms:2
- Living area:1,050 sq. ft.
Heating and cooling
- Cooling:Central Air
- Heating:Forced Air, Gas
Structure and exterior
- Roof:Asphalt, Fiberglass
- Year built:2021
- Building area:1,050 sq. ft.
Utilities
- Water:Public
- Sewer:Public Sewer
Finances and disclosures
- Price:$85,000
- Price per sq. ft.:$80.95
- Tax amount:$724 (2024)
New listings near 1556 Clarius E Circle
- New
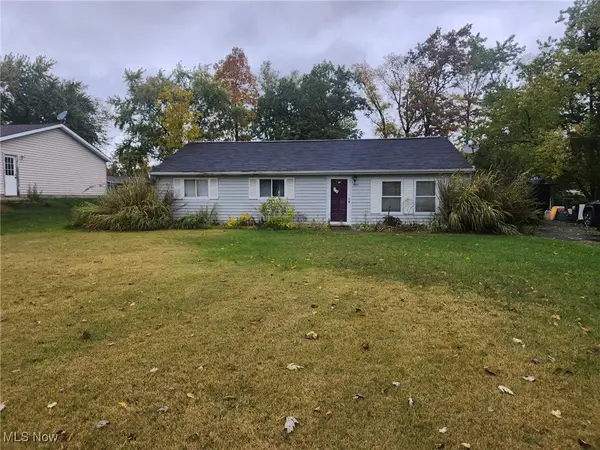 $177,000Active3 beds 1 baths1,836 sq. ft.
$177,000Active3 beds 1 baths1,836 sq. ft.9431 Briar Drive, Streetsboro, OH 44241
MLS# 5166098Listed by: PATHWAY REAL ESTATE - New
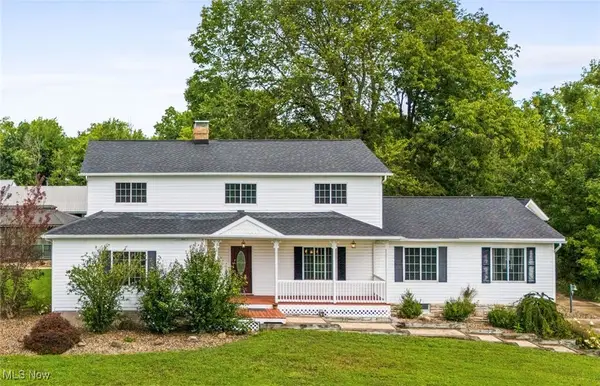 $999,000Active5 beds 5 baths5,912 sq. ft.
$999,000Active5 beds 5 baths5,912 sq. ft.939 State Route 303, Streetsboro, OH 44241
MLS# 5166302Listed by: BERKSHIRE HATHAWAY HOMESERVICES STOUFFER REALTY - Open Sun, 11am to 1pmNew
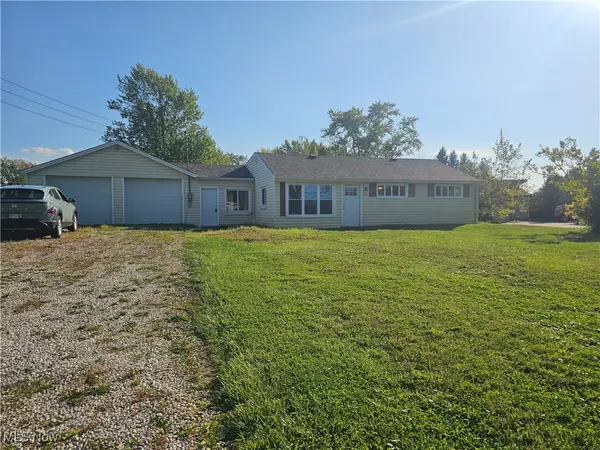 $255,000Active4 beds 2 baths1,444 sq. ft.
$255,000Active4 beds 2 baths1,444 sq. ft.572 David Drive, Streetsboro, OH 44241
MLS# 5164693Listed by: SIRACKI REALTY, LTD. - Open Sat, 11am to 12pmNew
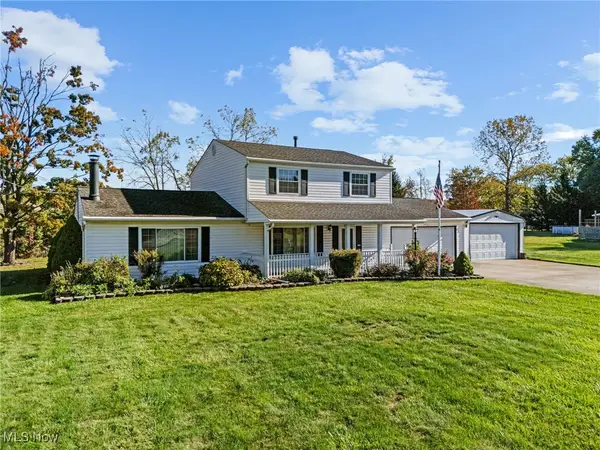 $289,900Active3 beds 2 baths1,832 sq. ft.
$289,900Active3 beds 2 baths1,832 sq. ft.1289 Apache Pass, Streetsboro, OH 44241
MLS# 5164773Listed by: TARTER REALTY - New
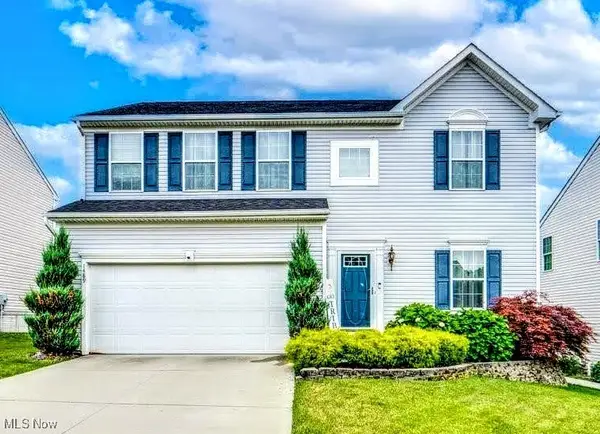 $420,000Active4 beds 4 baths3,476 sq. ft.
$420,000Active4 beds 4 baths3,476 sq. ft.1489 Crescent Drive, Streetsboro, OH 44241
MLS# 5165711Listed by: KELLER WILLIAMS CHERVENIC RLTY 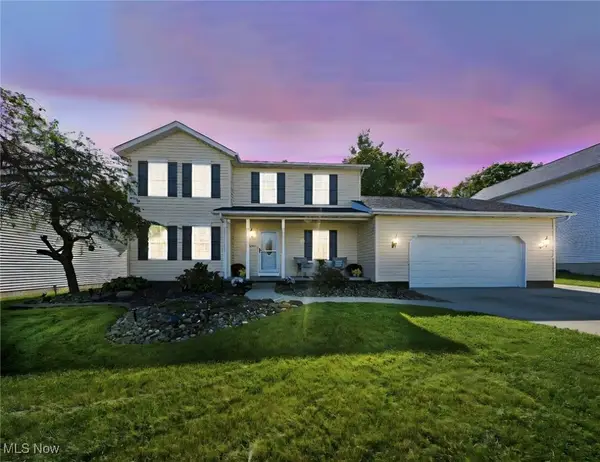 $327,000Pending3 beds 3 baths1,868 sq. ft.
$327,000Pending3 beds 3 baths1,868 sq. ft.1280 Shawnee Trail, Streetsboro, OH 44241
MLS# 5164206Listed by: EXP REALTY, LLC.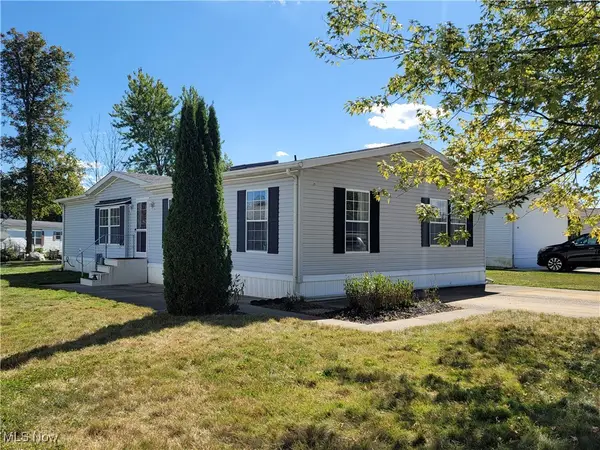 $44,900Active3 beds 2 baths
$44,900Active3 beds 2 baths10112 Lady Catherine Court, Streetsboro, OH 44241
MLS# 5162549Listed by: RE/MAX HAVEN REALTY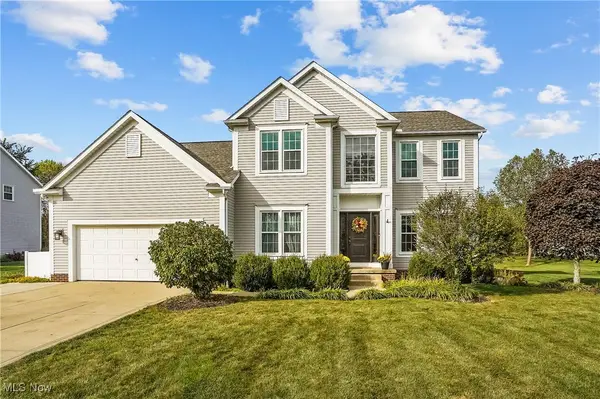 $450,000Active5 beds 4 baths3,311 sq. ft.
$450,000Active5 beds 4 baths3,311 sq. ft.1741 Walsh Drive, Streetsboro, OH 44241
MLS# 5163028Listed by: RE/MAX TRADITIONS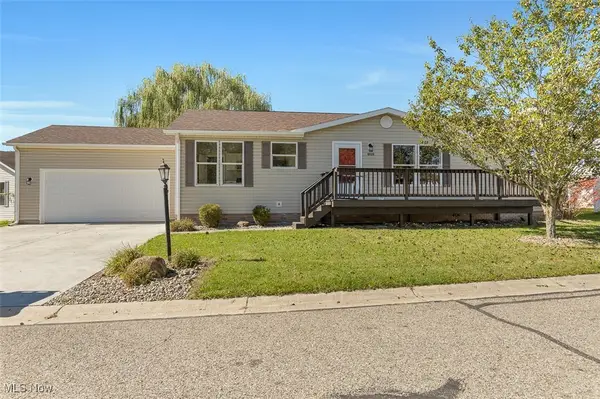 $189,000Active3 beds 2 baths
$189,000Active3 beds 2 baths8929 Falcon Drive, Streetsboro, OH 44241
MLS# 5162218Listed by: KELLER WILLIAMS LIVING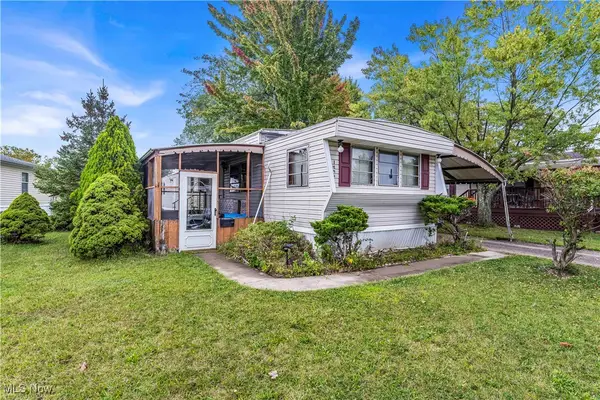 $18,000Active3 beds 1 baths1,000 sq. ft.
$18,000Active3 beds 1 baths1,000 sq. ft.1471 Lancelot Drive, Streetsboro, OH 44241
MLS# 5161867Listed by: RE/MAX HAVEN REALTY
