1705 Leslie Drive, Streetsboro, OH 44241
Local realty services provided by:Better Homes and Gardens Real Estate Central
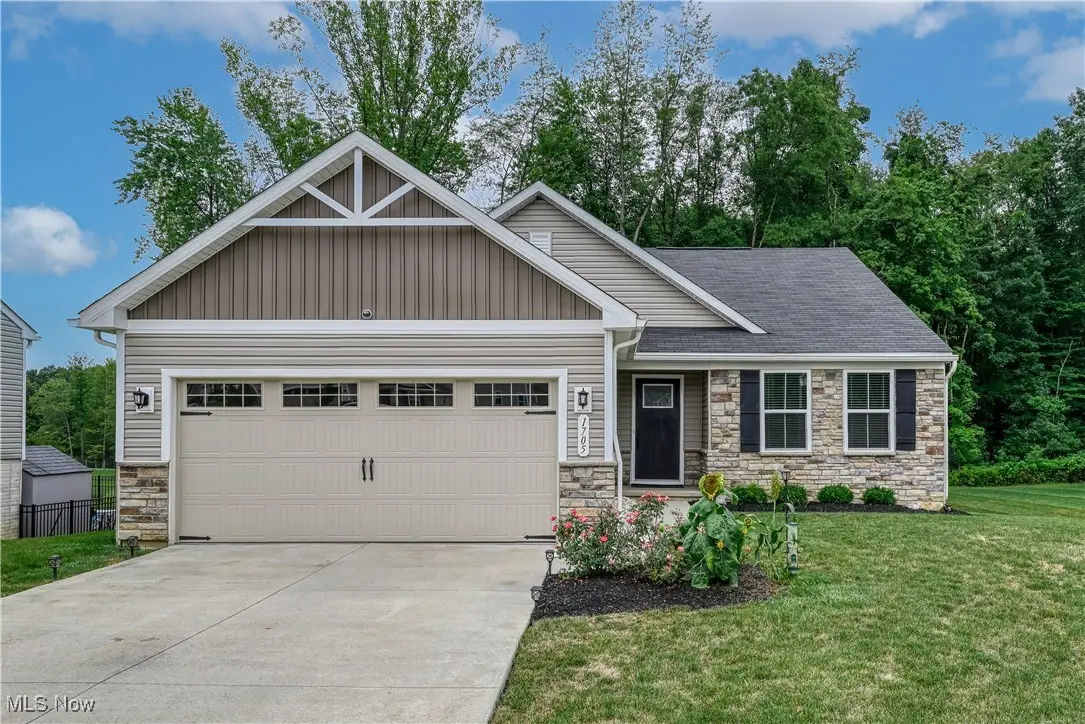


Listed by:susan m riemenschneider
Office:berkshire hathaway homeservices stouffer realty
MLS#:5150606
Source:OH_NORMLS
Price summary
- Price:$372,900
- Price per sq. ft.:$236.61
- Monthly HOA dues:$36.25
About this home
Are you thinking of building, not sure if you want to wait for the new build to be completed? Before you decide, take a look at this 3 year young 3 bdrm, 2 full ba ranch home nestled on a cul-de-sac lot with private nature views behind you. This home has been meticulously cared for, you can move right in. The neutral palette provides endless possibilities for your personalization. Open floor plan with split bedrooms, is great for entertaining, gatherings along with the privacy of the well appointed bedroom locations, that can double as a home office or guest room. The well appointed, light and bright kitchen has everything at your fingertips. All stainless steal appliances stay, the pantry adds extra storage to keep your workspace free and clear. The dinette offers plenty of space for table gatherings and hutch storage with sliders to the back deck. Laundry will be convenient as it is located in the main hall in the center of the home. The primary bedroom suite is spacious with all the extras. Full bath with dual vanity, walk in tiled shower/glass sliding doors, modern fixtures and walk in closet. There are ceiling fans in all bedrooms and living room. The full basement is a blank page. It is great for storage or converted into additional living or hobby space. There is rough plumbing to add a 3rd bathroom. The garage walls are drywalled with a finished texture, the floor is sealed. Extra storage is provided in the back of the garage. Enjoy relaxing on the composite deck, overlooking the private backyard with nature close by. This neighborhood offers outside maintenance free living. The gutters are improved with a guard system. The location of the home provides easy access to the interstate and turnpike. Make your appointment today.
Contact an agent
Home facts
- Year built:2022
- Listing Id #:5150606
- Added:1 day(s) ago
- Updated:August 27, 2025 at 02:07 PM
Rooms and interior
- Bedrooms:3
- Total bathrooms:2
- Full bathrooms:2
- Living area:1,576 sq. ft.
Heating and cooling
- Cooling:Central Air
- Heating:Gas
Structure and exterior
- Roof:Asphalt, Fiberglass
- Year built:2022
- Building area:1,576 sq. ft.
- Lot area:0.21 Acres
Utilities
- Water:Public
- Sewer:Public Sewer
Finances and disclosures
- Price:$372,900
- Price per sq. ft.:$236.61
- Tax amount:$3,979 (2024)
New listings near 1705 Leslie Drive
- New
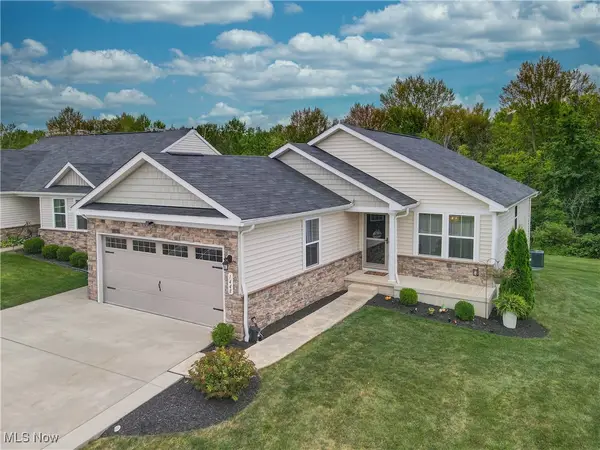 $339,900Active2 beds 3 baths1,844 sq. ft.
$339,900Active2 beds 3 baths1,844 sq. ft.1448 Jude Avenue, Streetsboro, OH 44241
MLS# 5151418Listed by: RE/MAX CROSSROADS PROPERTIES - New
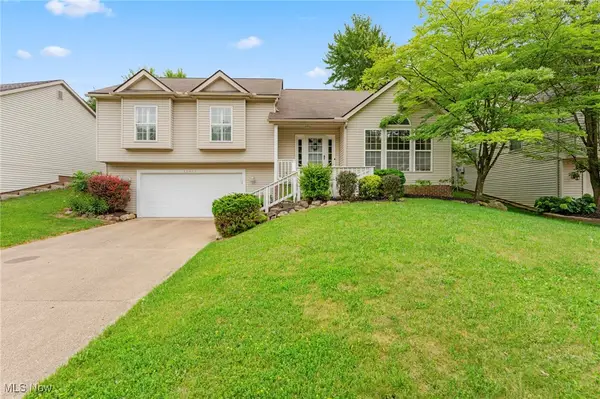 $350,000Active3 beds 2 baths2,561 sq. ft.
$350,000Active3 beds 2 baths2,561 sq. ft.10150 Gloucester Road, Streetsboro, OH 44241
MLS# 5151111Listed by: PLATINUM REAL ESTATE - New
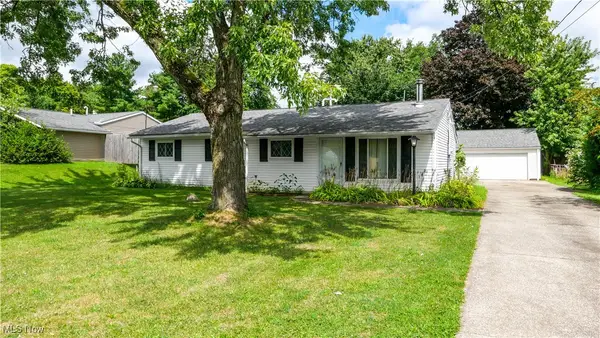 $248,000Active3 beds 2 baths1,673 sq. ft.
$248,000Active3 beds 2 baths1,673 sq. ft.2661 Notle Street, Streetsboro, OH 44241
MLS# 5150644Listed by: VINCENT PATRICK REALTY - New
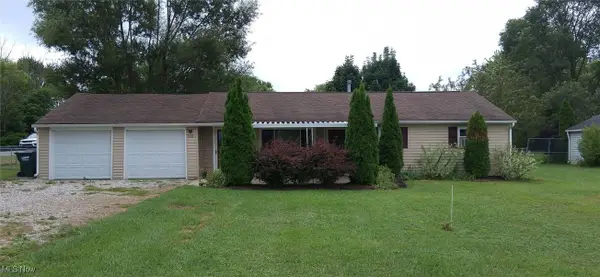 $225,000Active3 beds 1 baths1,010 sq. ft.
$225,000Active3 beds 1 baths1,010 sq. ft.558 Frost Road, Streetsboro, OH 44241
MLS# 5141895Listed by: RE/MAX HAVEN REALTY - New
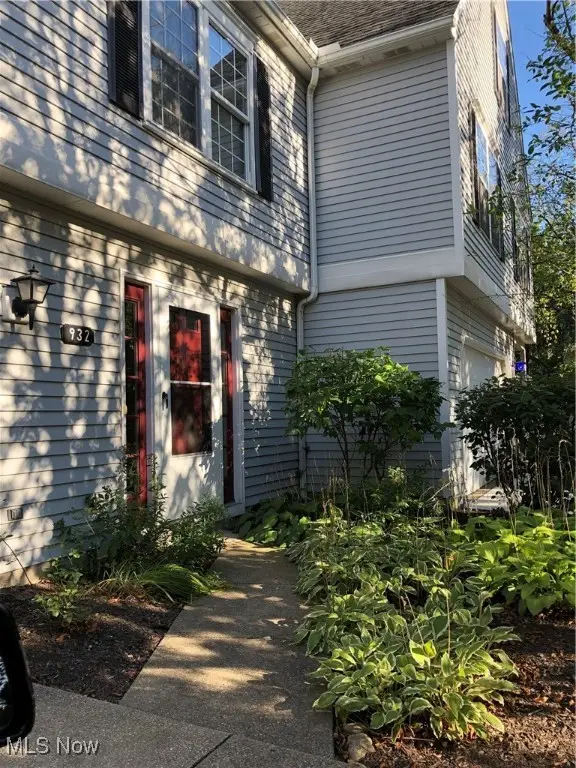 $250,000Active2 beds 2 baths1,792 sq. ft.
$250,000Active2 beds 2 baths1,792 sq. ft.932 Bristol Lane, Streetsboro, OH 44241
MLS# 5147274Listed by: KELLER WILLIAMS CHERVENIC RLTY - New
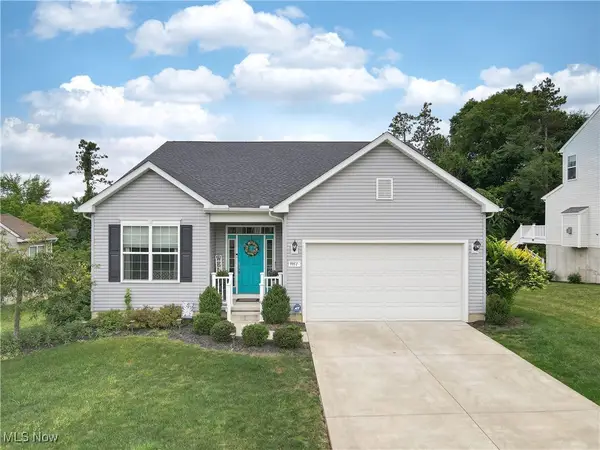 $399,900Active4 beds 3 baths4,146 sq. ft.
$399,900Active4 beds 3 baths4,146 sq. ft.9951 Forest Valley Lane, Streetsboro, OH 44241
MLS# 5150381Listed by: KELLER WILLIAMS CHERVENIC RLTY 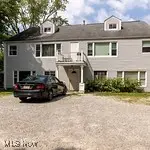 $275,000Pending4 beds 2 baths4,500 sq. ft.
$275,000Pending4 beds 2 baths4,500 sq. ft.1316 Frost Road, Streetsboro, OH 44241
MLS# 5149345Listed by: KELLER WILLIAMS CHERVENIC RLTY $135,000Pending4 beds 2 baths1,526 sq. ft.
$135,000Pending4 beds 2 baths1,526 sq. ft.1296 Frost Road, Streetsboro, OH 44241
MLS# 5149021Listed by: KELLER WILLIAMS LIVING- New
 $325,000Active4 beds 2 baths2,087 sq. ft.
$325,000Active4 beds 2 baths2,087 sq. ft.9802 S Delemonte Boulevard, Streetsboro, OH 44241
MLS# 5146925Listed by: RUSSELL REAL ESTATE SERVICES
