9951 Forest Valley Lane, Streetsboro, OH 44241
Local realty services provided by:Better Homes and Gardens Real Estate Central

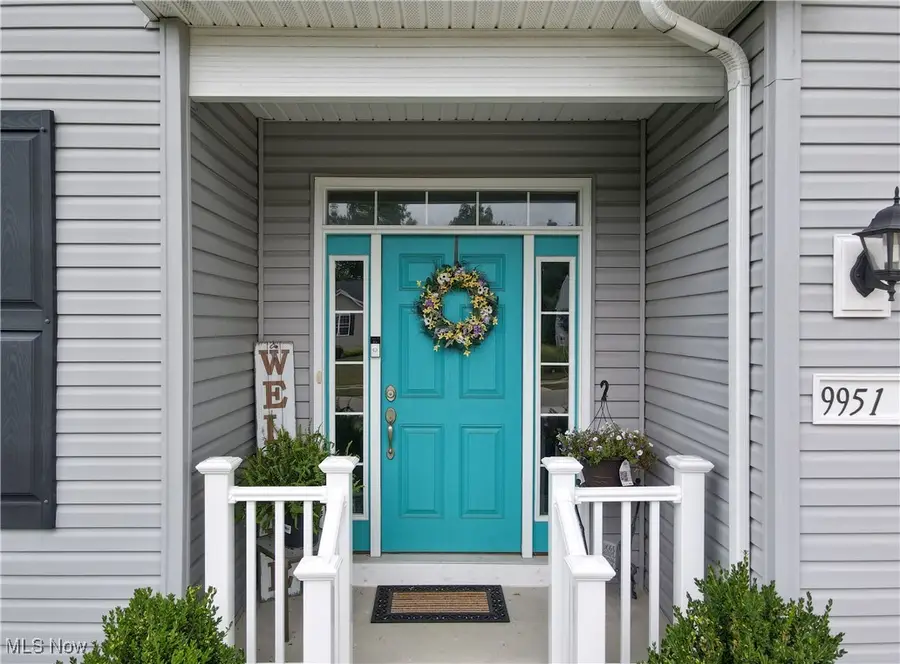
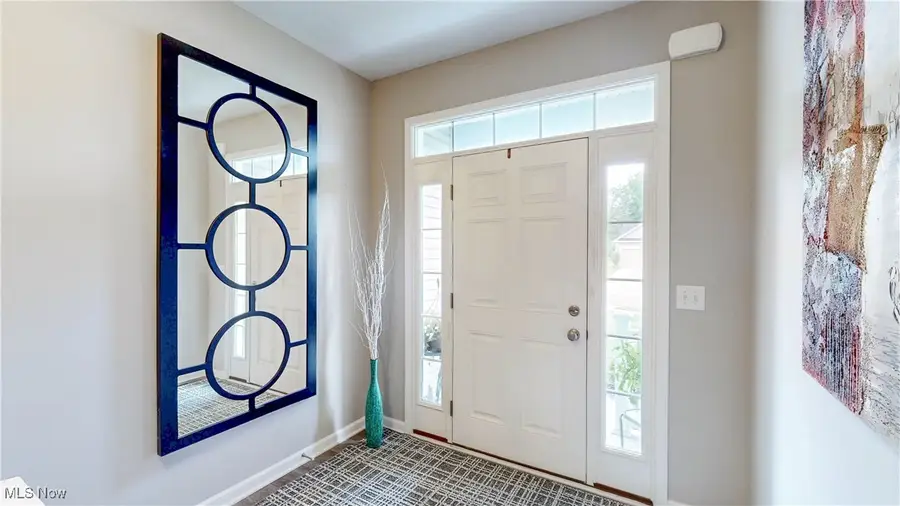
Listed by:lea r varner
Office:keller williams chervenic rlty
MLS#:5150381
Source:OH_NORMLS
Price summary
- Price:$399,900
- Price per sq. ft.:$96.45
- Monthly HOA dues:$25
About this home
Located on a cul-de-sac street and built in 2018 by a local builder this home is much larger than it looks. The upper level has been meticulously maintained and offers the opportunity for first floor everyday living. As you enter the home you will be impressed by the amount of open space with the kitchen having a breakfast bar and counter seating available for guests or family. All stainless appliances are included (Dishwasher new 8/25) and the cabinets have roll out drawers for easy access to items in the rear. The large great room features a fireplace with stone hearth and still plenty of room for that big screen TV. The dining room is adjacent to the sun or 4 season room overlooking the deck and rear yard. There is a spacious private bedroom which leads to a full bath with a glassed shower, granite counters and dual sinks. Just off this bath is a 12x9 walk-in closet. Two additional bedrooms are on this main level with a convenient full bath joining them. As you descend the stairs you are greeted by a very large rec or party room. This walk-out level also features a fully finished 4th bedroom or office with a closet and full bath as well as a work or storage area. The rec room leads to the patio where you can enjoy the fenced yard and have convenient access to the storage barn while watching the children or pets play. Located close to shopping, plenty of restaurants and the freeway this location is perfect for you,
Contact an agent
Home facts
- Year built:2018
- Listing Id #:5150381
- Added:4 day(s) ago
- Updated:August 26, 2025 at 10:40 PM
Rooms and interior
- Bedrooms:4
- Total bathrooms:3
- Full bathrooms:3
- Living area:4,146 sq. ft.
Heating and cooling
- Cooling:Central Air
- Heating:Gas
Structure and exterior
- Roof:Asphalt, Fiberglass
- Year built:2018
- Building area:4,146 sq. ft.
- Lot area:0.39 Acres
Utilities
- Water:Public
- Sewer:Public Sewer
Finances and disclosures
- Price:$399,900
- Price per sq. ft.:$96.45
- Tax amount:$5,144 (2024)
New listings near 9951 Forest Valley Lane
- New
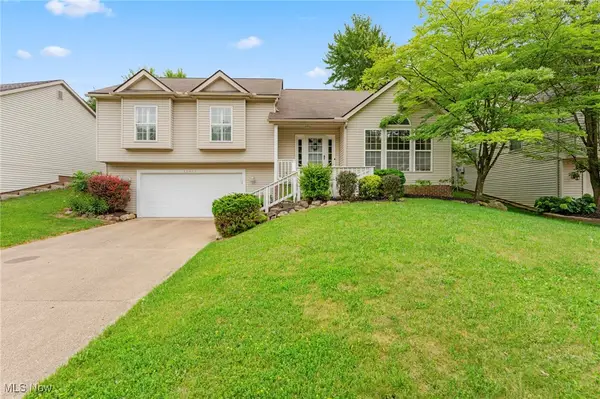 $350,000Active3 beds 2 baths2,561 sq. ft.
$350,000Active3 beds 2 baths2,561 sq. ft.10150 Gloucester Road, Streetsboro, OH 44241
MLS# 5151111Listed by: PLATINUM REAL ESTATE - New
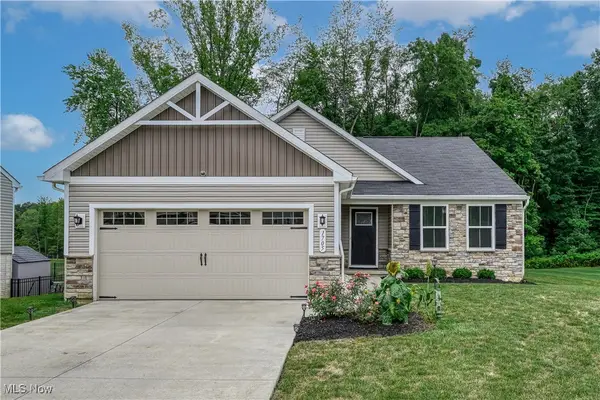 $372,900Active3 beds 2 baths1,576 sq. ft.
$372,900Active3 beds 2 baths1,576 sq. ft.1705 Leslie Drive, Streetsboro, OH 44241
MLS# 5150606Listed by: BERKSHIRE HATHAWAY HOMESERVICES STOUFFER REALTY - New
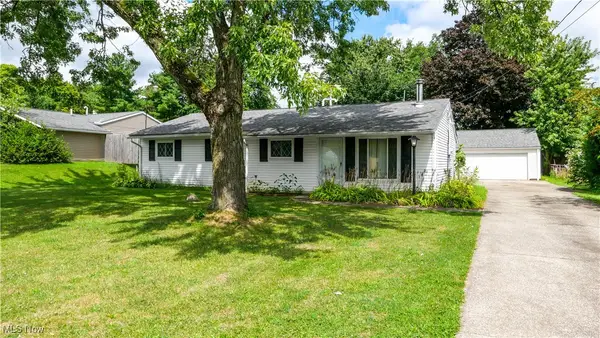 $248,000Active3 beds 2 baths1,673 sq. ft.
$248,000Active3 beds 2 baths1,673 sq. ft.2661 Notle Street, Streetsboro, OH 44241
MLS# 5150644Listed by: VINCENT PATRICK REALTY - New
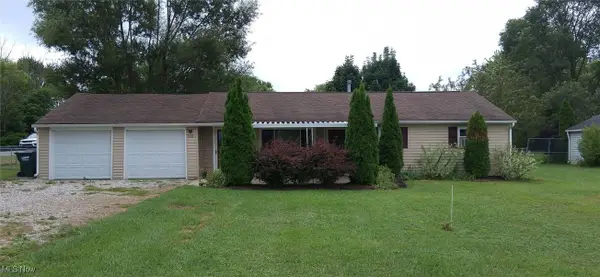 $225,000Active3 beds 1 baths1,010 sq. ft.
$225,000Active3 beds 1 baths1,010 sq. ft.558 Frost Road, Streetsboro, OH 44241
MLS# 5141895Listed by: RE/MAX HAVEN REALTY - New
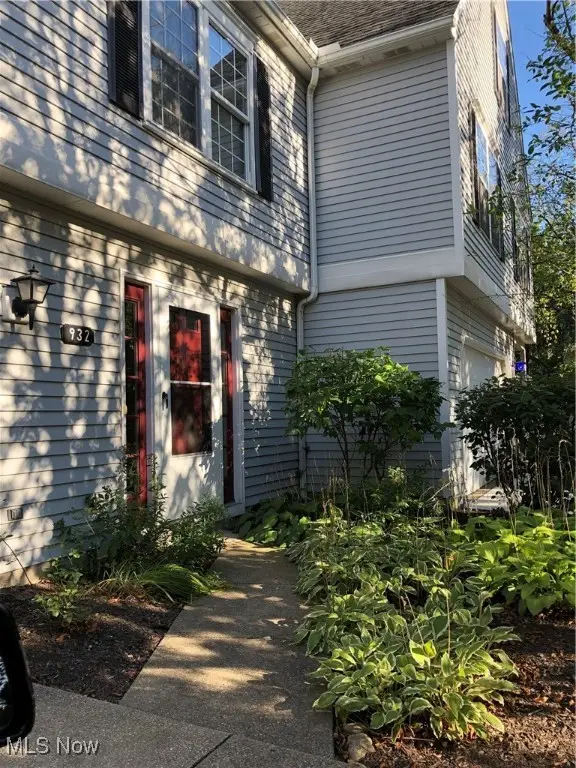 $250,000Active2 beds 2 baths1,792 sq. ft.
$250,000Active2 beds 2 baths1,792 sq. ft.932 Bristol Lane, Streetsboro, OH 44241
MLS# 5147274Listed by: KELLER WILLIAMS CHERVENIC RLTY 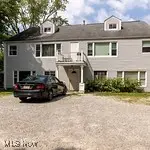 $275,000Pending4 beds 2 baths4,500 sq. ft.
$275,000Pending4 beds 2 baths4,500 sq. ft.1316 Frost Road, Streetsboro, OH 44241
MLS# 5149345Listed by: KELLER WILLIAMS CHERVENIC RLTY $135,000Pending4 beds 2 baths1,526 sq. ft.
$135,000Pending4 beds 2 baths1,526 sq. ft.1296 Frost Road, Streetsboro, OH 44241
MLS# 5149021Listed by: KELLER WILLIAMS LIVING- New
 $325,000Active4 beds 2 baths2,087 sq. ft.
$325,000Active4 beds 2 baths2,087 sq. ft.9802 S Delemonte Boulevard, Streetsboro, OH 44241
MLS# 5146925Listed by: RUSSELL REAL ESTATE SERVICES 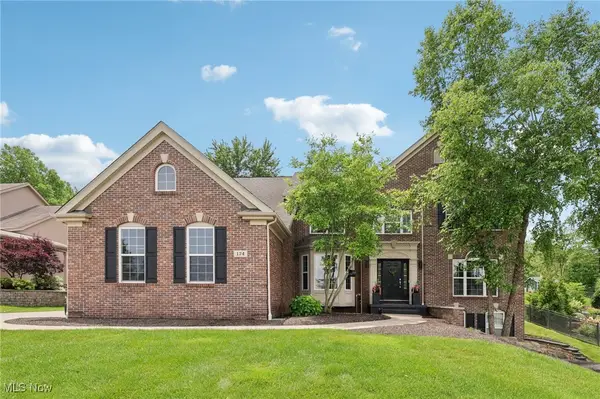 $580,000Pending4 beds 4 baths3,043 sq. ft.
$580,000Pending4 beds 4 baths3,043 sq. ft.174 Sapphire Lane, Streetsboro, OH 44241
MLS# 5146339Listed by: KELLER WILLIAMS LIVING
