8488 Raya Lane, Streetsboro, OH 44241
Local realty services provided by:Better Homes and Gardens Real Estate Central
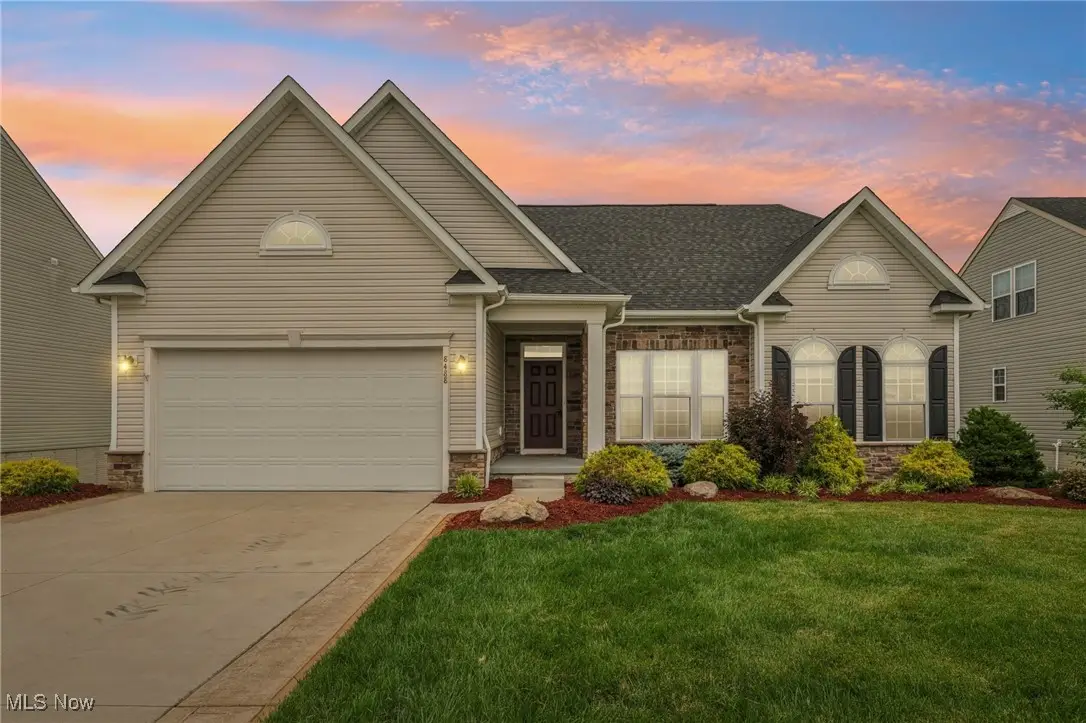
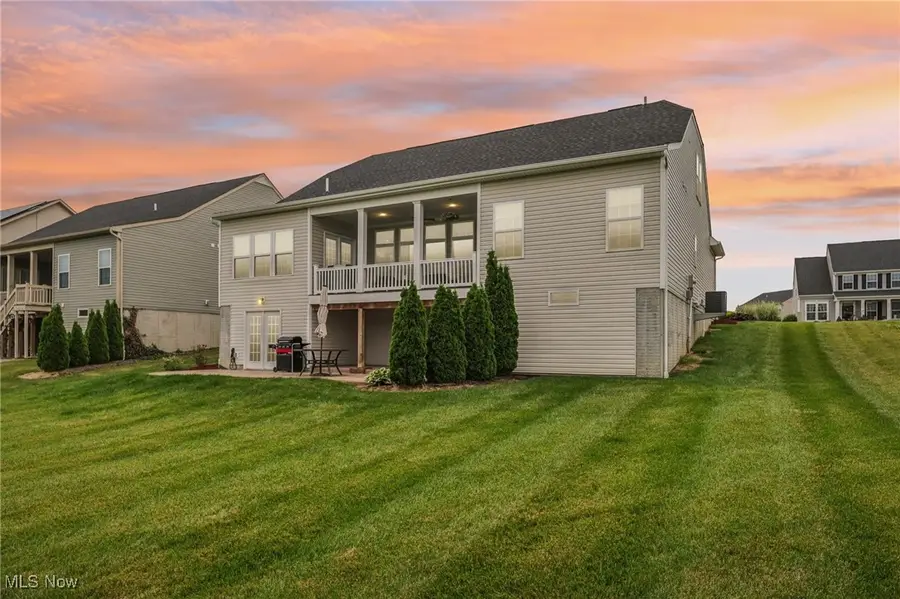
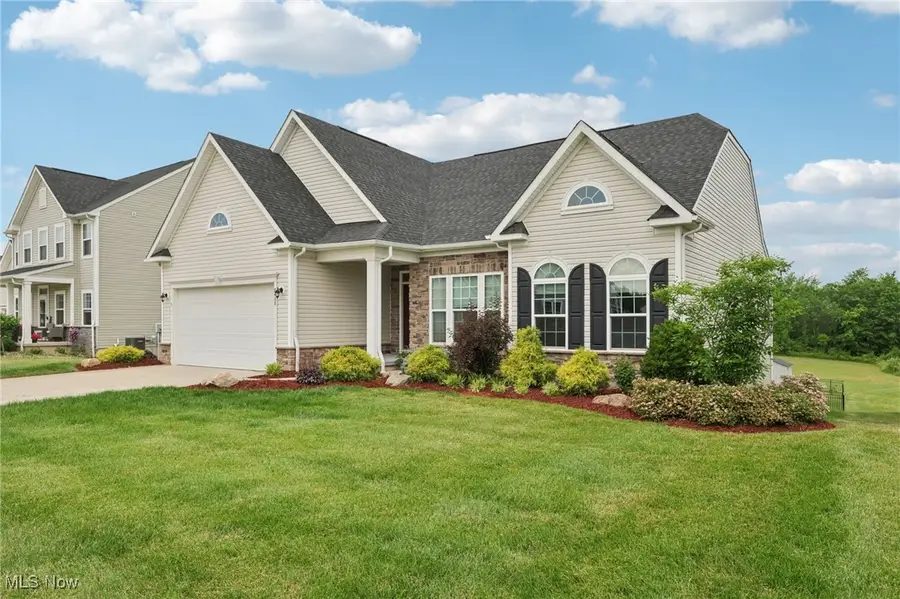
Listed by:christopher allchin
Office:keller williams legacy group realty
MLS#:5137569
Source:OH_NORMLS
Price summary
- Price:$454,900
- Price per sq. ft.:$206.58
- Monthly HOA dues:$35.42
About this home
This expanded ranch in Meadow View checks all the boxes for comfort, style, and smart design. Inside, you'll
find an open floor plan, ideal for both everyday living and entertaining, plus a split-bedroom layout that gives everyone
their own space. The kitchen connects seamlessly to the morning room and great room, while upstairs offers even more
versatility—a spacious loft with a full bath, walk-in closet, and flex room perfect for a home office or additional bedroom.
Details like coffered ceilings, arched doorways, and high-end finishes give the home warmth and character. Downstairs,
the walk-out basement is a blank canvas, complete with a bath rough-in. Outside, enjoy peaceful mornings or evening
get-togethers on the stamped concrete patio overlooking the pond, or relax in the shade of the covered back porch. It’s a
calm, flexible space in a great location—just minutes from parks, schools, and shopping, and within easy reach of Kent
State and NEOMED.
Contact an agent
Home facts
- Year built:2019
- Listing Id #:5137569
- Added:38 day(s) ago
- Updated:August 15, 2025 at 07:21 AM
Rooms and interior
- Bedrooms:3
- Total bathrooms:3
- Full bathrooms:3
- Living area:2,202 sq. ft.
Heating and cooling
- Cooling:Central Air
- Heating:Forced Air, Gas
Structure and exterior
- Roof:Asphalt, Fiberglass
- Year built:2019
- Building area:2,202 sq. ft.
- Lot area:0.23 Acres
Utilities
- Water:Public
- Sewer:Public Sewer
Finances and disclosures
- Price:$454,900
- Price per sq. ft.:$206.58
- Tax amount:$5,848 (2024)
New listings near 8488 Raya Lane
- Open Sat, 1 to 3pmNew
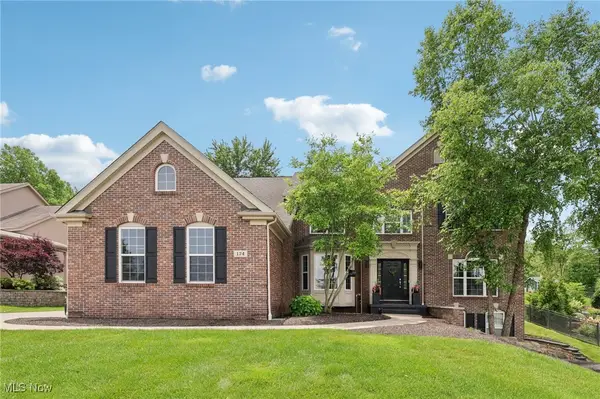 $580,000Active4 beds 4 baths3,043 sq. ft.
$580,000Active4 beds 4 baths3,043 sq. ft.174 Sapphire Lane, Streetsboro, OH 44241
MLS# 5146339Listed by: KELLER WILLIAMS LIVING - New
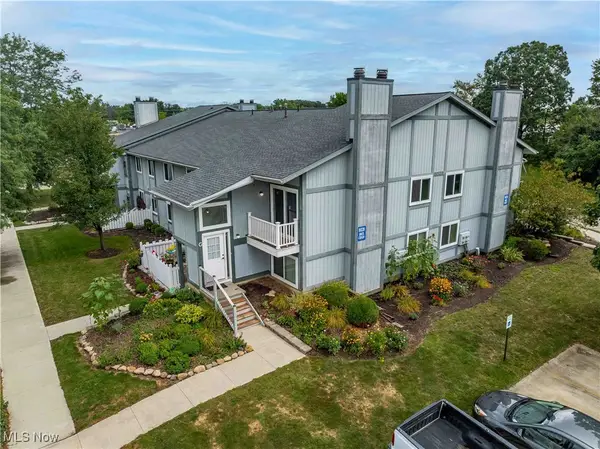 $135,000Active2 beds 1 baths1,136 sq. ft.
$135,000Active2 beds 1 baths1,136 sq. ft.9028 Portage Pointe Drive #G, Streetsboro, OH 44241
MLS# 5148373Listed by: KELLER WILLIAMS LIVING - New
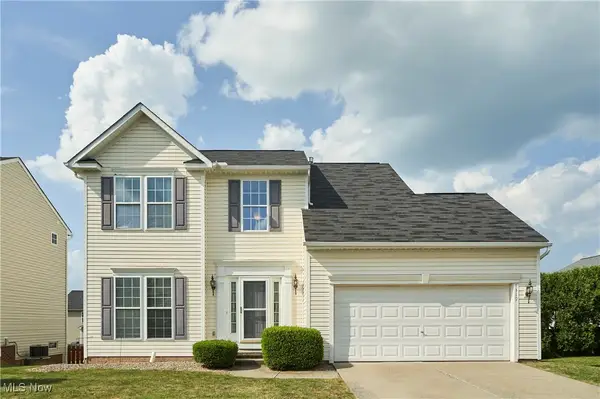 $335,000Active3 beds 3 baths2,427 sq. ft.
$335,000Active3 beds 3 baths2,427 sq. ft.1319 Edgewood Lane, Streetsboro, OH 44241
MLS# 5145776Listed by: RE/MAX ABOVE & BEYOND - New
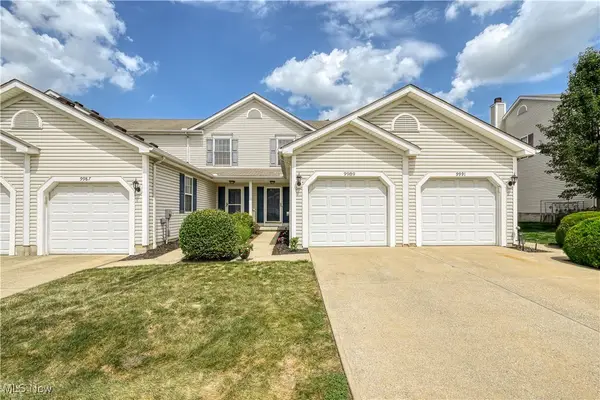 $215,000Active2 beds 2 baths
$215,000Active2 beds 2 baths9989 Beverly Lane, Streetsboro, OH 44241
MLS# 5148145Listed by: RUSSELL REAL ESTATE SERVICES - New
 $350,000Active3 beds 3 baths3,132 sq. ft.
$350,000Active3 beds 3 baths3,132 sq. ft.10134 Ridgeview Court, Streetsboro, OH 44241
MLS# 5132096Listed by: MCDOWELL HOMES REAL ESTATE SERVICES - New
 $125,000Active4.45 Acres
$125,000Active4.45 AcresV/L Ravenna Road, Streetsboro, OH 44236
MLS# 5147624Listed by: EXP REALTY, LLC. - New
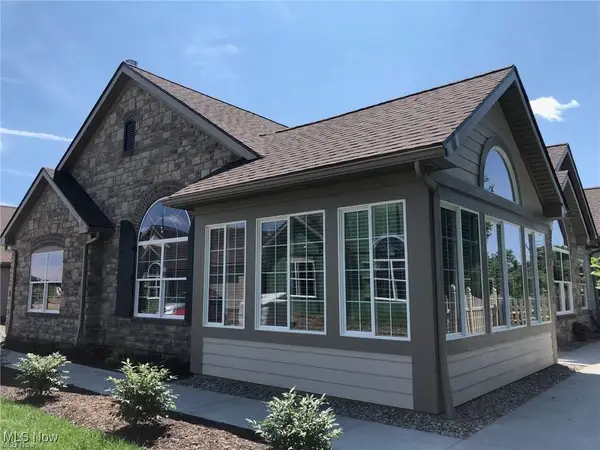 $384,900Active2 beds 2 baths1,816 sq. ft.
$384,900Active2 beds 2 baths1,816 sq. ft.1945 Fairways Drive, Streetsboro, OH 44241
MLS# 5147610Listed by: BERKSHIRE HATHAWAY HOMESERVICES PROFESSIONAL REALTY  $379,900Pending4 beds 3 baths3,040 sq. ft.
$379,900Pending4 beds 3 baths3,040 sq. ft.1754 Dunlap Drive, Streetsboro, OH 44241
MLS# 5145950Listed by: RE/MAX CROSSROADS PROPERTIES- New
 $439,900Active5 beds 4 baths3,544 sq. ft.
$439,900Active5 beds 4 baths3,544 sq. ft.1122 Tinkers Green Drive, Streetsboro, OH 44241
MLS# 5146582Listed by: MCDOWELL HOMES REAL ESTATE SERVICES - New
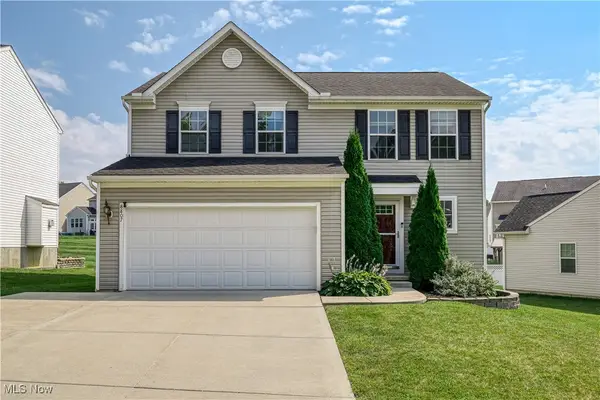 $350,000Active3 beds 3 baths2,296 sq. ft.
$350,000Active3 beds 3 baths2,296 sq. ft.8807 Kelly Ln, Streetsboro, OH 44241
MLS# 5144804Listed by: BERKSHIRE HATHAWAY HOMESERVICES STOUFFER REALTY
