9281 Hickory Ridge Drive, Streetsboro, OH 44241
Local realty services provided by:Better Homes and Gardens Real Estate Central
9281 Hickory Ridge Drive,Streetsboro, OH 44241
$250,000
- 3 Beds
- 3 Baths
- - sq. ft.
- Condominium
- Sold
Listed by:laurie g enos
Office:re/max above & beyond
MLS#:5154816
Source:OH_NORMLS
Sorry, we are unable to map this address
Price summary
- Price:$250,000
About this home
Welcome to 9281 Hickory Ridge Dr. - Sought after end unit - This well maintained home offers perfect balance of style, comfort, and convenience with over 1,300 square feet of living space. Natural light fills the open-concept living area, where tasteful finishes create an inviting atmosphere for everyday living and entertaining. The kitchen features modern appliances, ample counter space & beautiful cabinetry. The spacious primary suite with private bathroom and generous closet space is an owner's retreat. The additional second level bedroom is well-proportioned & flexible for guests, a home office or a playroom. The lower level offers an additional bedroom with its own private full bath. The lush outdoors with its mature foilage provides a private retreat with easy-care landscaping and room for outdoor gatherings. This home blends quiet residential charm with easy access to local amenities. Don't miss the opportunity to make this move-in-ready property your home - schedule your showing today.
Contact an agent
Home facts
- Year built:2002
- Listing ID #:5154816
- Added:52 day(s) ago
- Updated:November 01, 2025 at 06:30 AM
Rooms and interior
- Bedrooms:3
- Total bathrooms:3
- Full bathrooms:2
- Half bathrooms:1
Heating and cooling
- Cooling:Central Air
- Heating:Forced Air, Gas
Structure and exterior
- Roof:Asphalt, Shingle
- Year built:2002
Utilities
- Water:Public
- Sewer:Public Sewer
Finances and disclosures
- Price:$250,000
- Tax amount:$2,884 (2024)
New listings near 9281 Hickory Ridge Drive
- New
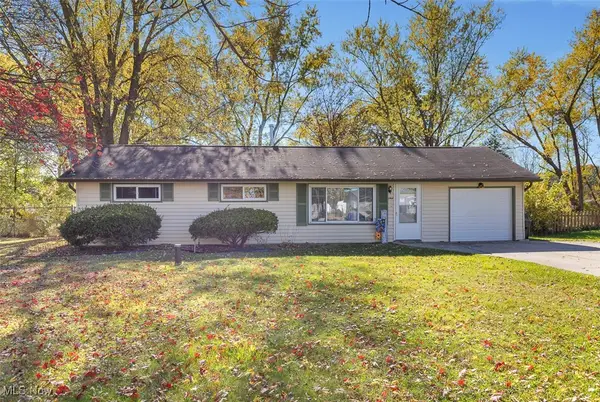 $240,000Active3 beds 1 baths
$240,000Active3 beds 1 baths1966 Summers Avenue, Streetsboro, OH 44241
MLS# 5168865Listed by: KELLER WILLIAMS LIVING - Open Sun, 2:30 to 4:30pmNew
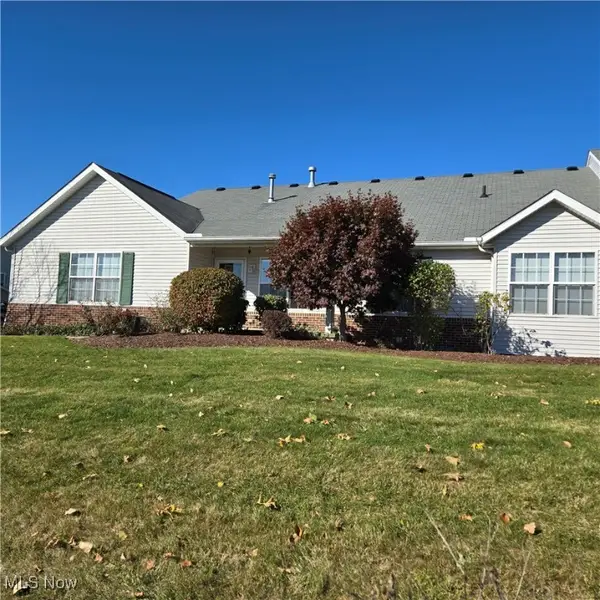 $229,000Active2 beds 2 baths1,215 sq. ft.
$229,000Active2 beds 2 baths1,215 sq. ft.9381 Hickory Ridge Drive, Streetsboro, OH 44241
MLS# 5168473Listed by: CENTURY 21 HOMESTAR - Open Sun, 12 to 2pmNew
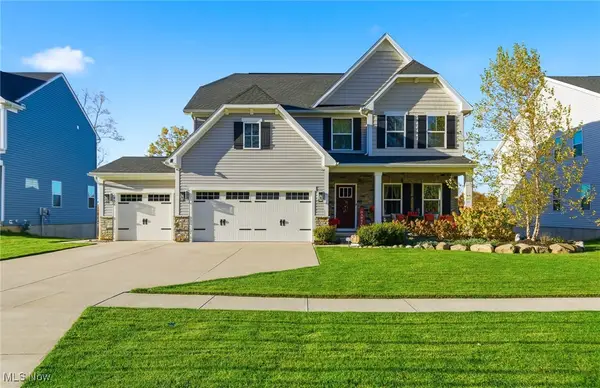 $580,000Active4 beds 4 baths4,630 sq. ft.
$580,000Active4 beds 4 baths4,630 sq. ft.1657 Duncan Way, Streetsboro, OH 44241
MLS# 5168129Listed by: PLATINUM REAL ESTATE - New
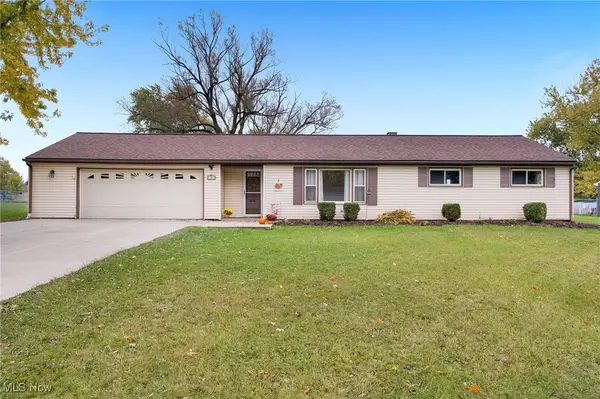 $264,900Active3 beds 1 baths1,080 sq. ft.
$264,900Active3 beds 1 baths1,080 sq. ft.708 Diane Avenue, Streetsboro, OH 44241
MLS# 5166974Listed by: RE/MAX CROSSROADS PROPERTIES 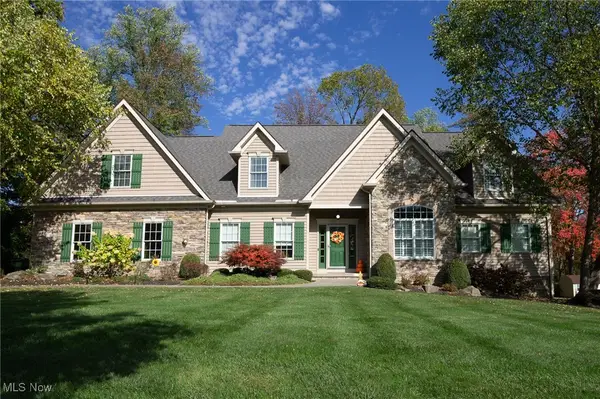 $609,900Pending4 beds 3 baths3,343 sq. ft.
$609,900Pending4 beds 3 baths3,343 sq. ft.257 Sapphire Lane, Streetsboro, OH 44241
MLS# 5164952Listed by: KELLER WILLIAMS CHERVENIC RLTY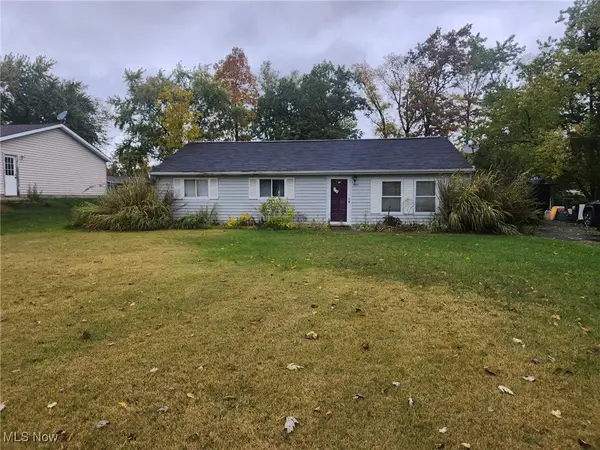 $177,000Pending3 beds 1 baths1,836 sq. ft.
$177,000Pending3 beds 1 baths1,836 sq. ft.9431 Briar Drive, Streetsboro, OH 44241
MLS# 5166098Listed by: PATHWAY REAL ESTATE- New
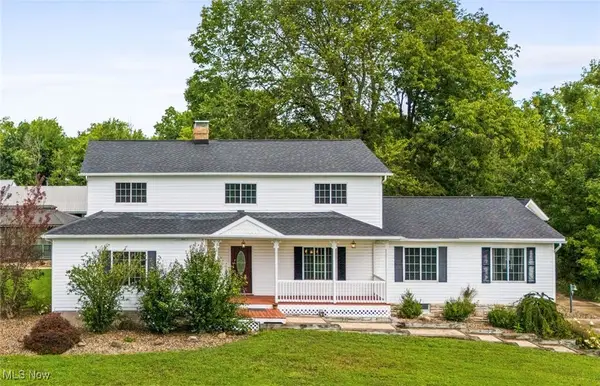 $999,000Active5 beds 5 baths5,912 sq. ft.
$999,000Active5 beds 5 baths5,912 sq. ft.939 State Route 303, Streetsboro, OH 44241
MLS# 5166302Listed by: BERKSHIRE HATHAWAY HOMESERVICES STOUFFER REALTY 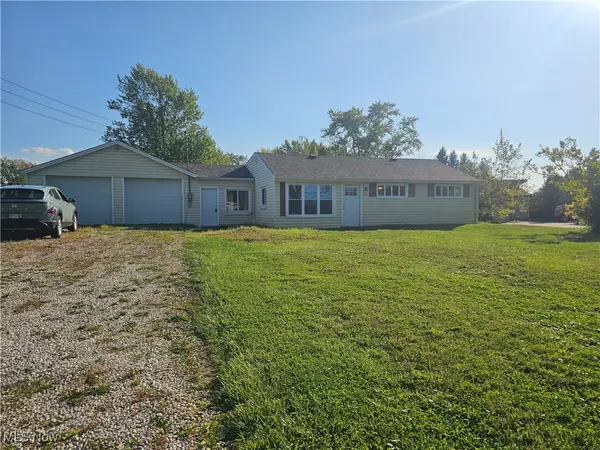 $255,000Active4 beds 2 baths1,444 sq. ft.
$255,000Active4 beds 2 baths1,444 sq. ft.572 David Drive, Streetsboro, OH 44241
MLS# 5164693Listed by: SIRACKI REALTY, LTD.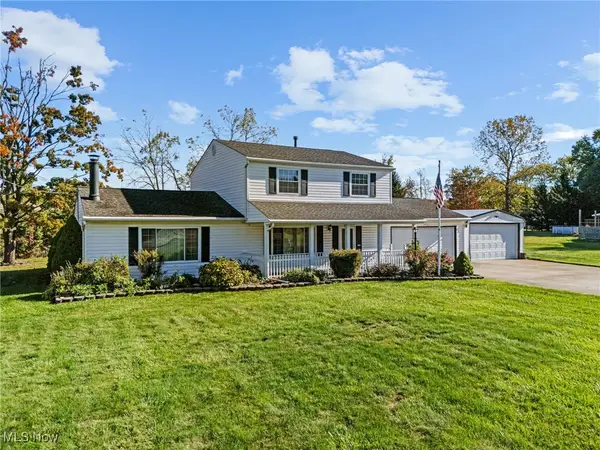 $289,900Active3 beds 2 baths1,832 sq. ft.
$289,900Active3 beds 2 baths1,832 sq. ft.1289 Apache Pass, Streetsboro, OH 44241
MLS# 5164773Listed by: TARTER REALTY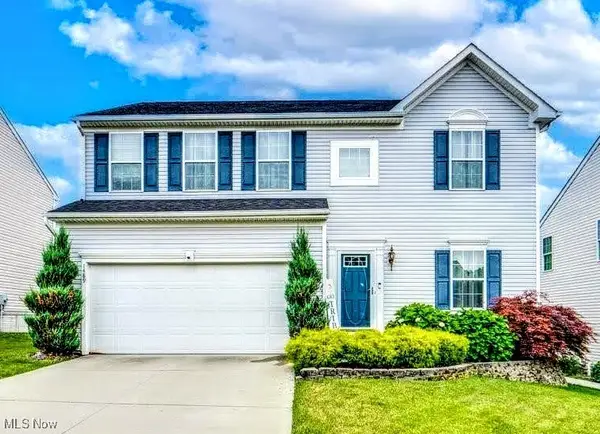 $410,000Active4 beds 4 baths3,476 sq. ft.
$410,000Active4 beds 4 baths3,476 sq. ft.1489 Crescent Drive, Streetsboro, OH 44241
MLS# 5165711Listed by: KELLER WILLIAMS CHERVENIC RLTY
