19445 Lunn Road, Strongsville, OH 44149
Local realty services provided by:Better Homes and Gardens Real Estate Central
Listed by:sylvia incorvaia
Office:exp realty, llc.
MLS#:5137519
Source:OH_NORMLS
Price summary
- Price:$299,900
- Price per sq. ft.:$178.94
About this home
Welcome to 19445 Lunn Road, a beautifully updated Bi-Level home located in Strongsville, Ohio. Remodeled in 2019, the home features an inviting open floor plan that seamlessly connects the spacious living room—with an elegant electric stone fireplace—to the dining area and eat-in kitchen. The kitchen is thoughtfully designed with a center island, granite countertops, ample wood cabinetry, and all appliances included, making it ideal for both everyday living and entertaining. Three comfortable bedrooms, each with hardwood floors and ceiling fans, along with a fully remodeled full bathroom completed in 2021. This stylish bath includes a double sink vanity, updated plumbing infrastructure, and a tiled floor & tiled tub surround. The lower level offers a cozy family room, a second full bathroom, and laundry room for added convenience. Step outside to enjoy a fully fenced-in backyard, newly installed in 2023, complete with a spacious deck, a covered patio and a large storage shed. The attached two-car garage includes a garage door opener (2019) and provides access to a generous storage area. Major mechanical updates include a new furnace and AC system installed in May 2022 and a new hot water tank added in October 2021, giving you peace of mind for years to come. This home is ideally situated near Strongsville’s best amenities, including schools, shopping centers, restaurants, parks, and easy highway access. A perfect blend of comfort, style, and location—don’t miss your opportunity to make this exceptional property your next home.
Contact an agent
Home facts
- Year built:1964
- Listing ID #:5137519
- Added:91 day(s) ago
- Updated:October 10, 2025 at 07:19 AM
Rooms and interior
- Bedrooms:3
- Total bathrooms:2
- Full bathrooms:2
- Living area:1,676 sq. ft.
Heating and cooling
- Cooling:Central Air
- Heating:Fireplaces, Forced Air, Gas
Structure and exterior
- Roof:Asphalt, Fiberglass
- Year built:1964
- Building area:1,676 sq. ft.
- Lot area:0.36 Acres
Utilities
- Water:Public
- Sewer:Public Sewer
Finances and disclosures
- Price:$299,900
- Price per sq. ft.:$178.94
- Tax amount:$3,331 (2024)
New listings near 19445 Lunn Road
- New
 $449,000Active4 beds 2 baths2,149 sq. ft.
$449,000Active4 beds 2 baths2,149 sq. ft.14890 Prospect Road, Strongsville, OH 44149
MLS# 5163482Listed by: BERKSHIRE HATHAWAY HOMESERVICES LUCIEN REALTY - New
 $569,900Active3 beds 4 baths3,535 sq. ft.
$569,900Active3 beds 4 baths3,535 sq. ft.20424 W Scotch Pine Way, Strongsville, OH 44149
MLS# 5159280Listed by: KELLER WILLIAMS ELEVATE - Open Sat, 10am to 12pmNew
 $399,900Active3 beds 2 baths3,267 sq. ft.
$399,900Active3 beds 2 baths3,267 sq. ft.11179 Fawn Meadow Lane, Strongsville, OH 44149
MLS# 5160404Listed by: 81 WEST REALTY, LLC. - Open Sun, 11am to 1pmNew
 $479,900Active4 beds 3 baths4,068 sq. ft.
$479,900Active4 beds 3 baths4,068 sq. ft.12647 Edgepark Circle, Strongsville, OH 44149
MLS# 5158972Listed by: KELLER WILLIAMS CITYWIDE - Open Sat, 11am to 1pmNew
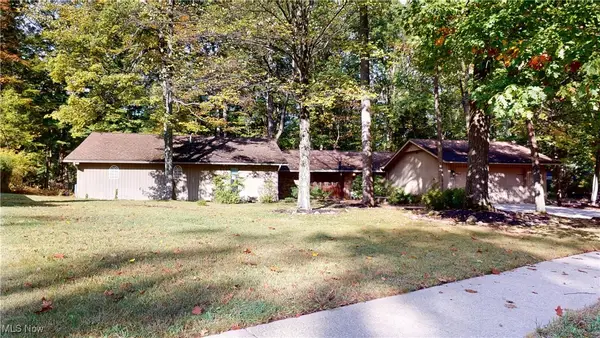 $469,900Active4 beds 4 baths2,762 sq. ft.
$469,900Active4 beds 4 baths2,762 sq. ft.11650 River Moss Road, Strongsville, OH 44136
MLS# 5158987Listed by: RUSSELL REAL ESTATE SERVICES - Open Sun, 12 to 2pmNew
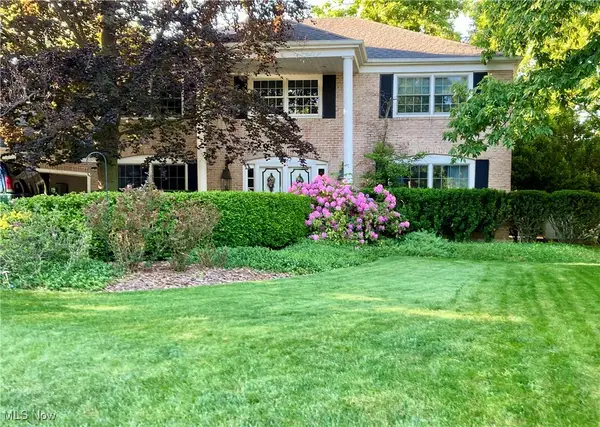 $450,000Active4 beds 5 baths4,744 sq. ft.
$450,000Active4 beds 5 baths4,744 sq. ft.18162 Fawn Circle, Strongsville, OH 44136
MLS# 5162510Listed by: RUSSELL REAL ESTATE SERVICES 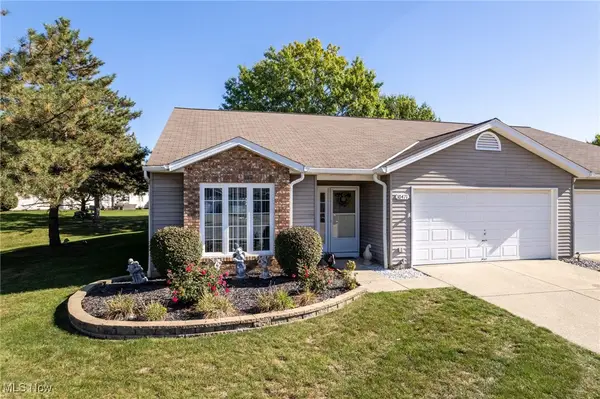 $295,000Pending2 beds 2 baths1,513 sq. ft.
$295,000Pending2 beds 2 baths1,513 sq. ft.10471 Royal Oak Drive #38 A, Strongsville, OH 44136
MLS# 5161001Listed by: EXP REALTY, LLC.- New
 $264,900Active2 beds 2 baths1,417 sq. ft.
$264,900Active2 beds 2 baths1,417 sq. ft.19620 Porters Lane #15, Strongsville, OH 44149
MLS# 5162537Listed by: RE/MAX SHOWCASE - New
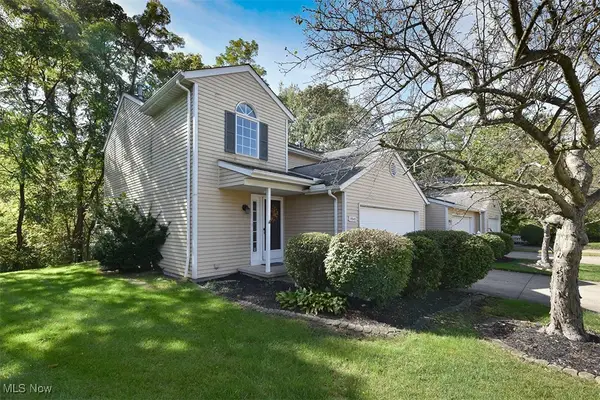 $268,000Active2 beds 2 baths1,522 sq. ft.
$268,000Active2 beds 2 baths1,522 sq. ft.9945 Twelve Oaks Circle, Strongsville, OH 44136
MLS# 5157515Listed by: RUSSELL REAL ESTATE SERVICES - New
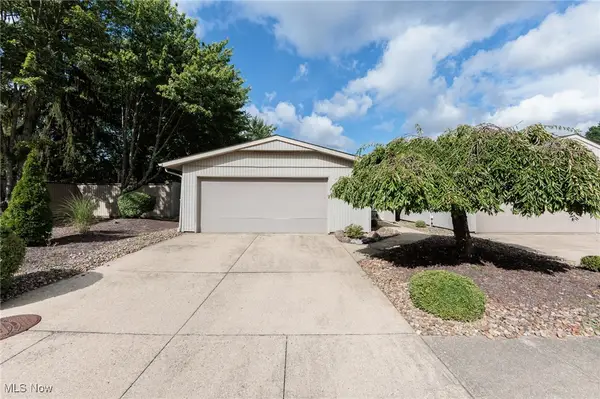 $265,000Active2 beds 2 baths1,534 sq. ft.
$265,000Active2 beds 2 baths1,534 sq. ft.11030 Southwind Court, Strongsville, OH 44149
MLS# 5139563Listed by: EXP REALTY, LLC.
