527 Spring Grove Drive, Tallmadge, OH 44278
Local realty services provided by:Better Homes and Gardens Real Estate Central
Listed by:stacy a barbicas
Office:keller williams chervenic rlty
MLS#:5153660
Source:OH_NORMLS
Price summary
- Price:$330,000
- Price per sq. ft.:$152.14
About this home
This all Brick Ranch offers a Perfect blend of Comfort, Convenience, and Charm. Nestled in a Park like setting yet close to shopping, restaurants, and highways- this home is ideal for Easy living. Features include 3 Spacious Bedrooms, 3 Full Baths, Quaint kitchen with Stainless Steel appliances, Private Master bedroom with its own full bath. The three season sunroom opens to the Private, treed backyard that features a newer deck with Trex decking-Perfect for relaxing or entertaining. The large partially finished basement provides ample storage, and has an additional room that could be a 4th bedroom/office, or workout space. Other updates include Deck ('23), Waterproofed crawlspace ('25 w/ transferable warranty), Roof ('15), Furnace-A/C '10), Pella Windows ('13). Home Warranty being offered.
Don't miss this rare opportunity to own a well maintained home in a desirable Tallmadge neighborhood.
Contact an agent
Home facts
- Year built:1963
- Listing ID #:5153660
- Added:2 day(s) ago
- Updated:September 07, 2025 at 03:39 PM
Rooms and interior
- Bedrooms:3
- Total bathrooms:3
- Full bathrooms:3
- Living area:2,169 sq. ft.
Heating and cooling
- Cooling:Central Air
- Heating:Gas
Structure and exterior
- Roof:Asphalt, Fiberglass
- Year built:1963
- Building area:2,169 sq. ft.
- Lot area:0.42 Acres
Utilities
- Water:Public
- Sewer:Public Sewer
Finances and disclosures
- Price:$330,000
- Price per sq. ft.:$152.14
- Tax amount:$4,856 (2024)
New listings near 527 Spring Grove Drive
- New
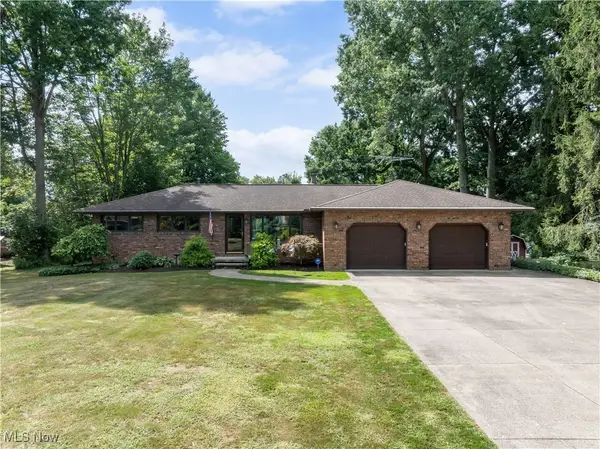 $349,900Active4 beds 3 baths2,427 sq. ft.
$349,900Active4 beds 3 baths2,427 sq. ft.1054 Morningview Drive, Tallmadge, OH 44278
MLS# 5153479Listed by: REAL OF OHIO - Open Sun, 11:30am to 1pmNew
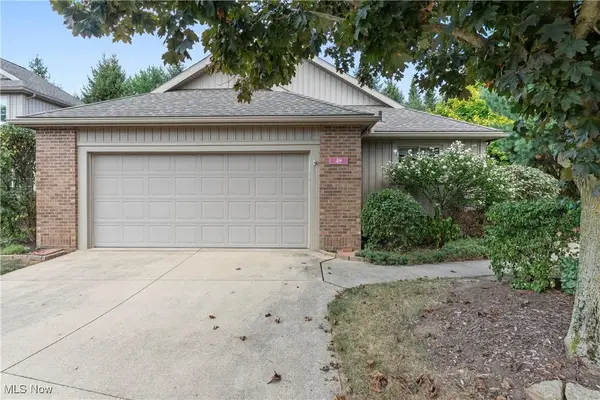 $300,000Active3 beds 2 baths2,388 sq. ft.
$300,000Active3 beds 2 baths2,388 sq. ft.49 Douglas Court, Tallmadge, OH 44278
MLS# 5153177Listed by: REAL OF OHIO - New
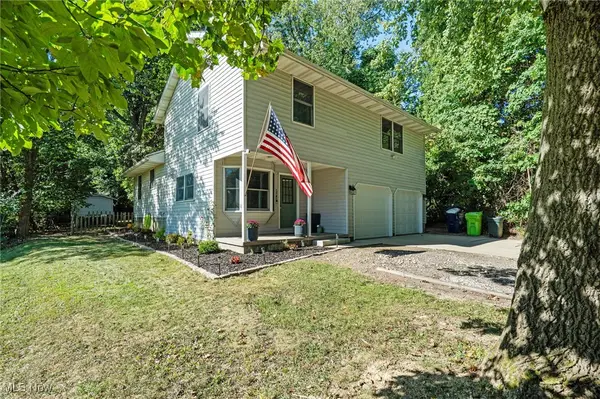 $285,000Active3 beds 4 baths1,436 sq. ft.
$285,000Active3 beds 4 baths1,436 sq. ft.261 Van Evera Road, Tallmadge, OH 44278
MLS# 5152930Listed by: DEHOFF REALTORS 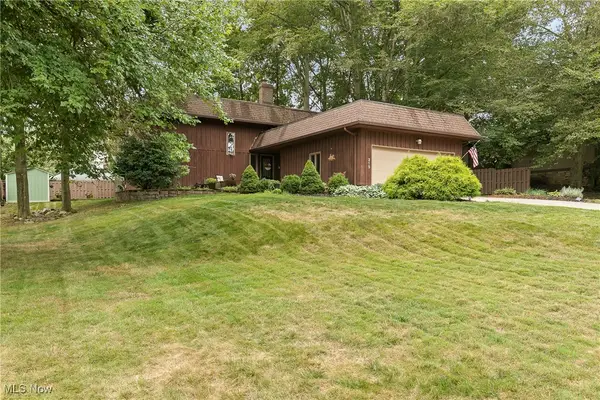 $379,000Pending4 beds 3 baths3,202 sq. ft.
$379,000Pending4 beds 3 baths3,202 sq. ft.315 Fawnwood Drive, Tallmadge, OH 44278
MLS# 5151051Listed by: EXP REALTY, LLC.- Open Wed, 5 to 7pm
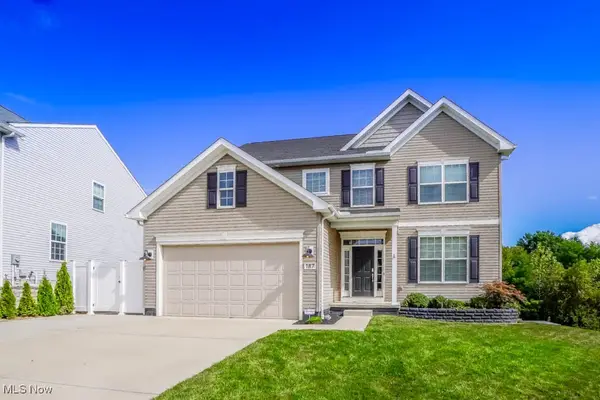 $459,900Active3 beds 3 baths3,440 sq. ft.
$459,900Active3 beds 3 baths3,440 sq. ft.187 Oakview Circle, Tallmadge, OH 44278
MLS# 5150657Listed by: KELLER WILLIAMS LEGACY GROUP REALTY 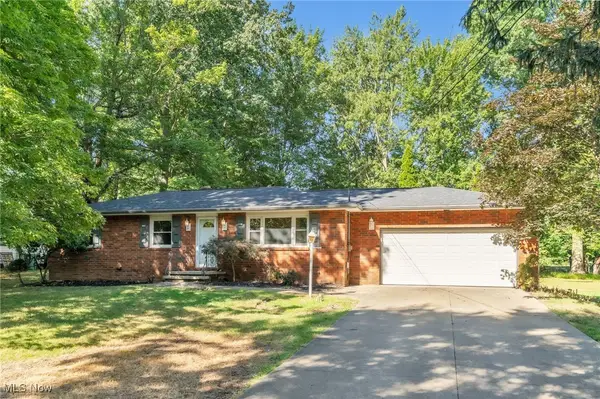 $288,900Active3 beds 2 baths1,600 sq. ft.
$288,900Active3 beds 2 baths1,600 sq. ft.228 Dunbar Road, Tallmadge, OH 44278
MLS# 5151183Listed by: COLDWELL BANKER REALTY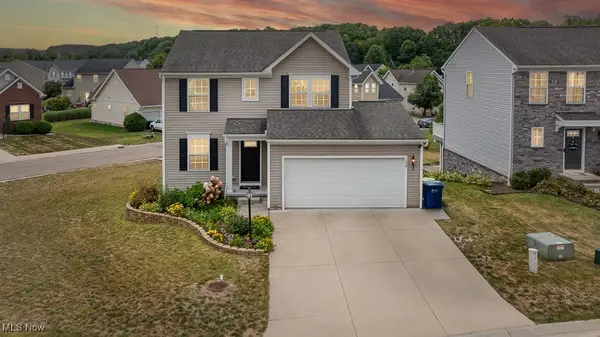 $313,000Pending3 beds 4 baths1,400 sq. ft.
$313,000Pending3 beds 4 baths1,400 sq. ft.106 Glenwood Circle, Tallmadge, OH 44278
MLS# 5150280Listed by: REMAX DIVERSITY REAL ESTATE GROUP LLC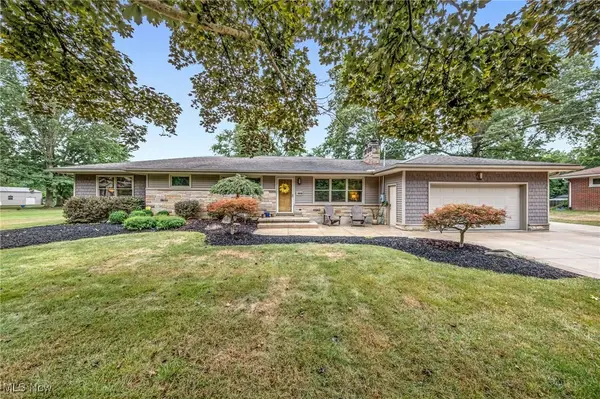 $489,900Pending4 beds 3 baths4,640 sq. ft.
$489,900Pending4 beds 3 baths4,640 sq. ft.988 Beechwood Drive, Tallmadge, OH 44278
MLS# 5148742Listed by: RE/MAX CROSSROADS PROPERTIES $294,900Active4 beds 2 baths2,260 sq. ft.
$294,900Active4 beds 2 baths2,260 sq. ft.3167 Mogadore Road, Tallmadge, OH 44278
MLS# 5150344Listed by: RE/MAX EDGE REALTY
