538 Morningstar Drive, Tallmadge, OH 44278
Local realty services provided by:Better Homes and Gardens Real Estate Central
538 Morningstar Drive,Tallmadge, OH 44278
$289,900
- 3 Beds
- 2 Baths
- 1,619 sq. ft.
- Condominium
- Active
Listed by:michelle sanders
Office:cutler real estate
MLS#:5155211
Source:OH_NORMLS
Price summary
- Price:$289,900
- Price per sq. ft.:$179.06
- Monthly HOA dues:$456
About this home
Welcome to 538 Morningstar Drive * You will absolutely fall in love with this 2000 built open concept Ranch in the much-desired Villas of Chapel Hill * This lovely 3 Bdrm, 2 BA home features vaulted ceilings throughout (excluding baths & laundry room) * All rooms except sunroom feature new lvt. * All rooms have invisible retractable ceiling fans with a light &remote except laundry, bathrooms and Great Room (which has a ceiling fan). From the front door entry you are welcomed into the GR which offers a large palladium window & gas fireplace * Off the Great Room is a 4 Season Room w vaulted ceiling, new heater and great views of the new patio & treed/landscaped backyard * Sunroom can also be accessed from its own door off the front entry walkway * From the open GR is the vaulted dining room that feature a tall built-in cabinet with top level glass doors * Spacious kitchen offers a full array of appliances (no mw), new garbage disposal (2024), loads of cabinetry with bottom roll out shelves, pantry with roll outs & two lazy susans, abundant counter space, raised breakfast bar, & recessed lighting, * The expansive master bdrm w soaring ceiling offers palladium window, & an ensuite bath * Master Bath features double sinks, 2 sit down vanity spaces, walk-in closet, new Jacuzzi shower with seating (2024), 20 inch tall toilet (2024), heat lamp/exhaust w timer, and linen closet* Spacious main bath features large linen closet, new 20 in toilet,& tub shower combo * 2nd bdrm w large double closet and palladium window * 3rd bedroom features double closet * The well-appointed laundry is located between garage & kitchen * 2 car garage has loads of cabinets & generous counter space, pull down stairs to attic storage to host all the extras, cold H20 spigot & keyless entry * The Villas has a pool & community center with fitness room. The location of Camden Ridge Villas is superb w easy access to Tallmadge Rec Center, Cuyahoga Falls, Howe Rd, restaurants, shopping, and more!
Contact an agent
Home facts
- Year built:2000
- Listing ID #:5155211
- Added:1 day(s) ago
- Updated:September 10, 2025 at 07:39 PM
Rooms and interior
- Bedrooms:3
- Total bathrooms:2
- Full bathrooms:2
- Living area:1,619 sq. ft.
Heating and cooling
- Cooling:Central Air
- Heating:Fireplaces, Gas
Structure and exterior
- Roof:Asphalt, Shingle
- Year built:2000
- Building area:1,619 sq. ft.
- Lot area:0.03 Acres
Utilities
- Water:Public
- Sewer:Public Sewer
Finances and disclosures
- Price:$289,900
- Price per sq. ft.:$179.06
- Tax amount:$3,441 (2024)
New listings near 538 Morningstar Drive
- New
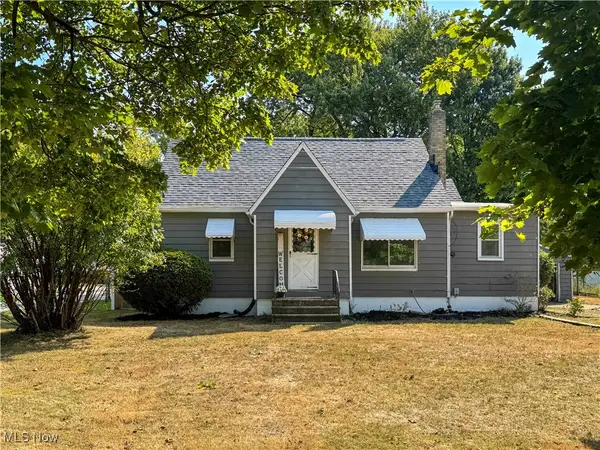 $179,900Active3 beds 1 baths1,153 sq. ft.
$179,900Active3 beds 1 baths1,153 sq. ft.549 S Munroe Road, Tallmadge, OH 44278
MLS# 5155093Listed by: KELLER WILLIAMS ELEVATE - New
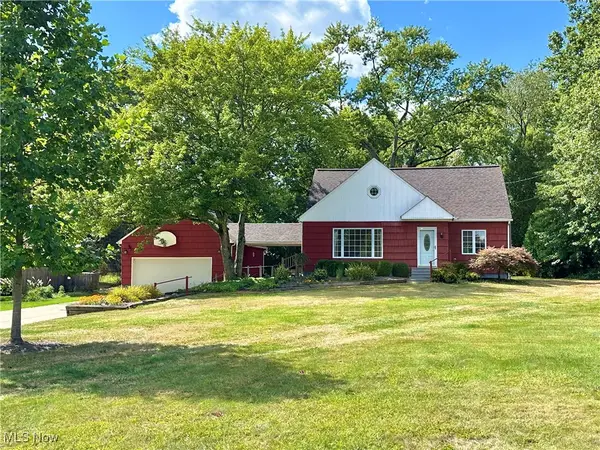 $269,000Active4 beds 2 baths1,560 sq. ft.
$269,000Active4 beds 2 baths1,560 sq. ft.779 Atwood Drive, Tallmadge, OH 44278
MLS# 5154831Listed by: BERKSHIRE HATHAWAY HOMESERVICES STOUFFER REALTY 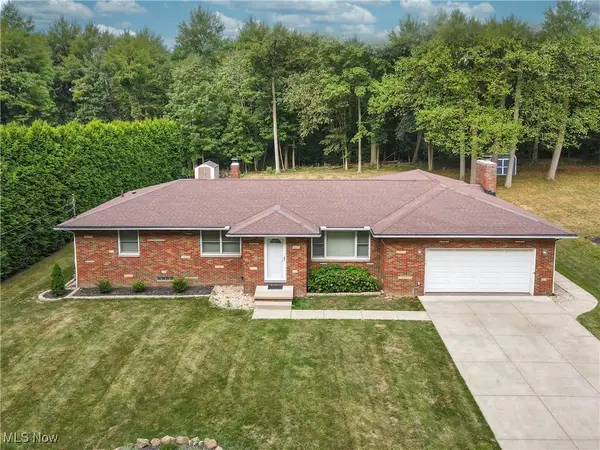 $330,000Pending3 beds 3 baths2,169 sq. ft.
$330,000Pending3 beds 3 baths2,169 sq. ft.527 Spring Grove Drive, Tallmadge, OH 44278
MLS# 5153660Listed by: KELLER WILLIAMS CHERVENIC RLTY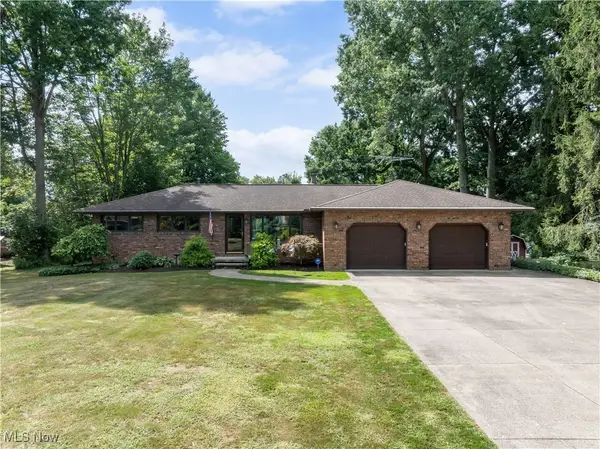 $349,900Pending4 beds 3 baths2,427 sq. ft.
$349,900Pending4 beds 3 baths2,427 sq. ft.1054 Morningview Drive, Tallmadge, OH 44278
MLS# 5153479Listed by: REAL OF OHIO- New
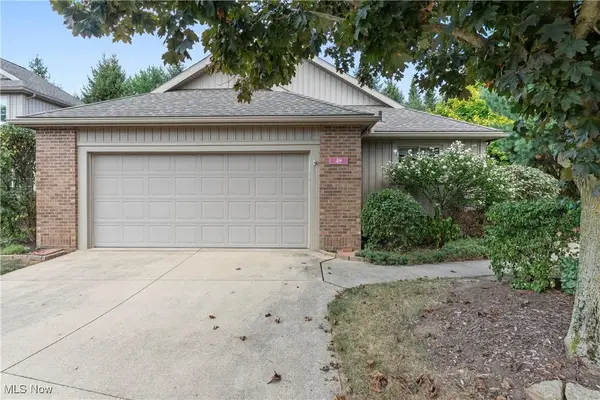 $300,000Active3 beds 2 baths2,388 sq. ft.
$300,000Active3 beds 2 baths2,388 sq. ft.49 Douglas Court, Tallmadge, OH 44278
MLS# 5153177Listed by: REAL OF OHIO - New
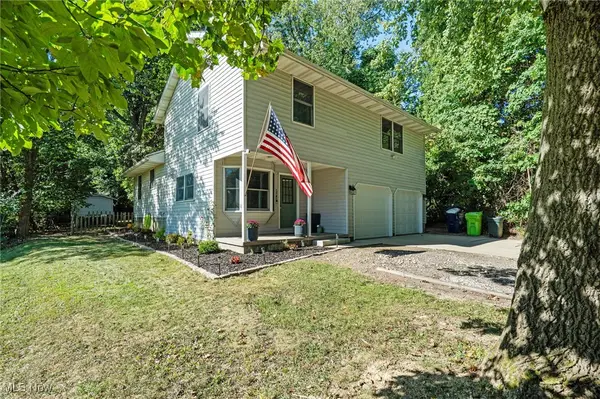 $285,000Active3 beds 4 baths1,436 sq. ft.
$285,000Active3 beds 4 baths1,436 sq. ft.261 Van Evera Road, Tallmadge, OH 44278
MLS# 5152930Listed by: DEHOFF REALTORS 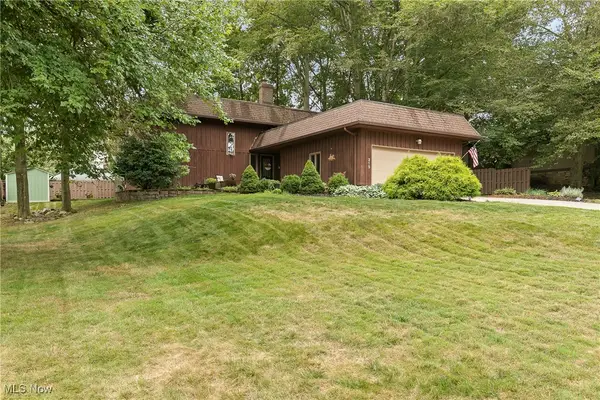 $379,000Pending4 beds 3 baths3,202 sq. ft.
$379,000Pending4 beds 3 baths3,202 sq. ft.315 Fawnwood Drive, Tallmadge, OH 44278
MLS# 5151051Listed by: EXP REALTY, LLC.- Open Wed, 5 to 7pm
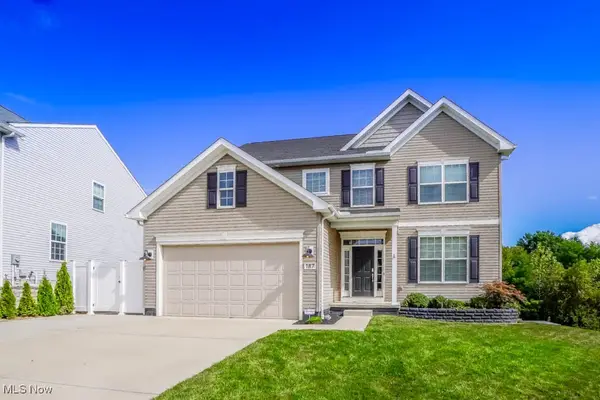 $459,900Active3 beds 3 baths3,440 sq. ft.
$459,900Active3 beds 3 baths3,440 sq. ft.187 Oakview Circle, Tallmadge, OH 44278
MLS# 5150657Listed by: KELLER WILLIAMS LEGACY GROUP REALTY 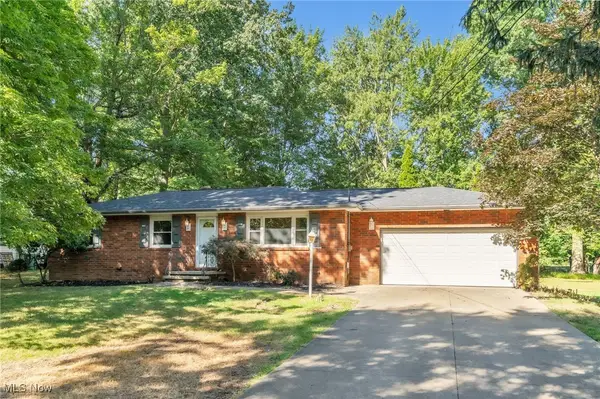 $288,900Active3 beds 2 baths1,600 sq. ft.
$288,900Active3 beds 2 baths1,600 sq. ft.228 Dunbar Road, Tallmadge, OH 44278
MLS# 5151183Listed by: COLDWELL BANKER REALTY
