856 Jennifer Trail, Tallmadge, OH 44278
Local realty services provided by:Better Homes and Gardens Real Estate Central
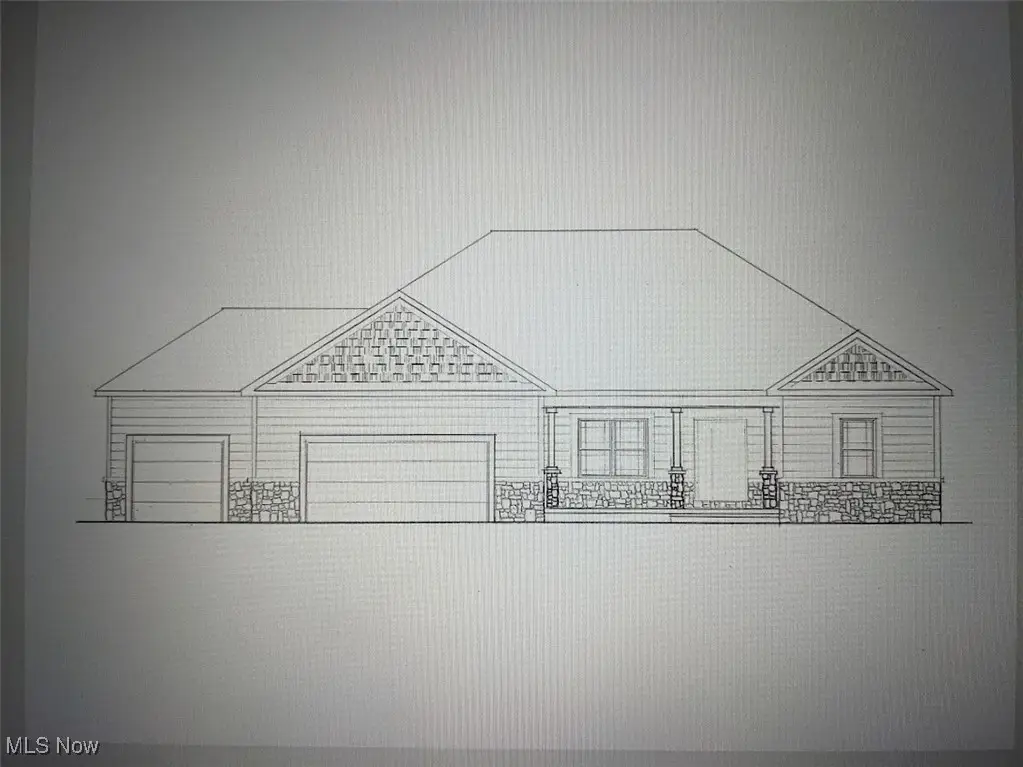
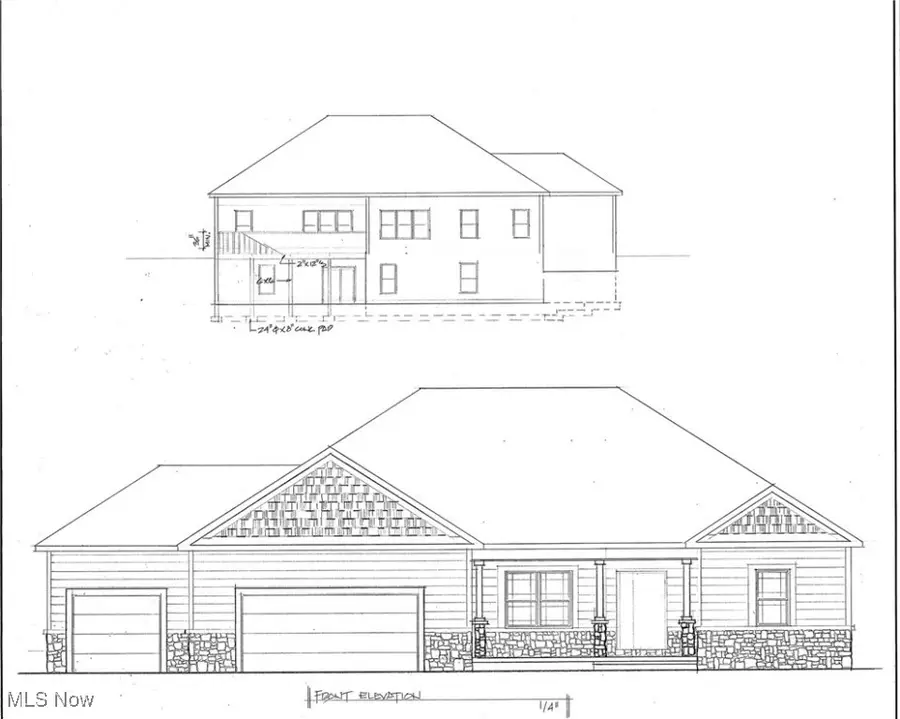
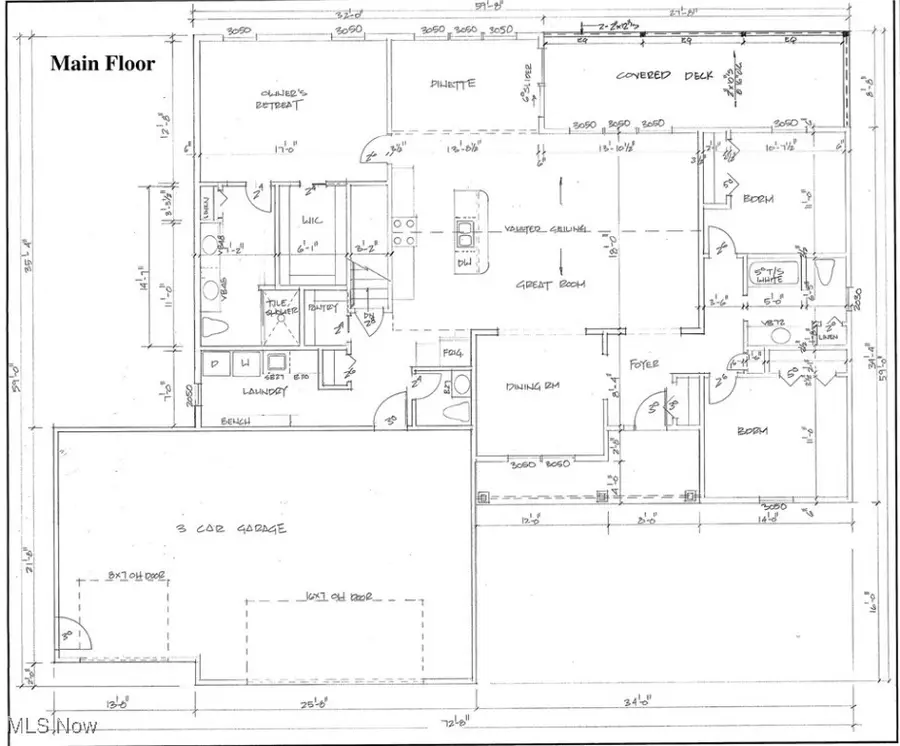
Listed by:anthony karam
Office:the idea realty
MLS#:5125790
Source:OH_NORMLS
Price summary
- Price:$589,900
- Price per sq. ft.:$290.45
About this home
Welcome Home to This New Construction Gem in Desirable Tallmadge, Ohio!
Discover the perfect blend of modern design and everyday comfort in this stunning new build, located in one of Tallmadge’s most sought-after neighborhoods. This thoughtfully designed split-ranch floor plan features soaring cathedral ceilings that create an open, airy feel throughout the kitchen and great room.
Enjoy cooking and entertaining in the chef’s kitchen, complete with a large island—ideal for gatherings with friends and family. The home offers 3 spacious bedrooms and 2.5 bathrooms all conveniently located on the main level. The formal dining room provides versatility and can easily be used as a home office or flex living space.
The primary suite is designed with comfort and accessibility in mind, featuring a generous walk-in closet and handicap-accessible amenities. Step outside to your private covered deck—the perfect place to relax in the evenings or host summer get-togethers.
Downstairs, the full walkout basement boasts high ceilings, a rough-in for a future bathroom, and the potential to add up to 1,700 square feet of additional finished living space with possible additional bedrooms—limited only by your imagination!
High efficiency Lennox furnace and AC carry a 10 year parts and labor warranty!
Act Now! With construction underway, the buyer still has the opportunity to select finishing touches and even opt to have the basement finished during this phase of the build.
Note: Property taxes are currently based on vacant land and will be reassessed upon completion.
Don’t miss your chance to make this exceptional new construction your forever home—schedule a tour today!
Contact an agent
Home facts
- Year built:2025
- Listing Id #:5125790
- Added:85 day(s) ago
- Updated:August 19, 2025 at 07:17 AM
Rooms and interior
- Bedrooms:3
- Total bathrooms:3
- Full bathrooms:2
- Half bathrooms:1
- Living area:2,031 sq. ft.
Heating and cooling
- Cooling:Central Air
- Heating:Forced Air, Gas
Structure and exterior
- Roof:Asphalt, Fiberglass
- Year built:2025
- Building area:2,031 sq. ft.
- Lot area:0.46 Acres
Utilities
- Water:Public
- Sewer:Public Sewer
Finances and disclosures
- Price:$589,900
- Price per sq. ft.:$290.45
- Tax amount:$1,165 (2024)
New listings near 856 Jennifer Trail
- New
 $300,000Active3 beds 3 baths
$300,000Active3 beds 3 baths532 Beverly Drive, Tallmadge, OH 44278
MLS# 5145351Listed by: BERKSHIRE HATHAWAY HOMESERVICES STOUFFER REALTY 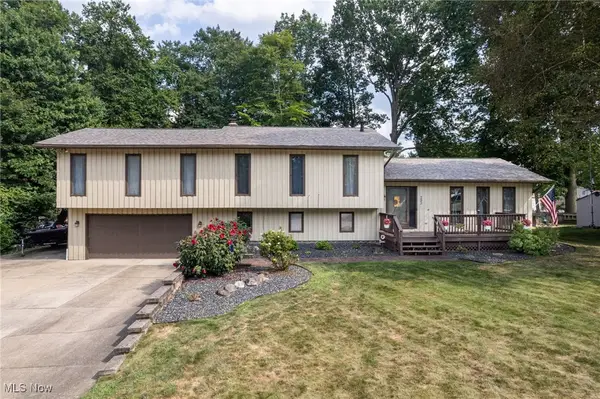 $409,900Pending5 beds 4 baths3,428 sq. ft.
$409,900Pending5 beds 4 baths3,428 sq. ft.293 Fawnwood Drive, Tallmadge, OH 44278
MLS# 5149012Listed by: EXP REALTY, LLC.- New
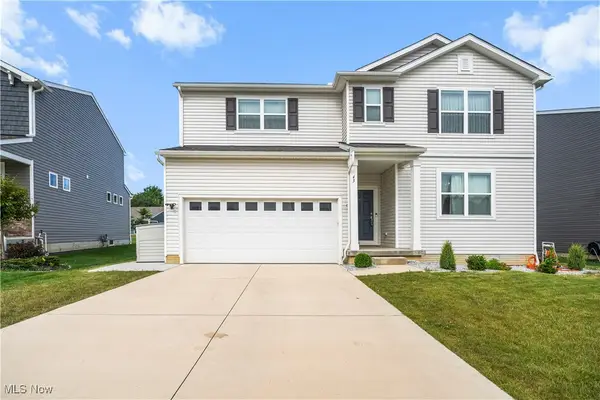 $524,900Active4 beds 4 baths4,228 sq. ft.
$524,900Active4 beds 4 baths4,228 sq. ft.43 Benjamin Way, Tallmadge, OH 44278
MLS# 5147813Listed by: RUSSELL REAL ESTATE SERVICES  $285,000Pending3 beds 2 baths1,983 sq. ft.
$285,000Pending3 beds 2 baths1,983 sq. ft.42 Orrlawn Drive, Tallmadge, OH 44278
MLS# 5147004Listed by: HIGH POINT REAL ESTATE GROUP- New
 $309,450Active3 beds 2 baths1,899 sq. ft.
$309,450Active3 beds 2 baths1,899 sq. ft.107 W Howe Road, Tallmadge, OH 44278
MLS# 5140731Listed by: EXACTLY 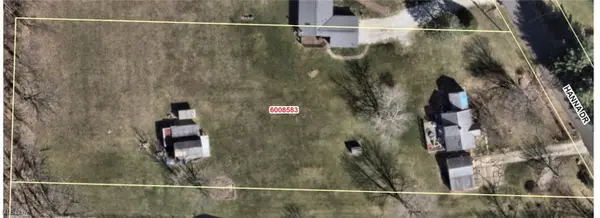 $150,000Pending1.53 Acres
$150,000Pending1.53 Acres450 Hanna Drive, Tallmadge, OH 44278
MLS# 5147071Listed by: EXP REALTY, LLC.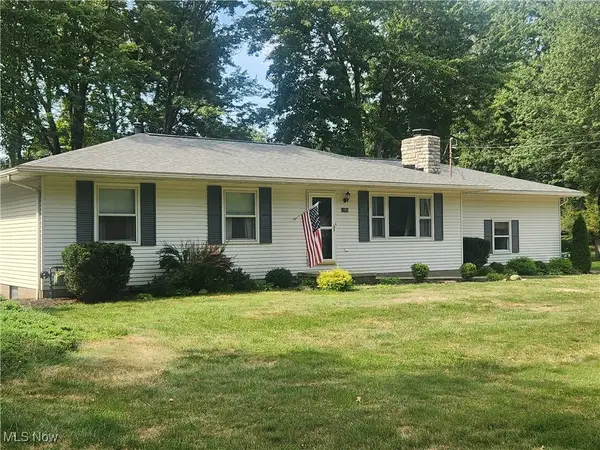 $298,900Pending3 beds 2 baths2,464 sq. ft.
$298,900Pending3 beds 2 baths2,464 sq. ft.1098 Beechwood Drive, Tallmadge, OH 44278
MLS# 5146768Listed by: CUTLER REAL ESTATE $359,900Pending3 beds 4 baths2,444 sq. ft.
$359,900Pending3 beds 4 baths2,444 sq. ft.472 Vandalia Drive, Tallmadge, OH 44278
MLS# 5145656Listed by: MOSHOLDER REALTY INC.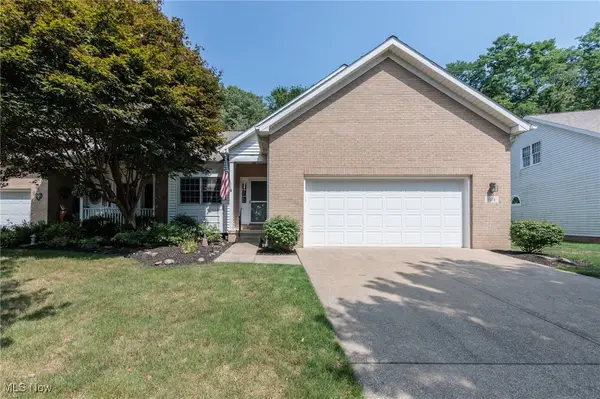 $289,900Pending2 beds 2 baths1,575 sq. ft.
$289,900Pending2 beds 2 baths1,575 sq. ft.694 N Ridgecliff Street, Tallmadge, OH 44278
MLS# 5146013Listed by: KELLER WILLIAMS CHERVENIC RLTY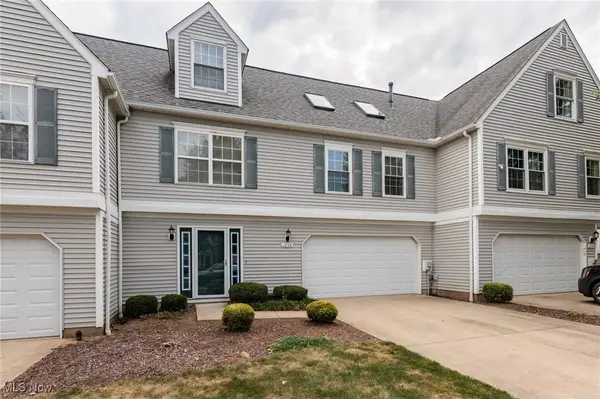 $229,900Pending3 beds 2 baths
$229,900Pending3 beds 2 baths1258 Village, Tallmadge, OH 44278
MLS# 5146011Listed by: KELLER WILLIAMS CHERVENIC RLTY
