1120 N 5th Street, Toronto, OH 43964
Local realty services provided by:Better Homes and Gardens Real Estate Central
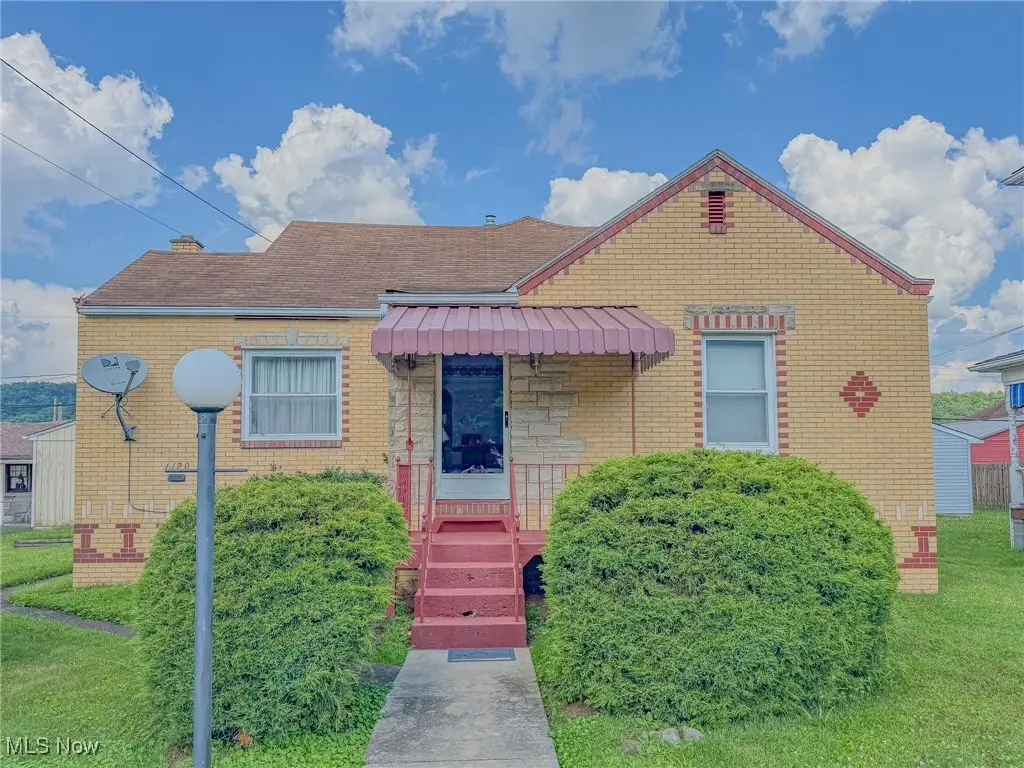
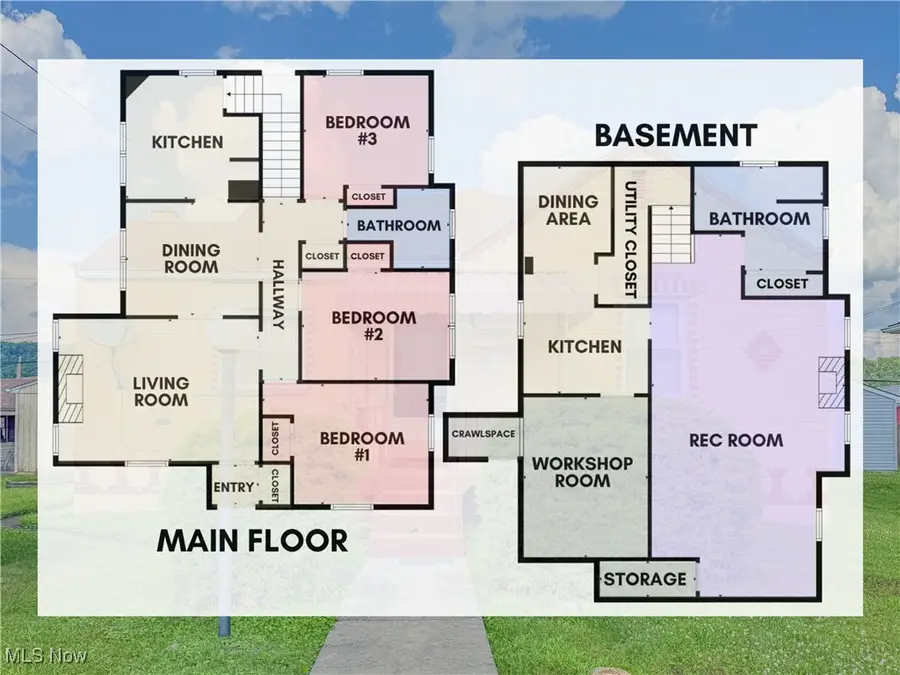
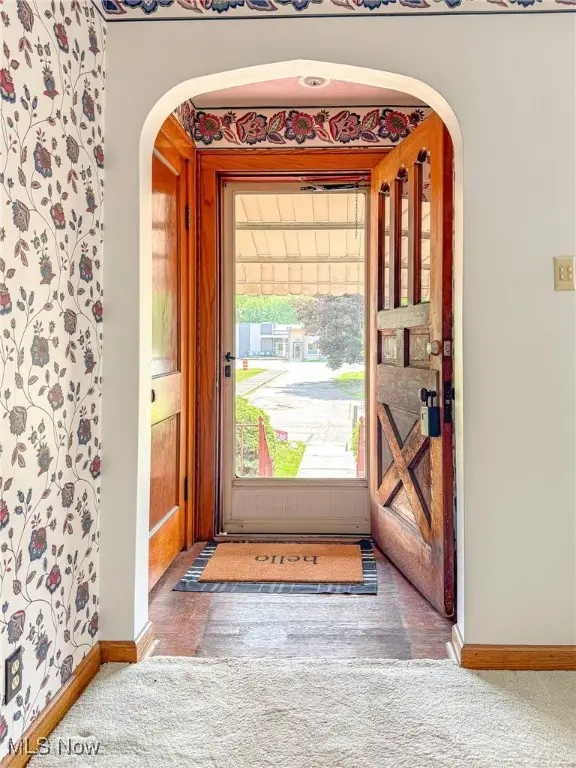
Listed by:jessica a conrad
Office:the holden agency
MLS#:5135402
Source:OH_NORMLS
Price summary
- Price:$150,000
- Price per sq. ft.:$58.25
About this home
Nestled on a quiet street in Toronto, this solid brick home offers timeless charm, ample space, and endless potential. With three bedrooms and two full bathrooms (and TWO kitchens!), the layout is both functional and inviting. The main level features a spacious living room with abundant natural light and a striking brick and stone fireplace as the centerpiece. Original woodwork adds warmth and character throughout, and per the seller, hardwood floors lie beneath the carpet in the living room, dining room, hallway, and all three bedrooms. The kitchen and adjacent dining room provide a traditional layout with room for updates, while a walk-up attic offers an impressive amount of storage space or the opportunity to expand. Downstairs, the finished basement provides significant additional living space and could easily be transformed into a private in-law suite. It includes a large rec room with a second gas log fireplace, a second full kitchen with a dining nook, a spacious workshop, and a full bath with a newer walk-in shower and generous closet space. Outside, enjoy a flat backyard, a covered patio perfect for relaxing or entertaining, and a large detached two-car garage easily accessible from the alley behind the home. According to the seller, the boiler is only a few years old and the water heater is also newer. Conveniently located just minutes from Route 7 and within a few minutes walking distance to the local bowling alley, ice cream shop, and more, this home combines comfort, character, and convenience. Whether you're drawn to its classic features or ready to modernize, this home is full of opportunity. Don't miss your chance with this charming, spacious home - schedule your private tour today!
Contact an agent
Home facts
- Year built:1940
- Listing Id #:5135402
- Added:47 day(s) ago
- Updated:August 12, 2025 at 07:18 AM
Rooms and interior
- Bedrooms:3
- Total bathrooms:2
- Full bathrooms:2
- Living area:2,575 sq. ft.
Heating and cooling
- Cooling:Window Units
- Heating:Hot Water, Radiant, Radiators, Steam
Structure and exterior
- Roof:Asphalt, Fiberglass
- Year built:1940
- Building area:2,575 sq. ft.
- Lot area:0.2 Acres
Utilities
- Water:Public
- Sewer:Public Sewer
Finances and disclosures
- Price:$150,000
- Price per sq. ft.:$58.25
- Tax amount:$1,738 (2024)
New listings near 1120 N 5th Street
- New
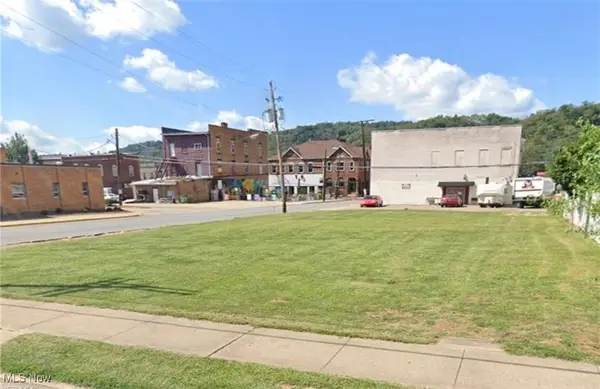 $10,000Active0.08 Acres
$10,000Active0.08 Acres301 N 3rd Street, Toronto, OH 43964
MLS# 5147963Listed by: CEDAR ONE REALTY - New
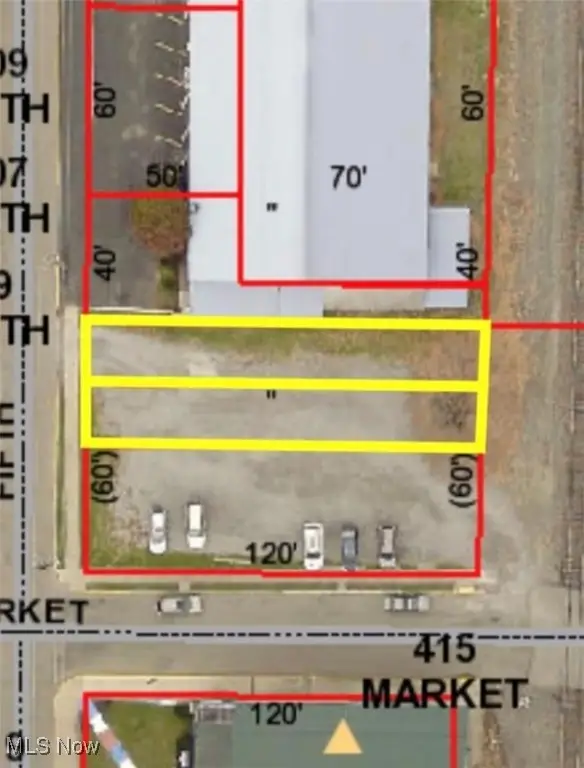 $10,000Active0.1 Acres
$10,000Active0.1 Acres204 N 5th Street, Toronto, OH 43964
MLS# 5147967Listed by: CEDAR ONE REALTY  $1Active3 beds 2 baths
$1Active3 beds 2 baths411 Fairview Heights Drive, Toronto, OH 43964
MLS# 5142754Listed by: GARY W. CAIN REALTY & AUCTIONEERS,LLC $50,000Active2 beds 1 baths1,160 sq. ft.
$50,000Active2 beds 1 baths1,160 sq. ft.803 Trenton Street, Toronto, OH 43964
MLS# 5142694Listed by: JOSEPH WALTER REALTY, LLC. $124,900Active2.21 Acres
$124,900Active2.21 AcresN River Avenue, Toronto, OH 43964
MLS# 5142204Listed by: GARY W. CAIN REALTY & AUCTIONEERS,LLC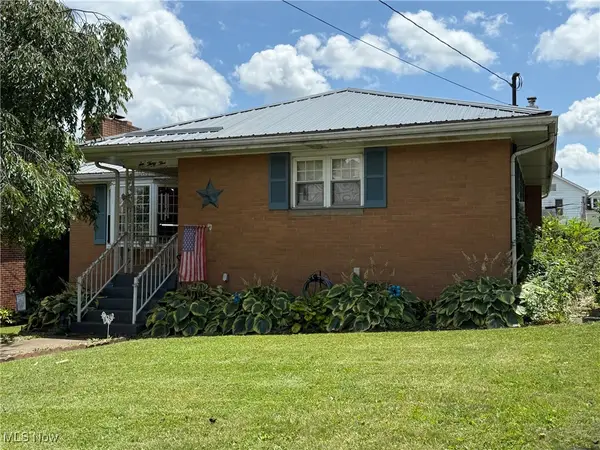 $175,000Pending3 beds 2 baths1,344 sq. ft.
$175,000Pending3 beds 2 baths1,344 sq. ft.635 Henry Street, Toronto, OH 43964
MLS# 5141554Listed by: GARY W. CAIN REALTY & AUCTIONEERS,LLC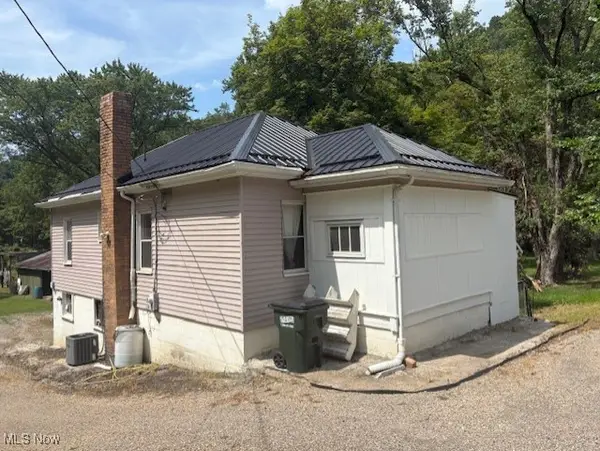 $74,900Pending2 beds 1 baths800 sq. ft.
$74,900Pending2 beds 1 baths800 sq. ft.2718 Township Road 380, Toronto, OH 43964
MLS# 5140723Listed by: GARY W. CAIN REALTY & AUCTIONEERS,LLC $170,000Pending3 beds 2 baths1,950 sq. ft.
$170,000Pending3 beds 2 baths1,950 sq. ft.609 Main Street, Toronto, OH 43964
MLS# 5142261Listed by: CEDAR ONE REALTY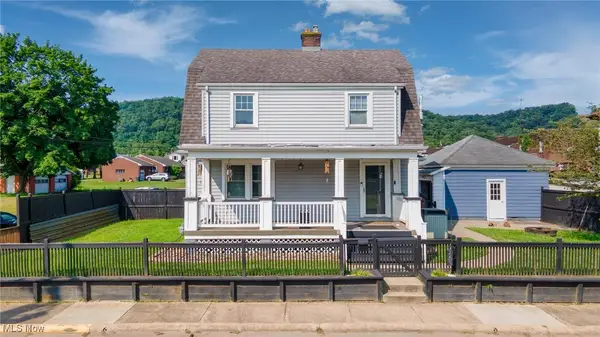 $159,900Active3 beds 2 baths1,457 sq. ft.
$159,900Active3 beds 2 baths1,457 sq. ft.1203 N River Avenue, Toronto, OH 43964
MLS# 5139487Listed by: CEDAR ONE REALTY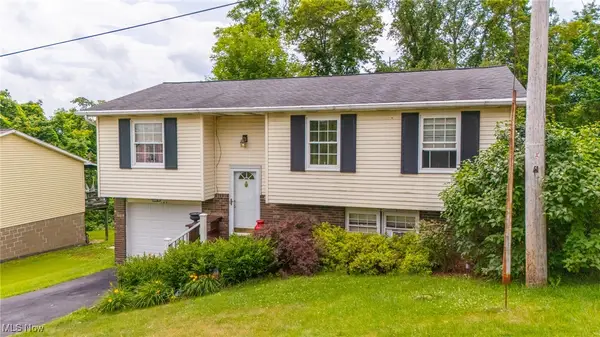 $159,900Active3 beds 2 baths
$159,900Active3 beds 2 baths191 Ridgeland Drive, Toronto, OH 43964
MLS# 5135687Listed by: HARVEY GOODMAN, REALTOR
