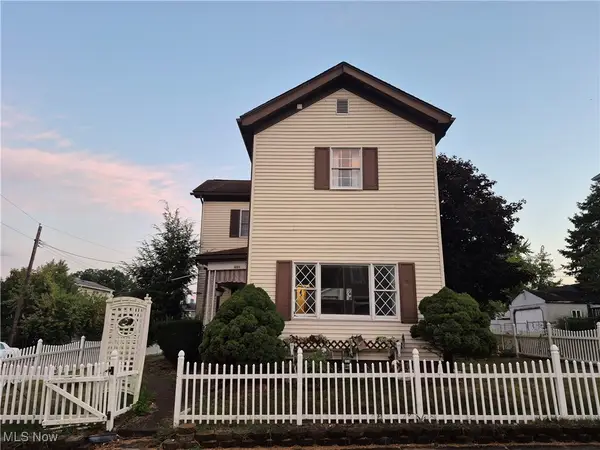1203 N River Avenue, Toronto, OH 43964
Local realty services provided by:Better Homes and Gardens Real Estate Central
Listed by:mary e freshwater
Office:cedar one realty
MLS#:5139487
Source:OH_NORMLS
Price summary
- Price:$148,000
- Price per sq. ft.:$101.58
About this home
WANT A RIVER VIEW BUT UNDER $200,000 PRICE POINT?! LOOK NO FURTHER!! WOW your guests to this stunning river-view property nestled on a corner lot, offering the perfect blend of charm and modern convenience. This picturesque home boasts a beautiful view of the river, with easy access to a nearby marina and restaurant. The fenced-in yard features a cozy fire pit and a patio, ideal for entertaining or relaxing outdoors. The interior of the home is just as impressive, with elegant slate flooring in select areas adding a touch of luxury. The front porch provides a serene spot to enjoy the river view, while the side entrance from the garage ensures seamless unloading and easy access to the home. Perfect for hosting gatherings, the formal dining room offers a sophisticated setting for special occasions. With a garage for convenience and various appealing features throughout, this home is truly a rare find that offers a blend of comfort, style, and a desirable location.( Close to marina, restaurants, dog park, access to major highway and so much more ) !!
Contact an agent
Home facts
- Year built:1926
- Listing ID #:5139487
- Added:78 day(s) ago
- Updated:October 01, 2025 at 07:18 AM
Rooms and interior
- Bedrooms:3
- Total bathrooms:2
- Full bathrooms:2
- Living area:1,457 sq. ft.
Heating and cooling
- Cooling:Central Air
- Heating:Fireplaces, Forced Air, Gas
Structure and exterior
- Roof:Asphalt, Fiberglass
- Year built:1926
- Building area:1,457 sq. ft.
- Lot area:0.07 Acres
Utilities
- Water:Public
- Sewer:Public Sewer
Finances and disclosures
- Price:$148,000
- Price per sq. ft.:$101.58
- Tax amount:$1,115 (2024)
New listings near 1203 N River Avenue
- New
 $185,000Active2 beds 2 baths
$185,000Active2 beds 2 baths715 N River Avenue, Toronto, OH 43964
MLS# 5160969Listed by: GARY W. CAIN REALTY & AUCTIONEERS,LLC - New
 $199,900Active3 beds 2 baths1,482 sq. ft.
$199,900Active3 beds 2 baths1,482 sq. ft.203 Mellwood Drive, Toronto, OH 43964
MLS# 5160208Listed by: HOWARD HANNA PREMIER REAL ESTATE SERVICES - New
 $15,500Active0.1 Acres
$15,500Active0.1 Acres107 N 5th Street, Toronto, OH 43964
MLS# 5160133Listed by: THE HOLDEN AGENCY - New
 $240,000Active3 beds 2 baths
$240,000Active3 beds 2 baths815 County Road 46, Toronto, OH 43964
MLS# 5157607Listed by: HARVEY GOODMAN, REALTOR - New
 $256,000Active3 beds 2 baths2,646 sq. ft.
$256,000Active3 beds 2 baths2,646 sq. ft.4186 Township Road 241, Toronto, OH 43964
MLS# 5158924Listed by: KELLER WILLIAMS LEGACY GROUP REALTY - New
 $308,000Active4 beds 2 baths2,468 sq. ft.
$308,000Active4 beds 2 baths2,468 sq. ft.635 Township Road 247, Toronto, OH 43964
MLS# 5158902Listed by: KELLER WILLIAMS LEGACY GROUP REALTY - New
 $147,500Active3 beds 3 baths1,928 sq. ft.
$147,500Active3 beds 3 baths1,928 sq. ft.713 Trenton, Toronto, OH 43964
MLS# 5158647Listed by: HOWARD HANNA PREMIER REAL ESTATE SERVICES - New
 $125,000Active3 beds 1 baths1,456 sq. ft.
$125,000Active3 beds 1 baths1,456 sq. ft.305 Irene Street, Toronto, OH 43964
MLS# 5158677Listed by: HOWARD HANNA PREMIER REAL ESTATE SERVICES  $279,900Active3 beds 2 baths1,720 sq. ft.
$279,900Active3 beds 2 baths1,720 sq. ft.1498 Township Road 428, Toronto, OH 43964
MLS# 5157062Listed by: CEDAR ONE REALTY $38,000Pending3 beds 2 baths1,569 sq. ft.
$38,000Pending3 beds 2 baths1,569 sq. ft.801 Daniels Street, Toronto, OH 43964
MLS# 5153389Listed by: RIVER VALLEY REALTY
