4186 Township Road 241, Toronto, OH 43964
Local realty services provided by:Better Homes and Gardens Real Estate Central
Listed by: paulette l applegarth
Office: keller williams legacy group realty
MLS#:5158924
Source:OH_NORMLS
Price summary
- Price:$256,000
- Price per sq. ft.:$96.75
About this home
Welcome home to this 3 bedroom 2 bath ranch style home situated on 5.49 acres. If you love sitting on the deck taking in nature, you will appreciate that this home has a cute front porch, a deck off of the kitchen, and a back deck. No matter what time of day it is you can find the perfect spot to relax outside enjoying the tidy landscaping. New concrete sidewalks lead you up to the front door. Inside you are greeted with a large living room featuring new hardwood flooring, new electric fireplace which sellers will let stay with the house. The welcoming kitchen features Quartz countertops, island, and new flooring. Appliances include Refrigerator (1yr), Stove, Microwave, and Dishwasher. Dining area is open to the kitchen-great when entertaining to keep conversation flowing. Updated Main bathroom with walk in shower. The Primary bedroom features private bath with shower. Additional bedrooms are spacious with plenty of closet space. Recently updated office could be converted to a 4th bedroom if needed. Downstairs is where you will find the massive family room. This space can easily be sectioned off for an additional room if needed. Laundry room has plenty of room for a folding table and clothes rack. Exterior door leading to/from laundry room makes it so convenient when you need to put work/play clothes straight into the washer. Excellent storage throughout. There's literally a 16' closet in the utility room! The attached 27'x22' garage is where you will find the workshop and plenty of storage cabinets which are included. Need another bathroom? A 3rd bathroom is plumbed and ready for you to finish. Additional 34'x26' detached garage! New Garage doors are bought and paid for and will be installed soon. I love that this home shows pride of ownership inside and out. From Seller: Chestnut, Mulberry trees, and Raspberry bushes on the property. New- HW tank, Flooring, Concrete Sidewalk, Driveway, Garage Floor.
Contact an agent
Home facts
- Year built:1973
- Listing ID #:5158924
- Added:52 day(s) ago
- Updated:November 15, 2025 at 08:44 AM
Rooms and interior
- Bedrooms:3
- Total bathrooms:2
- Full bathrooms:2
- Living area:2,646 sq. ft.
Heating and cooling
- Cooling:Central Air
- Heating:Forced Air, Oil
Structure and exterior
- Roof:Asphalt, Fiberglass
- Year built:1973
- Building area:2,646 sq. ft.
- Lot area:5.49 Acres
Utilities
- Water:Public
- Sewer:Septic Tank
Finances and disclosures
- Price:$256,000
- Price per sq. ft.:$96.75
- Tax amount:$1,905 (2024)
New listings near 4186 Township Road 241
- New
 $144,000Active3 beds 2 baths
$144,000Active3 beds 2 baths411 Fairview Heights Drive, Toronto, OH 43964
MLS# 5171970Listed by: KELLER WILLIAMS LEGACY GROUP REALTY - New
 $350,000Active4 beds 4 baths2,484 sq. ft.
$350,000Active4 beds 4 baths2,484 sq. ft.261 James Way, Toronto, OH 43964
MLS# 5170787Listed by: HOWARD HANNA PREMIER REAL ESTATE SERVICES - New
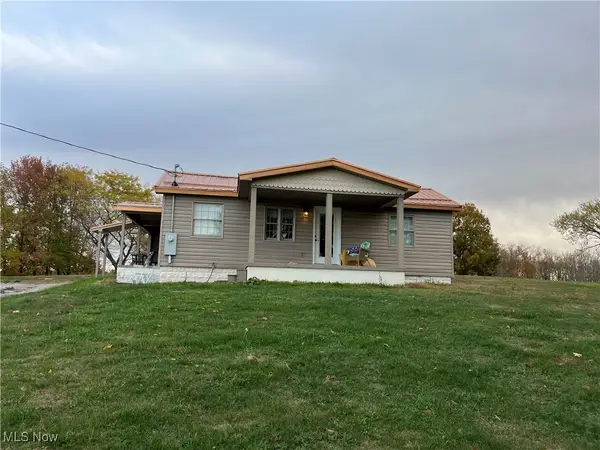 $275,400Active2 beds 1 baths816 sq. ft.
$275,400Active2 beds 1 baths816 sq. ft.7550 State Route 213, Toronto, OH 43964
MLS# 5170029Listed by: GARY W. CAIN REALTY & AUCTIONEERS,LLC  $199,000Active3 beds 2 baths
$199,000Active3 beds 2 baths711 Euclid Avenue, Toronto, OH 43964
MLS# 5169345Listed by: GARY W. CAIN REALTY & AUCTIONEERS,LLC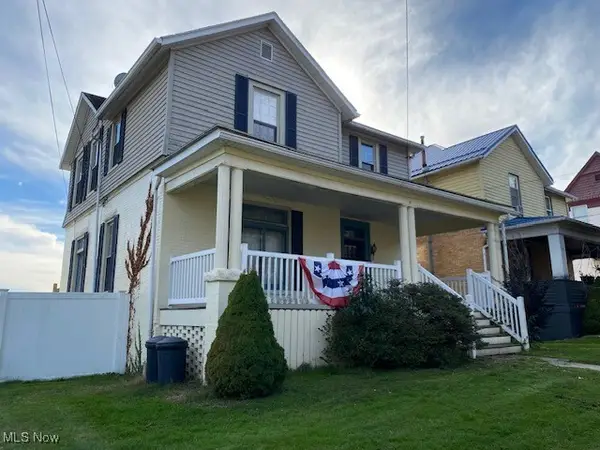 $125,000Active3 beds 2 baths
$125,000Active3 beds 2 baths713 Main Street, Toronto, OH 43964
MLS# 5168014Listed by: GARY W. CAIN REALTY & AUCTIONEERS,LLC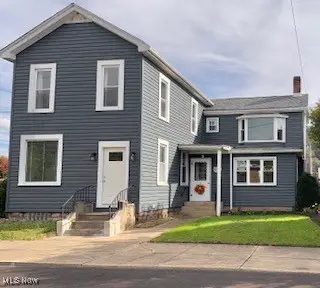 $250,000Active5 beds 6 baths3,228 sq. ft.
$250,000Active5 beds 6 baths3,228 sq. ft.206 N 3rd Street, Toronto, OH 43964
MLS# 5167613Listed by: HOWARD HANNA PREMIER REAL ESTATE SERVICES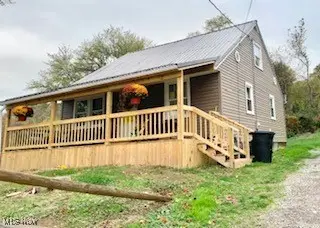 $149,900Pending3 beds 1 baths878 sq. ft.
$149,900Pending3 beds 1 baths878 sq. ft.1306 Dennis Way, Toronto, OH 43964
MLS# 5167225Listed by: HOWARD HANNA PREMIER REAL ESTATE SERVICES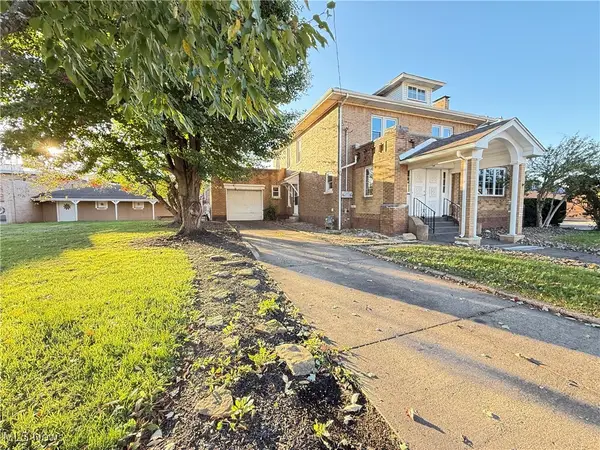 $217,000Active4 beds 3 baths3,726 sq. ft.
$217,000Active4 beds 3 baths3,726 sq. ft.211 N 3rd Street, Toronto, OH 43964
MLS# 5166100Listed by: KELLER WILLIAMS LEGACY GROUP REALTY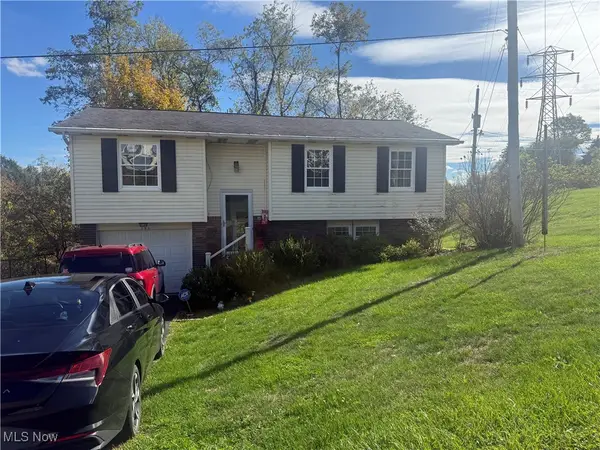 $165,000Active3 beds 2 baths912 sq. ft.
$165,000Active3 beds 2 baths912 sq. ft.191 Ridgeland Drive, Toronto, OH 43964
MLS# 5164990Listed by: CEDAR ONE REALTY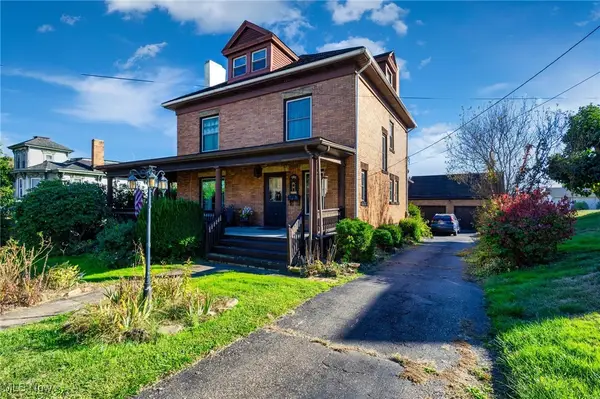 $159,000Active3 beds 1 baths2,004 sq. ft.
$159,000Active3 beds 1 baths2,004 sq. ft.705 Main Street, Toronto, OH 43964
MLS# 5165792Listed by: CEDAR ONE REALTY
