608 Logan Avenue, Toronto, OH 43964
Local realty services provided by:Better Homes and Gardens Real Estate Central
Listed by: shannon irvin, michael randazzo
Office: cedar one realty
MLS#:5138766
Source:OH_NORMLS
Price summary
- Price:$129,900
- Price per sq. ft.:$96.22
About this home
This charming two-story home qualifies for NO money down with a USDA loan!
Step inside to a warm and inviting living room featuring a tall, eye-catching fireplace as the focal point. The brand-new remodeled kitchen showcases stunning granite countertops, new cabinets, and all-new stainless-steel appliances. From the kitchen, sliding doors open to a beautiful enclosed deck and fenced backyard—perfect for entertaining. Enjoy summers in the above-ground pool with a wraparound deck!
The main level also offers a spacious dining room, a newly added half bath, and a convenient first-floor bedroom. Upstairs, the bedrooms are roomy and the full bath features updated fixtures and finishes.
Relax on the picturesque front porch and take in the charm of life in the heart of Toronto—just a short walk from the local park and town swimming pool.
Additional highlights include:
• Newer metal roof
• Newer A/C unit
• Newer windows on the main level
This move-in-ready home truly has it all—style, updates, and a perfect location.
Contact an agent
Home facts
- Year built:1924
- Listing ID #:5138766
- Added:226 day(s) ago
- Updated:November 15, 2025 at 04:12 PM
Rooms and interior
- Bedrooms:3
- Total bathrooms:2
- Full bathrooms:1
- Half bathrooms:1
- Living area:1,350 sq. ft.
Heating and cooling
- Cooling:Central Air
- Heating:Forced Air, Gas
Structure and exterior
- Roof:Asphalt, Fiberglass
- Year built:1924
- Building area:1,350 sq. ft.
- Lot area:0.05 Acres
Utilities
- Water:Public
- Sewer:Public Sewer
Finances and disclosures
- Price:$129,900
- Price per sq. ft.:$96.22
- Tax amount:$1,054 (2024)
New listings near 608 Logan Avenue
- New
 $144,000Active3 beds 2 baths
$144,000Active3 beds 2 baths411 Fairview Heights Drive, Toronto, OH 43964
MLS# 5171970Listed by: KELLER WILLIAMS LEGACY GROUP REALTY - New
 $350,000Active4 beds 4 baths2,484 sq. ft.
$350,000Active4 beds 4 baths2,484 sq. ft.261 James Way, Toronto, OH 43964
MLS# 5170787Listed by: HOWARD HANNA PREMIER REAL ESTATE SERVICES - New
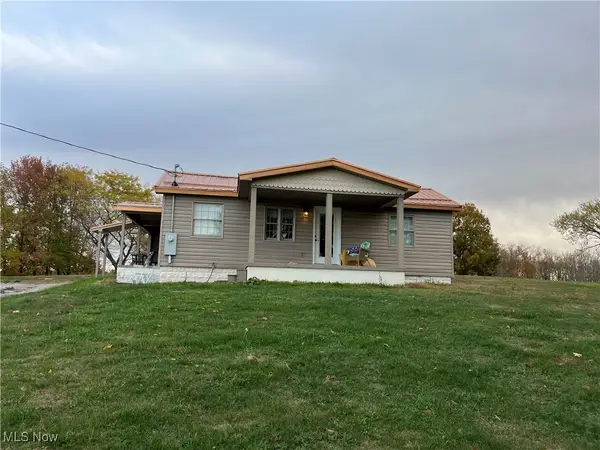 $275,400Active2 beds 1 baths816 sq. ft.
$275,400Active2 beds 1 baths816 sq. ft.7550 State Route 213, Toronto, OH 43964
MLS# 5170029Listed by: GARY W. CAIN REALTY & AUCTIONEERS,LLC  $199,000Active3 beds 2 baths
$199,000Active3 beds 2 baths711 Euclid Avenue, Toronto, OH 43964
MLS# 5169345Listed by: GARY W. CAIN REALTY & AUCTIONEERS,LLC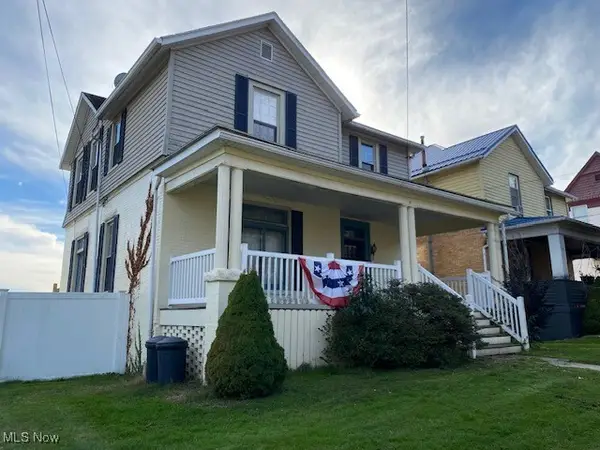 $125,000Active3 beds 2 baths
$125,000Active3 beds 2 baths713 Main Street, Toronto, OH 43964
MLS# 5168014Listed by: GARY W. CAIN REALTY & AUCTIONEERS,LLC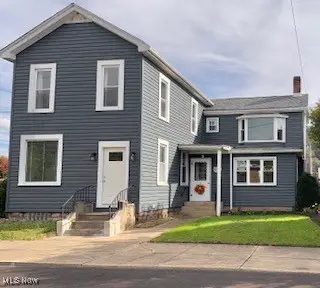 $250,000Active5 beds 6 baths3,228 sq. ft.
$250,000Active5 beds 6 baths3,228 sq. ft.206 N 3rd Street, Toronto, OH 43964
MLS# 5167613Listed by: HOWARD HANNA PREMIER REAL ESTATE SERVICES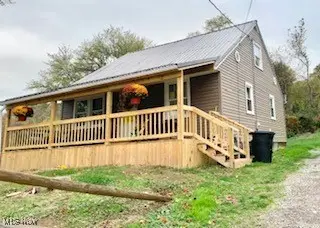 $149,900Pending3 beds 1 baths878 sq. ft.
$149,900Pending3 beds 1 baths878 sq. ft.1306 Dennis Way, Toronto, OH 43964
MLS# 5167225Listed by: HOWARD HANNA PREMIER REAL ESTATE SERVICES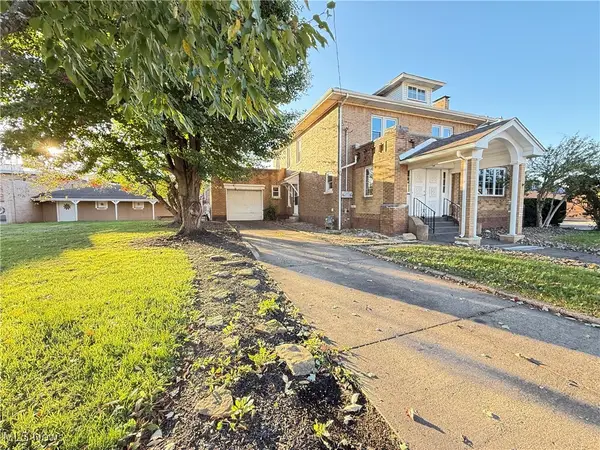 $217,000Active4 beds 3 baths3,726 sq. ft.
$217,000Active4 beds 3 baths3,726 sq. ft.211 N 3rd Street, Toronto, OH 43964
MLS# 5166100Listed by: KELLER WILLIAMS LEGACY GROUP REALTY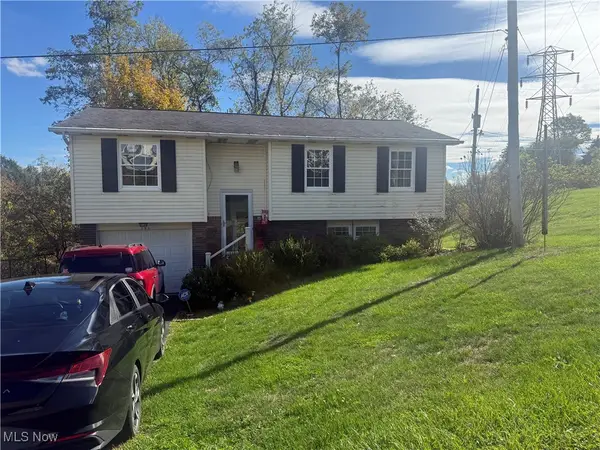 $165,000Active3 beds 2 baths912 sq. ft.
$165,000Active3 beds 2 baths912 sq. ft.191 Ridgeland Drive, Toronto, OH 43964
MLS# 5164990Listed by: CEDAR ONE REALTY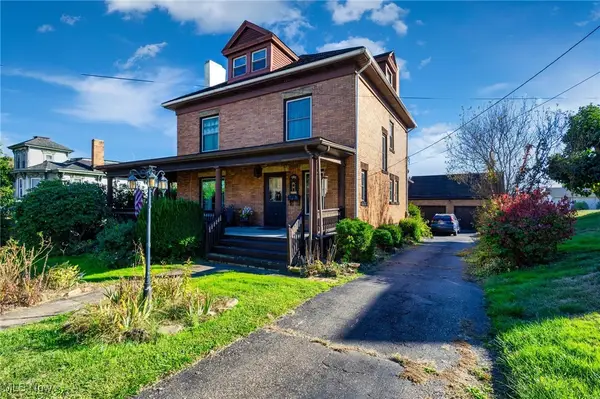 $159,000Active3 beds 1 baths2,004 sq. ft.
$159,000Active3 beds 1 baths2,004 sq. ft.705 Main Street, Toronto, OH 43964
MLS# 5165792Listed by: CEDAR ONE REALTY
