719 N 3rd Street, Toronto, OH 43964
Local realty services provided by:Better Homes and Gardens Real Estate Central
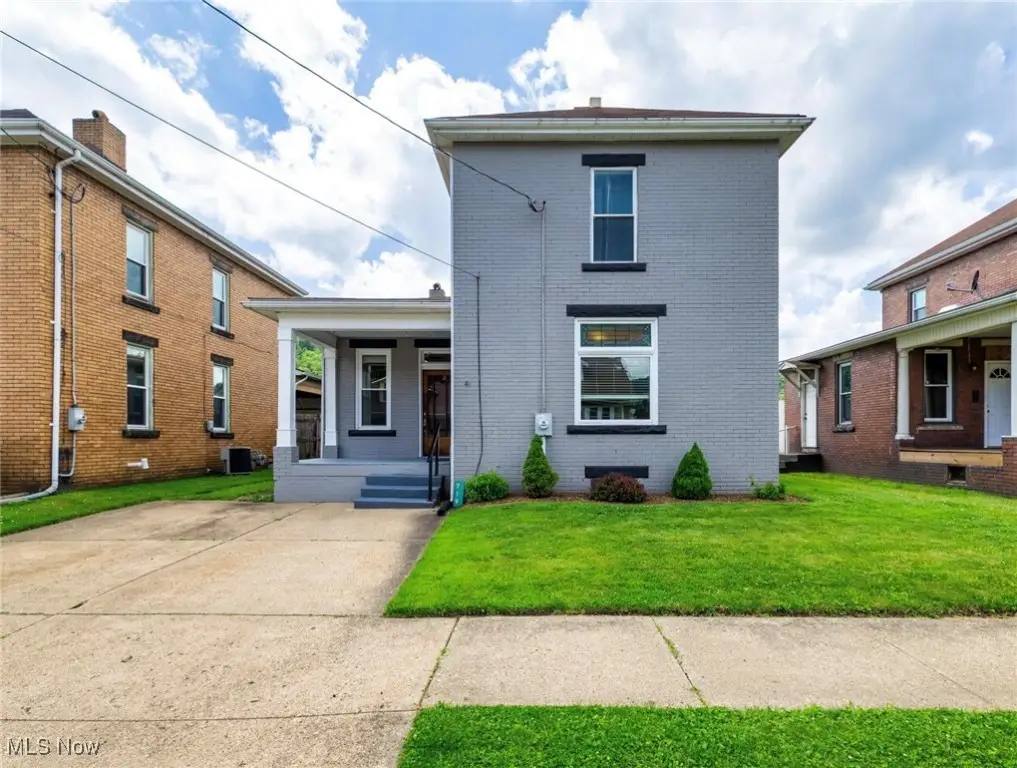
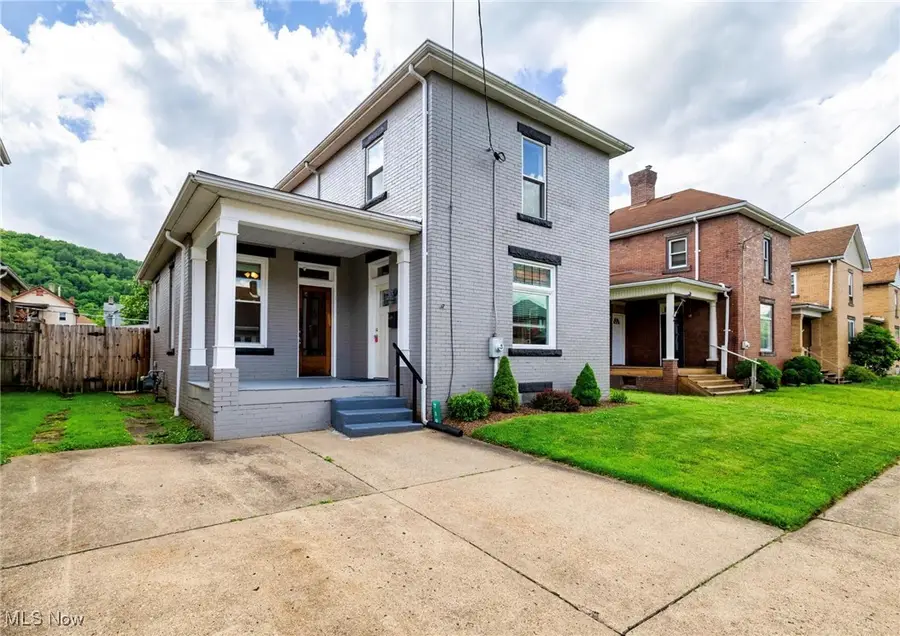
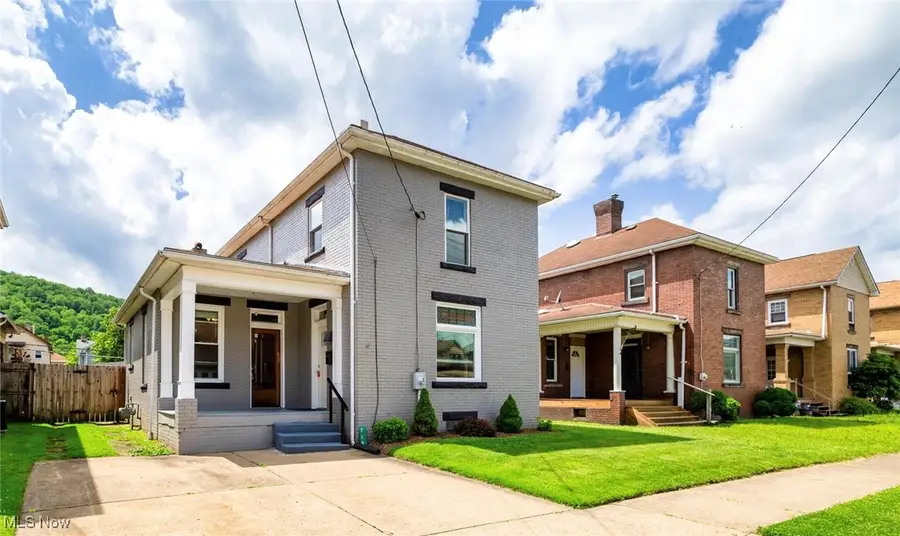
Listed by:mary e freshwater
Office:cedar one realty
MLS#:5132378
Source:OH_NORMLS
Price summary
- Price:$159,000
- Price per sq. ft.:$125.49
About this home
BACK ON THE MARKET AT NO FAULT OF THE HOME OR SELLERS !! Welcome to your modern oasis! This updated 3-bedroom home offers the perfect blend of contemporary style and cozy charm. As you enter, you'll appreciate the convenience of the front parking area, making grocery runs and dropping off the kids a breeze. The inviting living room features a rustic fireplace, adding warmth and character to the space. The contemporary kitchen is a chef's dream, boasting concrete countertops, a kitchen island for meal prep, and functional storage for all your culinary needs.
The main floor also includes a full bath and a convenient laundry/mud room that leads out to a covered patio, perfect for outdoor entertaining. Step outside to discover a fenced-in private backyard, providing a safe haven for your family and pets to enjoy.
For those who love their vehicles, this home comes with a 2-car garage and an attached carport or storage space, offering plenty of room for parking and hobbies. With alley access, coming and going is a breeze. Located just minutes from highway access, this home is just a short distance from a dog park, marina, and a variety of restaurants, ensuring there's always something fun to do nearby. Don't miss out on this opportunity to own a chic GEM in a prime location!
Contact an agent
Home facts
- Listing Id #:5132378
- Added:55 day(s) ago
- Updated:August 15, 2025 at 07:13 AM
Rooms and interior
- Bedrooms:3
- Total bathrooms:1
- Full bathrooms:1
- Living area:1,267 sq. ft.
Heating and cooling
- Cooling:Central Air
- Heating:Baseboard, Fireplaces, Forced Air, Gas
Structure and exterior
- Roof:Asphalt, Fiberglass
- Building area:1,267 sq. ft.
- Lot area:0.11 Acres
Utilities
- Water:Public
- Sewer:Public Sewer
Finances and disclosures
- Price:$159,000
- Price per sq. ft.:$125.49
- Tax amount:$908 (2024)
New listings near 719 N 3rd Street
- New
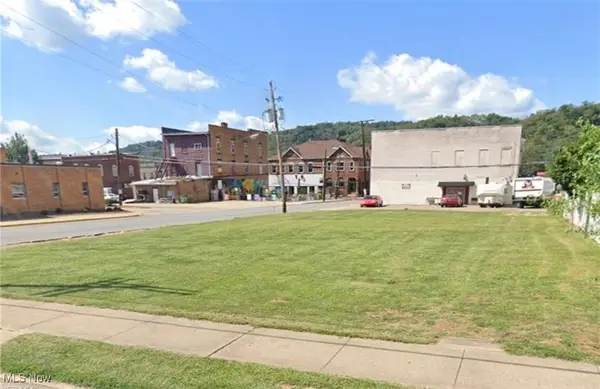 $10,000Active0.08 Acres
$10,000Active0.08 Acres301 N 3rd Street, Toronto, OH 43964
MLS# 5147963Listed by: CEDAR ONE REALTY - New
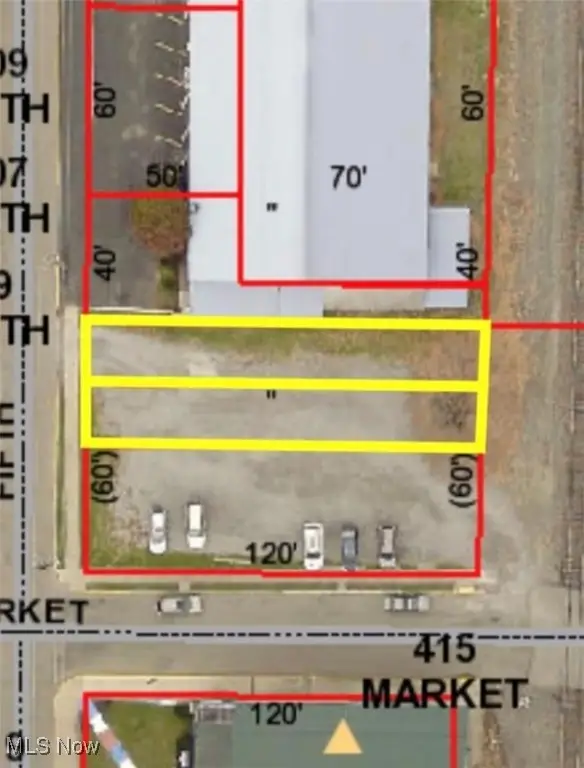 $10,000Active0.1 Acres
$10,000Active0.1 Acres204 N 5th Street, Toronto, OH 43964
MLS# 5147967Listed by: CEDAR ONE REALTY  $1Active3 beds 2 baths
$1Active3 beds 2 baths411 Fairview Heights Drive, Toronto, OH 43964
MLS# 5142754Listed by: GARY W. CAIN REALTY & AUCTIONEERS,LLC $50,000Active2 beds 1 baths1,160 sq. ft.
$50,000Active2 beds 1 baths1,160 sq. ft.803 Trenton Street, Toronto, OH 43964
MLS# 5142694Listed by: JOSEPH WALTER REALTY, LLC. $124,900Active2.21 Acres
$124,900Active2.21 AcresN River Avenue, Toronto, OH 43964
MLS# 5142204Listed by: GARY W. CAIN REALTY & AUCTIONEERS,LLC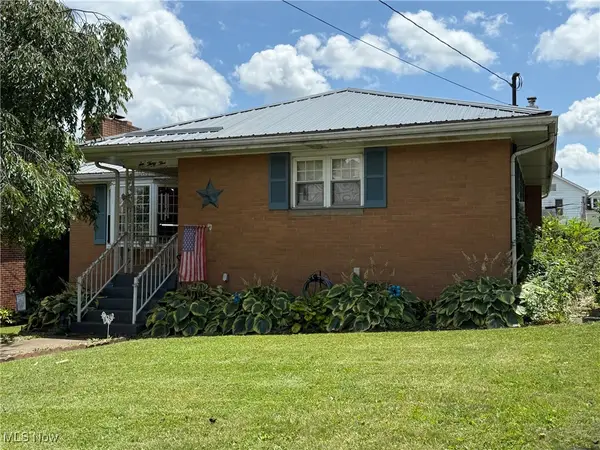 $175,000Pending3 beds 2 baths1,344 sq. ft.
$175,000Pending3 beds 2 baths1,344 sq. ft.635 Henry Street, Toronto, OH 43964
MLS# 5141554Listed by: GARY W. CAIN REALTY & AUCTIONEERS,LLC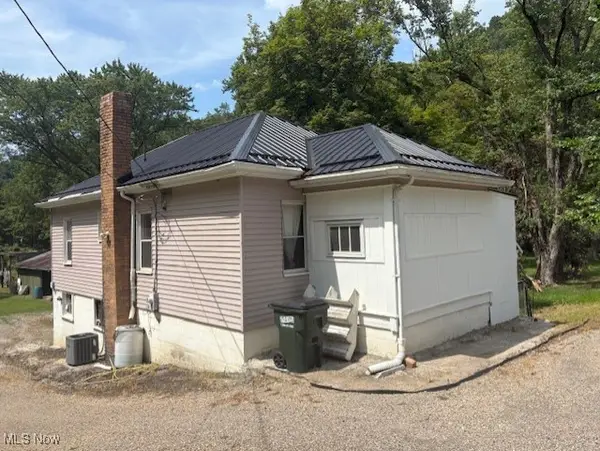 $74,900Pending2 beds 1 baths800 sq. ft.
$74,900Pending2 beds 1 baths800 sq. ft.2718 Township Road 380, Toronto, OH 43964
MLS# 5140723Listed by: GARY W. CAIN REALTY & AUCTIONEERS,LLC $170,000Pending3 beds 2 baths1,950 sq. ft.
$170,000Pending3 beds 2 baths1,950 sq. ft.609 Main Street, Toronto, OH 43964
MLS# 5142261Listed by: CEDAR ONE REALTY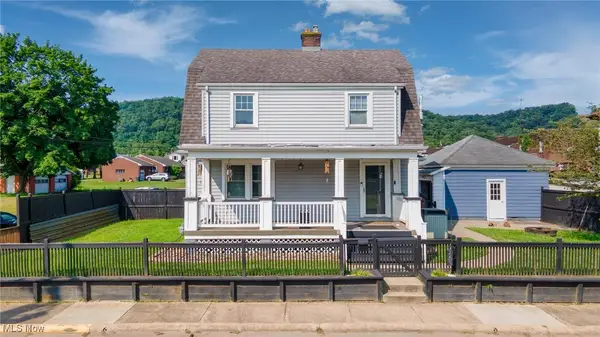 $159,900Active3 beds 2 baths1,457 sq. ft.
$159,900Active3 beds 2 baths1,457 sq. ft.1203 N River Avenue, Toronto, OH 43964
MLS# 5139487Listed by: CEDAR ONE REALTY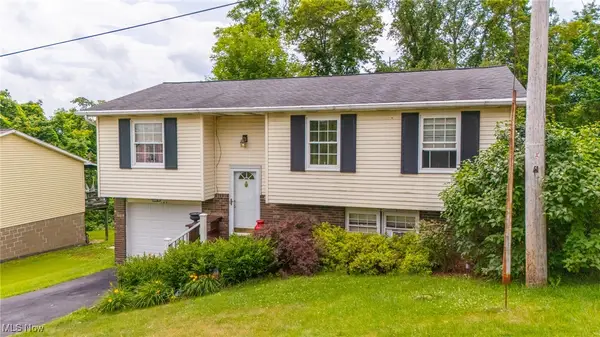 $159,900Active3 beds 2 baths
$159,900Active3 beds 2 baths191 Ridgeland Drive, Toronto, OH 43964
MLS# 5135687Listed by: HARVEY GOODMAN, REALTOR
