10375 W Cobblestone W Lane #2, Twinsburg, OH 44087
Local realty services provided by:Better Homes and Gardens Real Estate Central
Listed by:jennifer r burke
Office:coldwell banker schmidt realty
MLS#:5155089
Source:OH_NORMLS
Price summary
- Price:$325,000
- Price per sq. ft.:$161.21
About this home
Exceptionally well-maintained with impressive updates throughout! Luxury, low-maintenance lifestyle can be enjoyed here among the Golf Course Community of Ethan's Green. This bright and spacious home features over 2,000 square feet displaying today's trends. The semi-open floor plan features a Formal Dining Room with trayed ceiling and server's station/wet bar that leads to a large, updated kitchen with beautiful granite, stainless-steel appliances, a breakfast bar and dinette area. Formal Living Room opens to a Great Room with fireplace. Sliding doors in the Dinette and Great room allow for a great flow for those who love to entertain. The Owner's Suite is vaulted and spacious with a dressing room size walk in closet and a luxury bath. The lower-level features laundry, finished bonus room, ample storage and a garage with a separate storage room. The Patio offers a beautiful, courtyard-like view. Close to shopping, parks, fitness, pool, playground, golf, fine dining and more.
Contact an agent
Home facts
- Year built:1988
- Listing ID #:5155089
- Added:50 day(s) ago
- Updated:October 28, 2025 at 06:51 PM
Rooms and interior
- Bedrooms:3
- Total bathrooms:3
- Full bathrooms:2
- Half bathrooms:1
- Living area:2,016 sq. ft.
Heating and cooling
- Cooling:Central Air
- Heating:Forced Air, Gas
Structure and exterior
- Roof:Asphalt, Fiberglass
- Year built:1988
- Building area:2,016 sq. ft.
- Lot area:0.05 Acres
Utilities
- Water:Public
- Sewer:Public Sewer
Finances and disclosures
- Price:$325,000
- Price per sq. ft.:$161.21
- Tax amount:$4,500 (2024)
New listings near 10375 W Cobblestone W Lane #2
- New
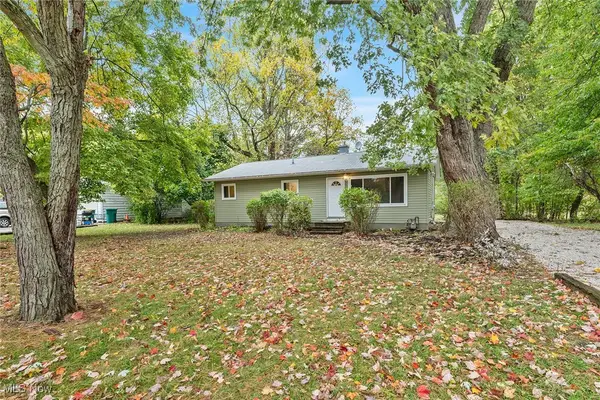 $199,900Active3 beds 1 baths960 sq. ft.
$199,900Active3 beds 1 baths960 sq. ft.2627 Post Road, Twinsburg, OH 44087
MLS# 5167458Listed by: EXP REALTY, LLC. - New
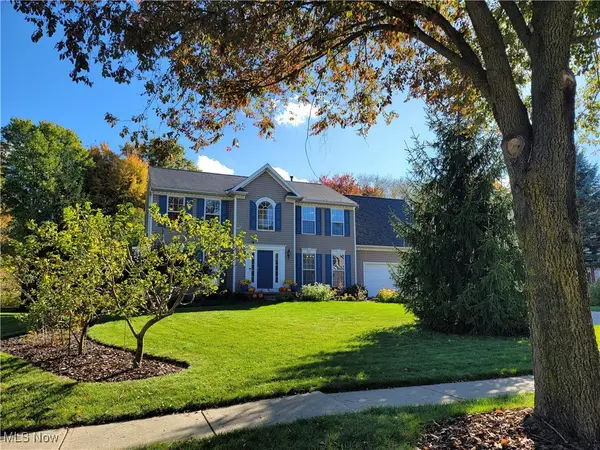 $520,000Active5 beds 4 baths3,641 sq. ft.
$520,000Active5 beds 4 baths3,641 sq. ft.1830 Parker Lane, Twinsburg, OH 44087
MLS# 5166959Listed by: RE/MAX HAVEN REALTY - New
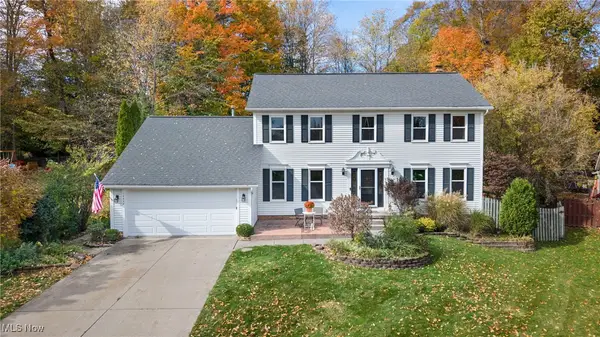 $499,900Active4 beds 4 baths3,172 sq. ft.
$499,900Active4 beds 4 baths3,172 sq. ft.10424 Oviatt Lane, Twinsburg, OH 44087
MLS# 5167117Listed by: COLDWELL BANKER SCHMIDT REALTY - New
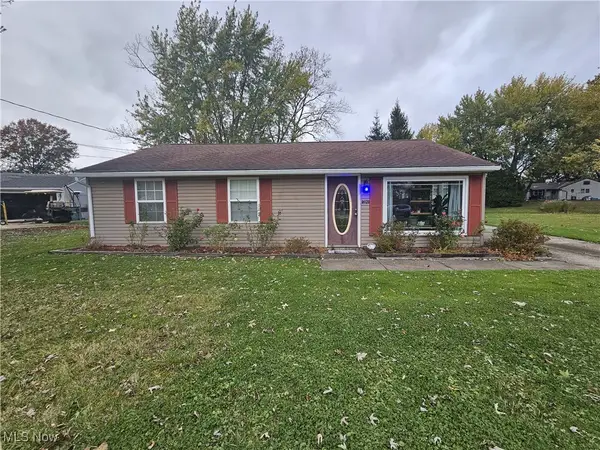 $284,900Active3 beds 2 baths1,668 sq. ft.
$284,900Active3 beds 2 baths1,668 sq. ft.1621 Ridgewood Court, Twinsburg, OH 44087
MLS# 5167044Listed by: COLDWELL BANKER SCHMIDT REALTY 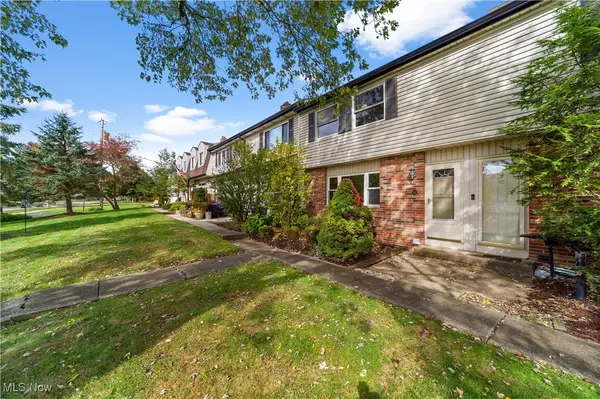 $189,000Pending3 beds 2 baths
$189,000Pending3 beds 2 baths2051 Presidential, Twinsburg, OH 44087
MLS# 5166083Listed by: KEY REALTY- New
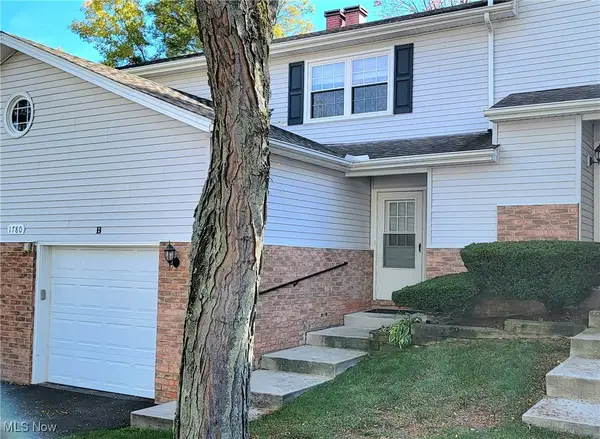 $224,900Active3 beds 2 baths1,519 sq. ft.
$224,900Active3 beds 2 baths1,519 sq. ft.1780 Rolling Hills Drive #B, Twinsburg, OH 44087
MLS# 5165785Listed by: COLDWELL BANKER SCHMIDT REALTY  $350,000Active4 beds 2 baths1,800 sq. ft.
$350,000Active4 beds 2 baths1,800 sq. ft.10060 Ridgewood Drive, Twinsburg, OH 44087
MLS# 5164949Listed by: EXP REALTY, LLC.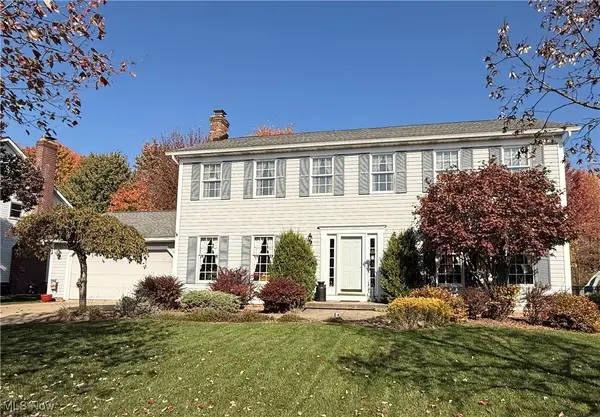 $449,500Active4 beds 3 baths3,688 sq. ft.
$449,500Active4 beds 3 baths3,688 sq. ft.3123 Killingworth Lane, Twinsburg, OH 44087
MLS# 5164109Listed by: RE/MAX HAVEN REALTY $285,000Active3 beds 2 baths1,671 sq. ft.
$285,000Active3 beds 2 baths1,671 sq. ft.10240 Orchard Hill Lane, Twinsburg, OH 44087
MLS# 5164366Listed by: EXP REALTY, LLC. $209,900Pending3 beds 1 baths1,000 sq. ft.
$209,900Pending3 beds 1 baths1,000 sq. ft.9964 Crestwood Drive, Twinsburg, OH 44087
MLS# 5161453Listed by: CUTLER REAL ESTATE
