2668 Walton Blvd, Twinsburg, OH 44087
Local realty services provided by:Better Homes and Gardens Real Estate Central
2668 Walton Blvd,Twinsburg, OH 44087
$395,000
- 3 Beds
- 3 Baths
- - sq. ft.
- Single family
- Sold
Listed by:laura lyons
Office:keller williams chervenic rlty
MLS#:5151123
Source:OH_NORMLS
Sorry, we are unable to map this address
Price summary
- Price:$395,000
- Monthly HOA dues:$8.75
About this home
Younger FREESTANDING cluster home with a FIRST FLOOR PRIMARY SUITE AND A THREE CAR ATTACHED GARAGE. Covered front entry opens to the light filled vaulted great room and adjoining dining room. Oversized eat in kitchen has maple flooring, granite countertops, pantry cupboard and stainless appliances-refrigerator replaced 08/25 and dishwasher which has barely been used. Sliding door from kitchen opens to patio and wooded privacy w/ fencing behind. Primary suite has remodeled glass shower and soaking tub, double granite tops and newer backsplash, as well as a large walk in closet. Upstairs there are 2 additional bedrooms that share a bathroom with tile flooring and a granite double sink vanity. All newer windows on the first floor except window over the kitchen sink. First floor powder room completely remodeled with marble flooring and crown molding. Furnace has a newer circuit board and motor. Water pressure booster included! Added additional insulation in garage and attic. Garage temperature stays at 45/50 degrees in the winter time and has hot and cold water. New glass (2025) in upstairs bathroom. Exterior trim painted in 2024. First floor laundry room with washtub and cabinets. Hot water tank (2018) Kitchen, primary bathroom and powder room have 9 ft ceilings. Convenient water pressure booster included in the sale. Additional visitor paring across from home. Walk or bike to Liberty Park and Liberty Nature Center-less than one mile. Short drive to Glen Eagles Golf Course, Twinsburg Water Park and Twinsburg Recreation Center with indoor pool, track and all types of classes. Minutes to 2 grocery stores, shopping, freeway, medical facilities, schools, library & community gardens. Twinsburg is home to the world- famous Twins Day Festival. Summer concerts in the park. Exterior Point of Sale Compliant. Monthly maintenance fee of $170 includes landscaping and snow removal. Two guest parking areas very close by. THIS HOME DOES NOT HAVE A BASEMENT.
Contact an agent
Home facts
- Year built:2000
- Listing ID #:5151123
- Added:66 day(s) ago
- Updated:November 04, 2025 at 07:30 AM
Rooms and interior
- Bedrooms:3
- Total bathrooms:3
- Full bathrooms:2
- Half bathrooms:1
Heating and cooling
- Cooling:Central Air
- Heating:Forced Air, Gas
Structure and exterior
- Roof:Asphalt, Fiberglass
- Year built:2000
Utilities
- Water:Public
- Sewer:Public Sewer
Finances and disclosures
- Price:$395,000
- Tax amount:$4,421 (2024)
New listings near 2668 Walton Blvd
- New
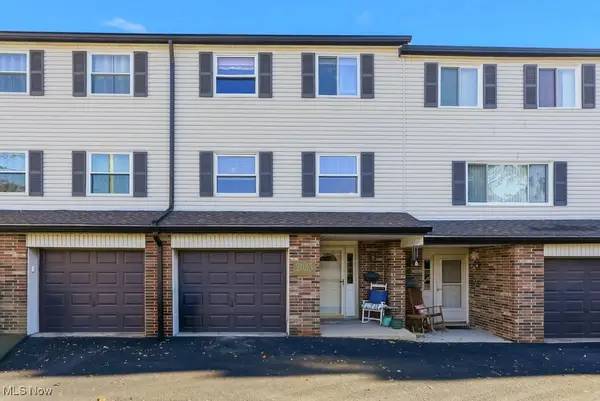 $159,900Active3 beds 2 baths1,200 sq. ft.
$159,900Active3 beds 2 baths1,200 sq. ft.2035 Presidential #E42, Twinsburg, OH 44087
MLS# 5168839Listed by: KELLER WILLIAMS CHERVENIC RLTY - New
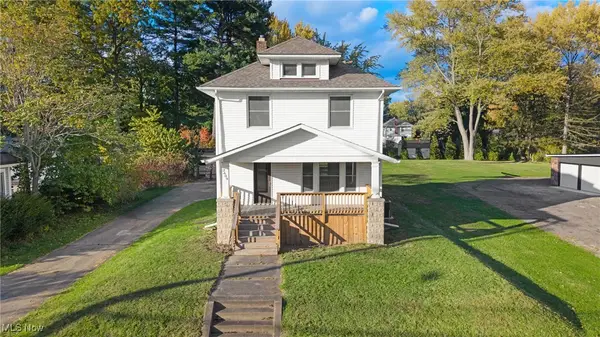 $329,000Active3 beds 1 baths1,248 sq. ft.
$329,000Active3 beds 1 baths1,248 sq. ft.2609 E Aurora Road, Twinsburg, OH 44087
MLS# 5164734Listed by: REMAX DIVERSITY REAL ESTATE GROUP LLC - New
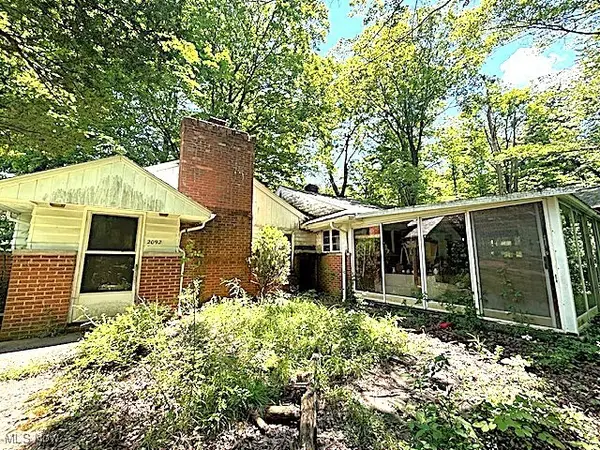 $160,000Active2 beds 1 baths1,562 sq. ft.
$160,000Active2 beds 1 baths1,562 sq. ft.2092 Holmes Drive, Twinsburg, OH 44087
MLS# 5168251Listed by: COLDWELL BANKER SCHMIDT REALTY - New
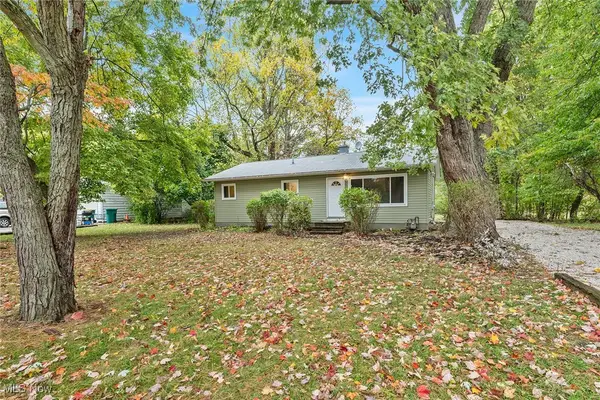 $199,900Active3 beds 1 baths960 sq. ft.
$199,900Active3 beds 1 baths960 sq. ft.2627 Post Road, Twinsburg, OH 44087
MLS# 5167458Listed by: EXP REALTY, LLC. 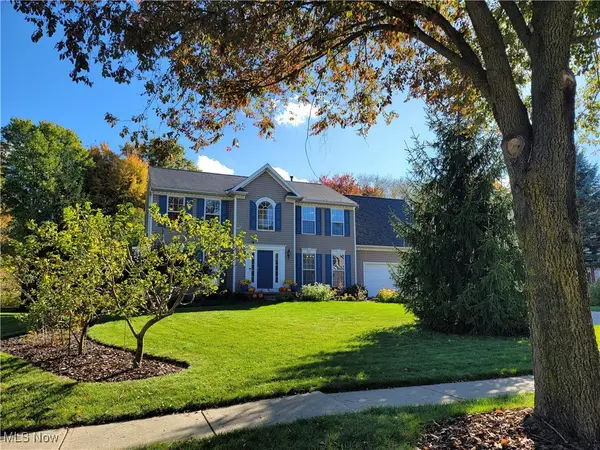 $520,000Pending5 beds 4 baths3,641 sq. ft.
$520,000Pending5 beds 4 baths3,641 sq. ft.1830 Parker Lane, Twinsburg, OH 44087
MLS# 5166959Listed by: RE/MAX HAVEN REALTY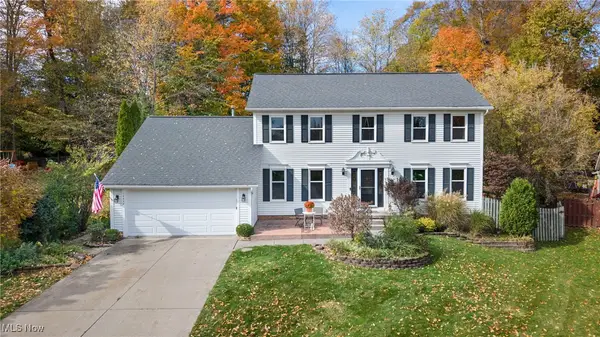 $499,900Active4 beds 4 baths3,172 sq. ft.
$499,900Active4 beds 4 baths3,172 sq. ft.10424 Oviatt Lane, Twinsburg, OH 44087
MLS# 5167117Listed by: COLDWELL BANKER SCHMIDT REALTY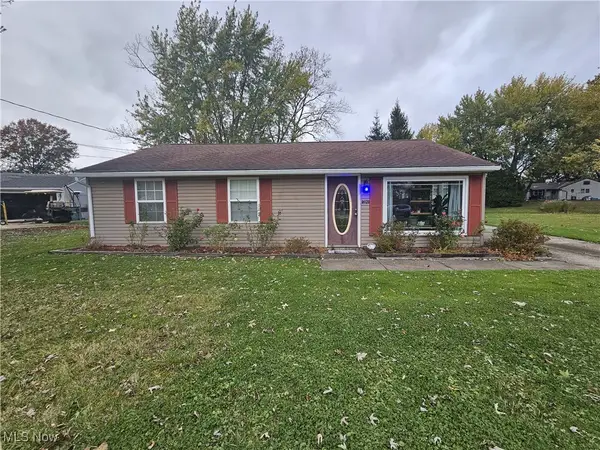 $284,900Active3 beds 2 baths1,668 sq. ft.
$284,900Active3 beds 2 baths1,668 sq. ft.1621 Ridgewood Court, Twinsburg, OH 44087
MLS# 5167044Listed by: COLDWELL BANKER SCHMIDT REALTY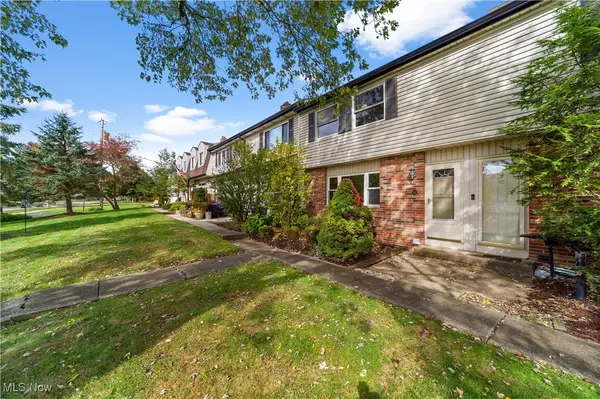 $189,000Pending3 beds 2 baths
$189,000Pending3 beds 2 baths2051 Presidential, Twinsburg, OH 44087
MLS# 5166083Listed by: KEY REALTY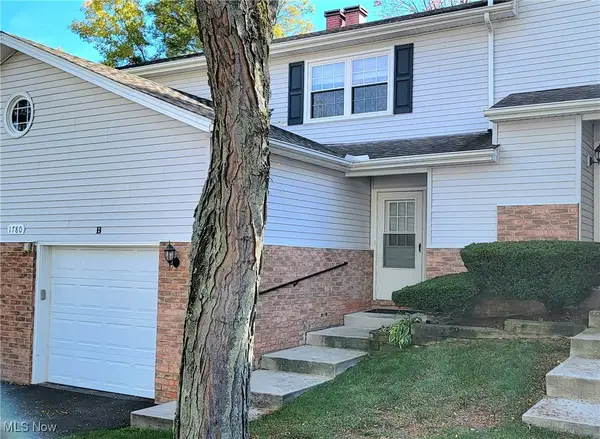 $214,900Active3 beds 2 baths1,519 sq. ft.
$214,900Active3 beds 2 baths1,519 sq. ft.1780 Rolling Hills Drive #B, Twinsburg, OH 44087
MLS# 5165785Listed by: COLDWELL BANKER SCHMIDT REALTY $350,000Active4 beds 2 baths1,800 sq. ft.
$350,000Active4 beds 2 baths1,800 sq. ft.10060 Ridgewood Drive, Twinsburg, OH 44087
MLS# 5164949Listed by: EXP REALTY, LLC.
