2923 Alling Drive, Twinsburg, OH 44087
Local realty services provided by:Better Homes and Gardens Real Estate Central
Listed by:stephanie a snavely
Office:re/max traditions
MLS#:5156323
Source:OH_NORMLS
Price summary
- Price:$599,000
- Price per sq. ft.:$106.47
- Monthly HOA dues:$8.75
About this home
Welcome home to this beautifully updated brick colonial located on a quiet sidewalk lined street with gorgeous water
and golf course views! The functional floor plan offers 4 bedrooms, 4 bathrooms, a two-story great room, eat-in kitchen,
formal dining room, formal living room, first floor & lower level office's, first floor power room, fully finished
basement w/ theatre room, gym and additional living area, 4 generously sized bedrooms, and spectacular outdoor
space. Walk in through the front door to be greeted but the grand 2-story foyer and split staircase followed by the 2-
story great room offering floor to ceiling windows, cozy fireplace, and spectacular water views. Adjoined to the great
room, you will find the updated chefs kitchen offering high-end SS appliances, oversized kitchen island with seating,
granite counter tops, full-height brick backsplash, and access to the impressive back patio. Upstairs you will find 4
generously sized bedrooms including the spacious master suite w/ walk-in closet and large master bathroom with
soaking tub, dual vanity, glass door shower, and separate water closet, 2nd bedroom featuring an en suite bathroom
and walk in closet, and bedrooms 3 and 4 with Jack and Jill bathroom. Enjoy over 2,000 sq ft of additional living space
downstairs in the lower level that is complete with a theatre room, family room w/ built-ins, home gym w/ matted
floors and floor to ceiling mirrors, kitchenette, conference room, and finished storage area. Enjoy the peace and
relaxation of the professionally landscaped backyard, tranquil koi pond, and extravagant two-tiered patio overlooking
the water and golf course. Heated 2 car garage! Other major updates include new roof, siding, and windows. Nothing to do here besides move right in and ENJOY! Call today for more information and to schedule a private tour.
Contact an agent
Home facts
- Year built:1997
- Listing ID #:5156323
- Added:49 day(s) ago
- Updated:November 01, 2025 at 07:14 AM
Rooms and interior
- Bedrooms:4
- Total bathrooms:4
- Full bathrooms:3
- Half bathrooms:1
- Living area:5,626 sq. ft.
Heating and cooling
- Cooling:Central Air
- Heating:Gas
Structure and exterior
- Roof:Asphalt, Fiberglass
- Year built:1997
- Building area:5,626 sq. ft.
- Lot area:0.33 Acres
Utilities
- Water:Public
- Sewer:Public Sewer
Finances and disclosures
- Price:$599,000
- Price per sq. ft.:$106.47
- Tax amount:$7,729 (2024)
New listings near 2923 Alling Drive
- Open Sun, 11am to 12:30pmNew
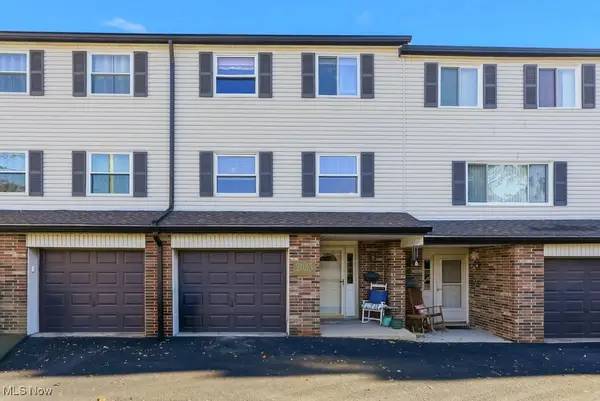 $159,900Active3 beds 2 baths1,200 sq. ft.
$159,900Active3 beds 2 baths1,200 sq. ft.2035 Presidential #E42, Twinsburg, OH 44087
MLS# 5168839Listed by: KELLER WILLIAMS CHERVENIC RLTY - New
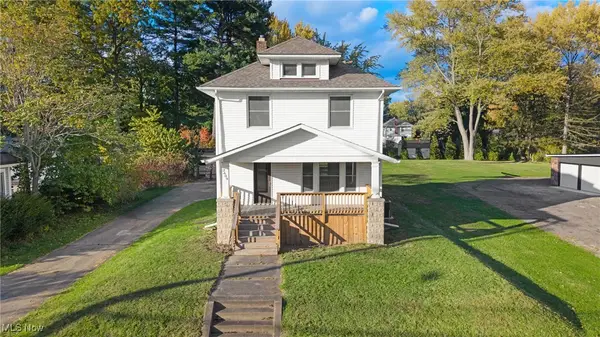 $329,000Active3 beds 1 baths1,248 sq. ft.
$329,000Active3 beds 1 baths1,248 sq. ft.2609 E Aurora Road, Twinsburg, OH 44087
MLS# 5164734Listed by: REMAX DIVERSITY REAL ESTATE GROUP LLC - New
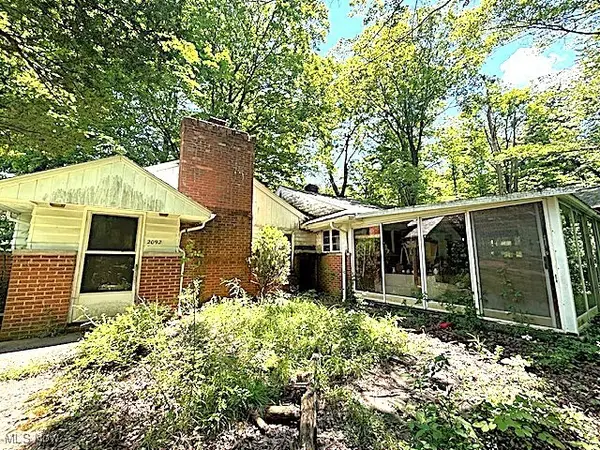 $160,000Active2 beds 1 baths1,562 sq. ft.
$160,000Active2 beds 1 baths1,562 sq. ft.2092 Holmes Drive, Twinsburg, OH 44087
MLS# 5168251Listed by: COLDWELL BANKER SCHMIDT REALTY 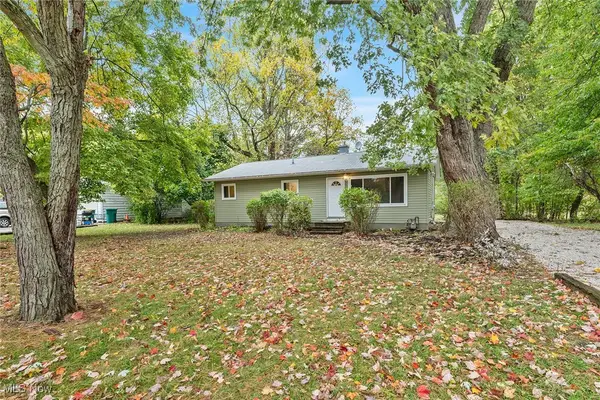 $199,900Pending3 beds 1 baths960 sq. ft.
$199,900Pending3 beds 1 baths960 sq. ft.2627 Post Road, Twinsburg, OH 44087
MLS# 5167458Listed by: EXP REALTY, LLC.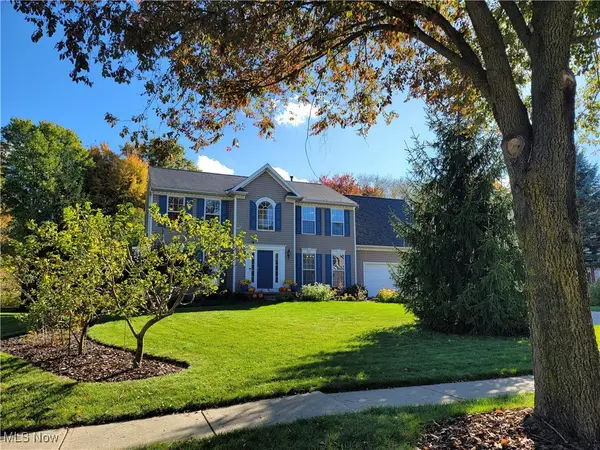 $520,000Pending5 beds 4 baths3,641 sq. ft.
$520,000Pending5 beds 4 baths3,641 sq. ft.1830 Parker Lane, Twinsburg, OH 44087
MLS# 5166959Listed by: RE/MAX HAVEN REALTY- Open Sun, 1 to 4pmNew
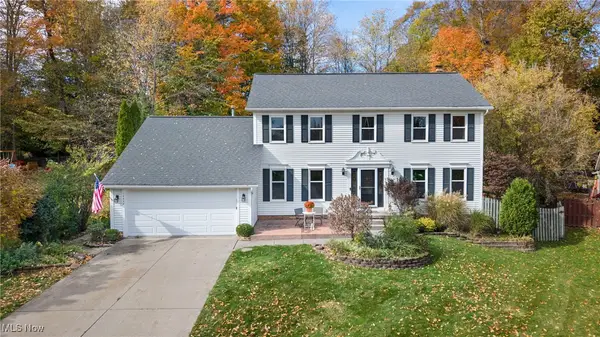 $499,900Active4 beds 4 baths3,172 sq. ft.
$499,900Active4 beds 4 baths3,172 sq. ft.10424 Oviatt Lane, Twinsburg, OH 44087
MLS# 5167117Listed by: COLDWELL BANKER SCHMIDT REALTY - New
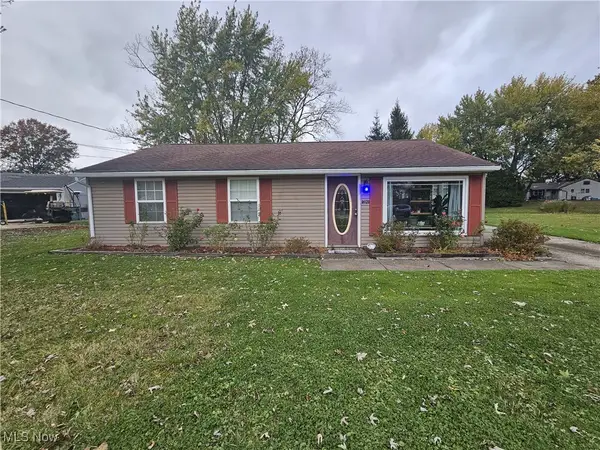 $284,900Active3 beds 2 baths1,668 sq. ft.
$284,900Active3 beds 2 baths1,668 sq. ft.1621 Ridgewood Court, Twinsburg, OH 44087
MLS# 5167044Listed by: COLDWELL BANKER SCHMIDT REALTY 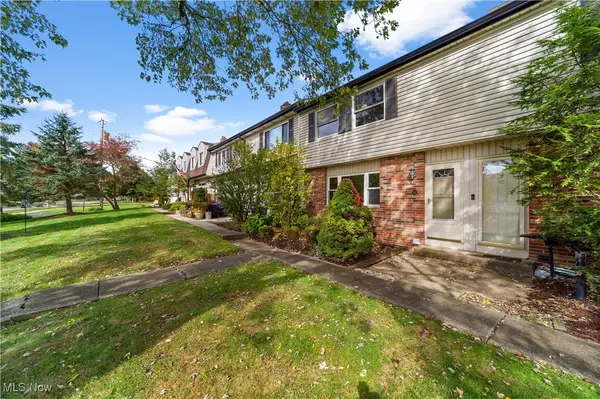 $189,000Pending3 beds 2 baths
$189,000Pending3 beds 2 baths2051 Presidential, Twinsburg, OH 44087
MLS# 5166083Listed by: KEY REALTY- Open Sun, 12 to 1:30pm
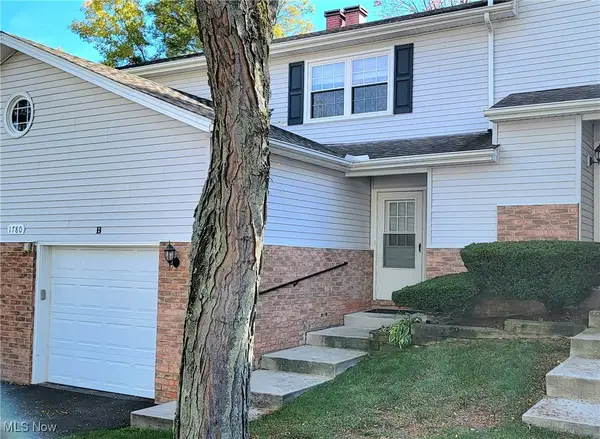 $224,900Active3 beds 2 baths1,519 sq. ft.
$224,900Active3 beds 2 baths1,519 sq. ft.1780 Rolling Hills Drive #B, Twinsburg, OH 44087
MLS# 5165785Listed by: COLDWELL BANKER SCHMIDT REALTY  $350,000Active4 beds 2 baths1,800 sq. ft.
$350,000Active4 beds 2 baths1,800 sq. ft.10060 Ridgewood Drive, Twinsburg, OH 44087
MLS# 5164949Listed by: EXP REALTY, LLC.
