2978 Framingham Lane, Twinsburg, OH 44087
Local realty services provided by:Better Homes and Gardens Real Estate Central
Listed by:gale l grau
Office:keller williams greater metropolitan
MLS#:5153211
Source:OH_NORMLS
Price summary
- Price:$285,000
- Price per sq. ft.:$181.99
- Monthly HOA dues:$8.75
About this home
Original owner of this Framingham Lane condo with 3 bedrooms 2 full baths all on the first floor in beautiful Ethan’s Green. As you enter the front door of the covered porch you are greeted by hardwood floor in the entranceway and carpeted formal living room. Exquisite decorating throughout! French doors open to the carpeted cozy family room; watch your favorite show or sit by the warmth of the gas fireplace. Sliding door leads out to the covered back patio, where you can enjoy your morning coffee and, in the evening, your favorite drink. Inside is the open galley style kitchen with vinyl floors, oak cabinets, stainless steel sink, gas stove, dishwasher, microwave and fridge. Dining area has lots of windows and looks out to your back yard. The laundry room is just around the corner with built in white cabinets, vinyl flooring, utility sink and includes washer and dryer. The other side of the home is the primary bedroom suite with double and single closets, ceiling fan and private bath with step in shower. The carpeted guest bedroom and 3rd bedroom shares the hall bath with single vanity, vinyl flooring and tub/ shower combination. Two car attached garage for safety and convenience. HOA includes lawn service and snow and trash removal. Close to shopping, restaurants, recreation centers, medical and parks. All you have to do is move in! Pets welcome.
Contact an agent
Home facts
- Year built:1996
- Listing ID #:5153211
- Added:4 day(s) ago
- Updated:September 08, 2025 at 01:39 AM
Rooms and interior
- Bedrooms:3
- Total bathrooms:2
- Full bathrooms:2
- Living area:1,566 sq. ft.
Heating and cooling
- Cooling:Central Air
- Heating:Fireplaces, Gas
Structure and exterior
- Roof:Asphalt, Fiberglass
- Year built:1996
- Building area:1,566 sq. ft.
- Lot area:0.04 Acres
Utilities
- Water:Public
- Sewer:Public Sewer
Finances and disclosures
- Price:$285,000
- Price per sq. ft.:$181.99
- Tax amount:$3,357 (2024)
New listings near 2978 Framingham Lane
- New
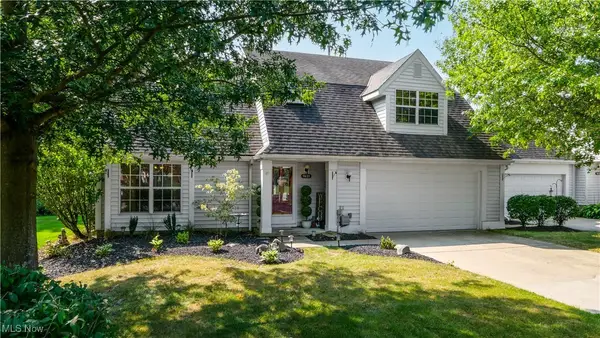 $250,000Active2 beds 3 baths1,485 sq. ft.
$250,000Active2 beds 3 baths1,485 sq. ft.9639 E Idlewood Drive #16, Twinsburg, OH 44087
MLS# 5154074Listed by: KELLER WILLIAMS CHERVENIC RLTY - New
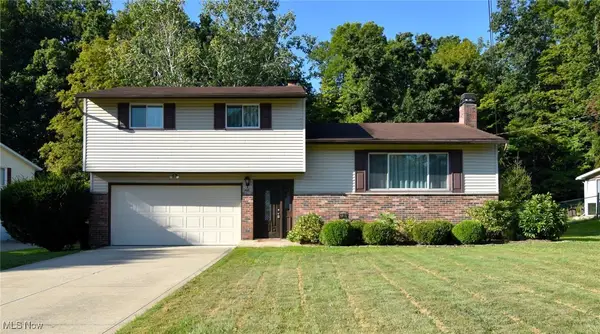 $279,000Active3 beds 2 baths1,404 sq. ft.
$279,000Active3 beds 2 baths1,404 sq. ft.10098 Belmeadow Drive, Twinsburg, OH 44087
MLS# 5153968Listed by: RE/MAX CROSSROADS PROPERTIES - New
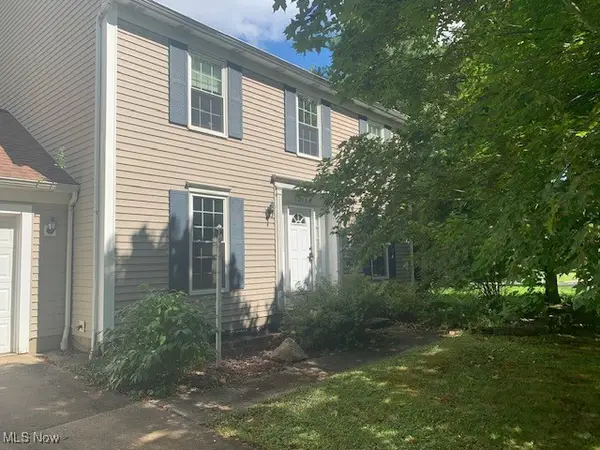 $375,000Active3 beds 3 baths2,759 sq. ft.
$375,000Active3 beds 3 baths2,759 sq. ft.1311 Gill Court, Twinsburg, OH 44087
MLS# 5151131Listed by: KELLER WILLIAMS GREATER METROPOLITAN - New
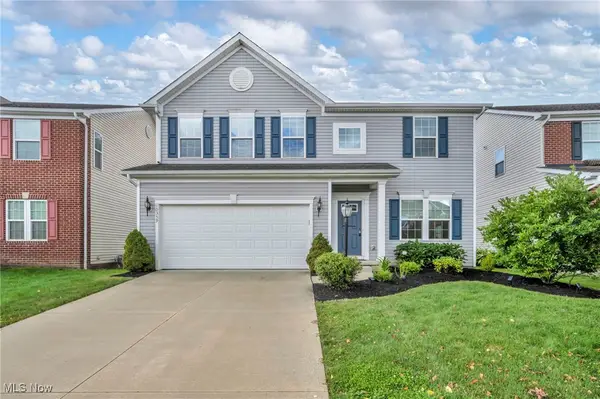 $469,900Active4 beds 3 baths2,384 sq. ft.
$469,900Active4 beds 3 baths2,384 sq. ft.10359 Fox Hollow Circle, Twinsburg, OH 44087
MLS# 5147831Listed by: REAL OF OHIO - New
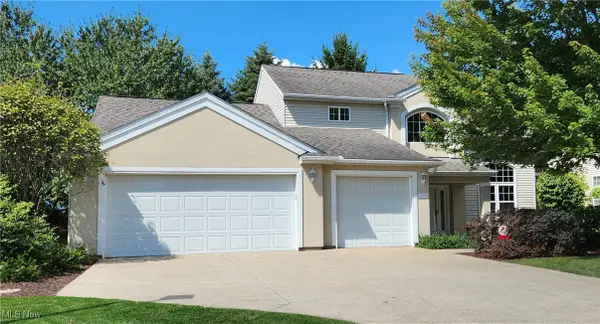 $399,900Active3 beds 3 baths2,151 sq. ft.
$399,900Active3 beds 3 baths2,151 sq. ft.2668 Walton Blvd, Twinsburg, OH 44087
MLS# 5151123Listed by: KELLER WILLIAMS CHERVENIC RLTY  $525,000Pending8 beds 4 baths3,864 sq. ft.
$525,000Pending8 beds 4 baths3,864 sq. ft.10004 Darrow Road, Twinsburg, OH 44087
MLS# 5151762Listed by: RE/MAX TRADITIONS $589,000Pending4 beds 4 baths3,575 sq. ft.
$589,000Pending4 beds 4 baths3,575 sq. ft.9545 Windsor Way, Twinsburg, OH 44087
MLS# 5151285Listed by: KELLER WILLIAMS CHERVENIC RLTY $520,000Active4 beds 4 baths2,974 sq. ft.
$520,000Active4 beds 4 baths2,974 sq. ft.10169 Timothy Lane, Twinsburg, OH 44087
MLS# 5151039Listed by: CENTURY 21 HOMESTAR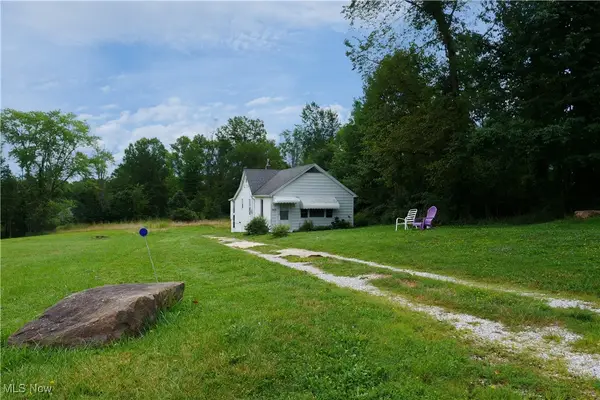 $145,000Pending2 beds 1 baths880 sq. ft.
$145,000Pending2 beds 1 baths880 sq. ft.9879 Shepard Road, Macedonia, OH 44056
MLS# 5150943Listed by: RE CLOSING PROFESSIONALS, LLC.
