10617 Hoover Nw Avenue, Uniontown, OH 44685
Local realty services provided by:Better Homes and Gardens Real Estate Central
Listed by:lisa hughes
Office:re/max trends realty
MLS#:5153011
Source:OH_NORMLS
Price summary
- Price:$739,900
- Price per sq. ft.:$219.36
About this home
The best of all worlds has come together for you here! Lake township, North Canton schools, 7.5 acres, over 2500 sq ft, walk-out basement, outbuilding and a pond!!! With 436 feet of frontage (and yes, the huge field on the right is included!), the land alone should have you sold. Endless opportunities for a garden, pool, playset, trampoline, mini farm and you could even make a little baseball, football or soccer field for the kids! Get a pedal boat for the pond and some fishing poles. Not to mention every man's dream, the huge bonus garage! Will fit up to 5 cars, has a 2 car width door at the front, a 1 car on the side and a man door. Inside the home is a gorgeous 2 story foyer & amazing layout! Your dining room will be one of a kind, with a penny inlay floor! This oversized kitchen is a show stopper! Tons of granite, endless cabinets, tile floors, pendant lighting, updated appliances and stunning views. Vaulted ceiling, amazing lighting, gas fireplace and sliders to the deck make the perfect living room! French pocket doors take you into the large office/den, with an entire wall of built-in shelving for all your books, photos and trinkets. Before you head to the second floor, check out the half bath, main floor bedroom/office, laundry and 3 car attached garage! Up the open stairway to find a great master suite! Double doors, vaulted ceiling, large walk-in closet and an impressive bathroom. Jetted soaking tub, custom tile shower, tile floor & granite double vanity! There's still a 2nd full bathroom and 2 great sized bedrooms. The basement is awesome! A huge tile floor finished area, bonus room (perfect as a home gym), the giant 3rd full bathroom and a wide open walk-out area with a garage door! To top it all off is the multi-tier deck, where you can relax and enjoy this amazing property that you have made your own. Please call for LOTS of extra details, list of updates and video!
Contact an agent
Home facts
- Year built:1994
- Listing ID #:5153011
- Added:5 day(s) ago
- Updated:September 09, 2025 at 11:40 PM
Rooms and interior
- Bedrooms:4
- Total bathrooms:4
- Full bathrooms:3
- Half bathrooms:1
- Living area:3,373 sq. ft.
Heating and cooling
- Cooling:Central Air
- Heating:Electric, Geothermal
Structure and exterior
- Roof:Asphalt
- Year built:1994
- Building area:3,373 sq. ft.
- Lot area:7.5 Acres
Utilities
- Water:Well
- Sewer:Septic Tank
Finances and disclosures
- Price:$739,900
- Price per sq. ft.:$219.36
- Tax amount:$9,119 (2024)
New listings near 10617 Hoover Nw Avenue
- Open Thu, 5:30 to 7pmNew
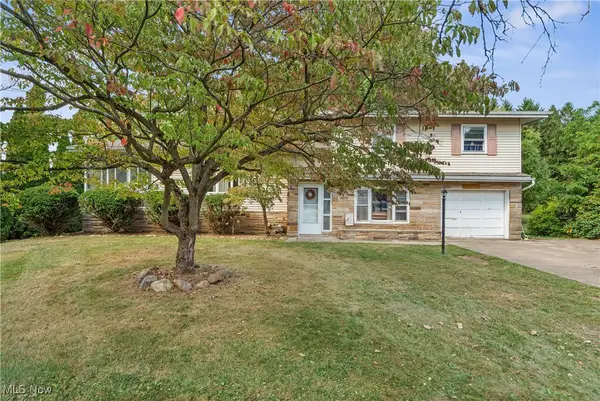 $249,900Active3 beds 2 baths1,980 sq. ft.
$249,900Active3 beds 2 baths1,980 sq. ft.3475 Heckman Nw Street, Uniontown, OH 44685
MLS# 5154856Listed by: KELLER WILLIAMS LEGACY GROUP REALTY - New
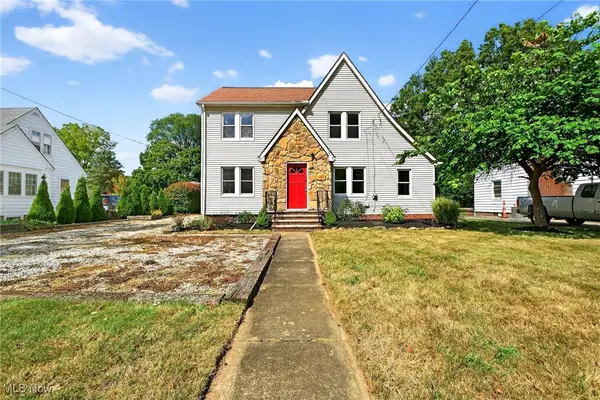 $275,000Active4 beds 2 baths1,436 sq. ft.
$275,000Active4 beds 2 baths1,436 sq. ft.3221 Killian Road, Uniontown, OH 44685
MLS# 5155156Listed by: RE/MAX TRENDS REALTY - New
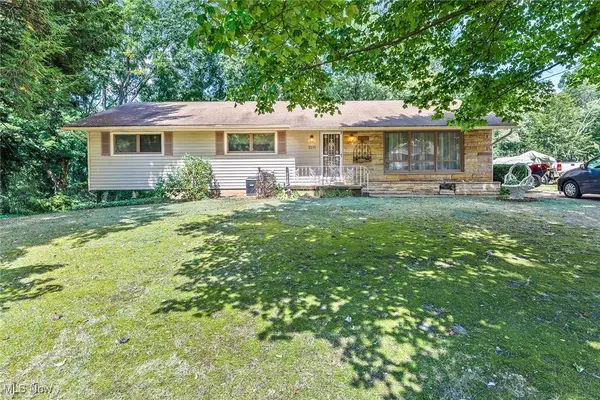 $199,000Active3 beds 3 baths1,968 sq. ft.
$199,000Active3 beds 3 baths1,968 sq. ft.3211 Sherbrook Drive, Uniontown, OH 44685
MLS# 5154469Listed by: RE/MAX TRENDS REALTY - New
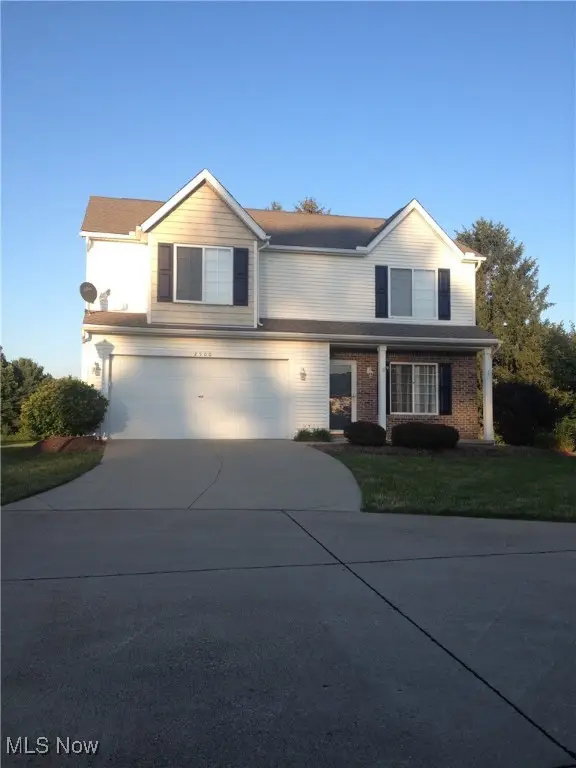 $279,900Active4 beds 3 baths1,836 sq. ft.
$279,900Active4 beds 3 baths1,836 sq. ft.2500 Marlborough Drive, Uniontown, OH 44685
MLS# 5155084Listed by: OHIO REALTY CONSULTANTS INC. - New
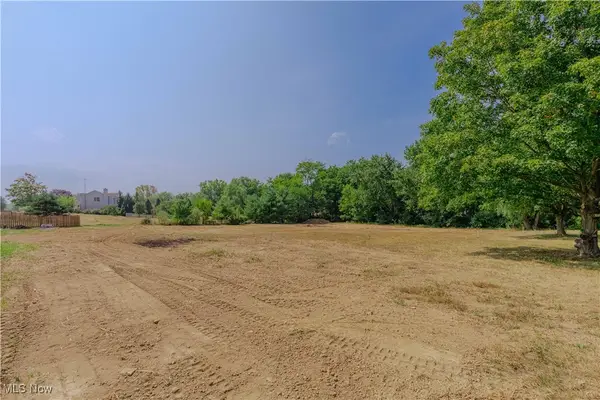 $89,900Active1.05 Acres
$89,900Active1.05 AcresHeckman Nw Street, Uniontown, OH 44685
MLS# 5154708Listed by: RE/MAX EDGE REALTY - New
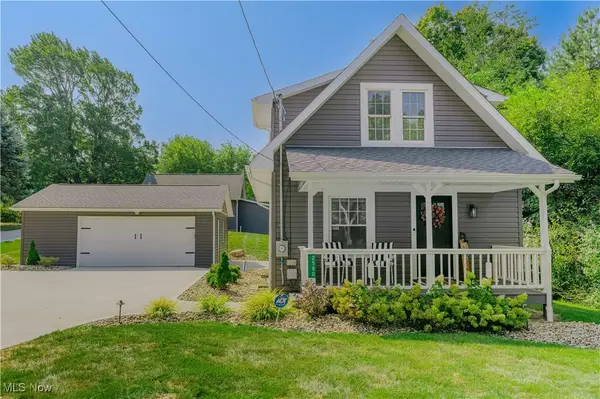 $249,900Active3 beds 2 baths1,110 sq. ft.
$249,900Active3 beds 2 baths1,110 sq. ft.2580 State Nw Street, Uniontown, OH 44685
MLS# 5154555Listed by: RE/MAX EDGE REALTY - New
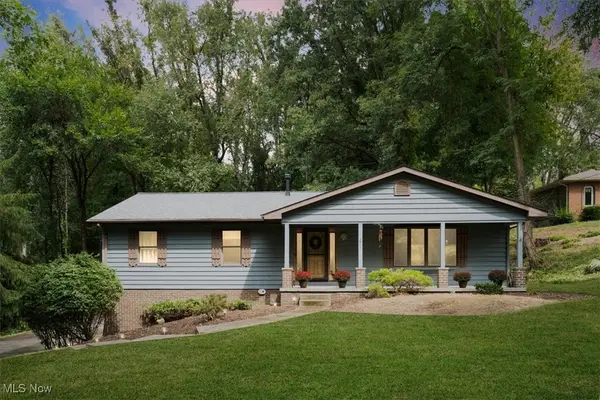 $284,900Active3 beds 2 baths1,950 sq. ft.
$284,900Active3 beds 2 baths1,950 sq. ft.2577 Sweitzer Road, Uniontown, OH 44685
MLS# 5154414Listed by: RE/MAX EDGE REALTY - Open Sun, 2 to 4pmNew
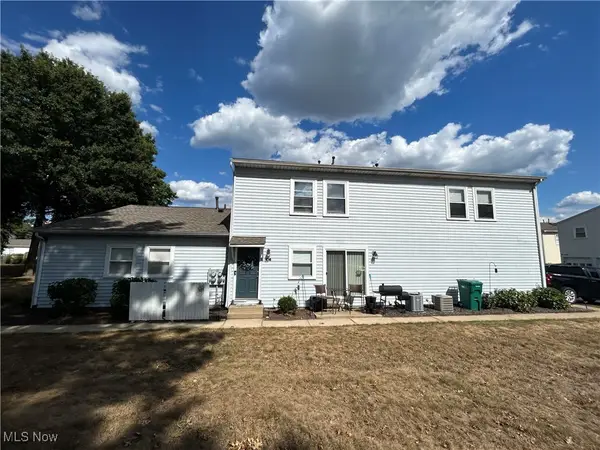 $145,000Active2 beds 1 baths1,050 sq. ft.
$145,000Active2 beds 1 baths1,050 sq. ft.2538 Royal County Down, Uniontown, OH 44685
MLS# 5153932Listed by: CUTLER REAL ESTATE - New
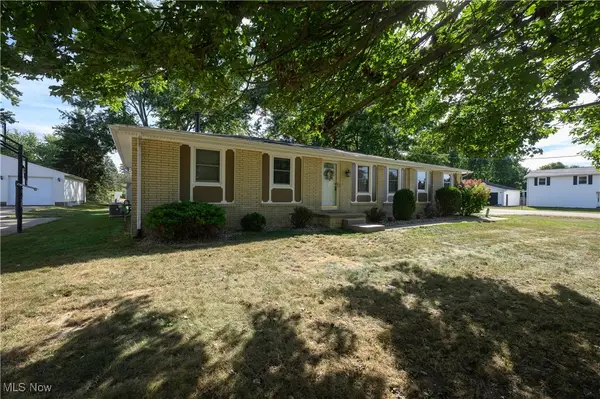 $264,900Active3 beds 2 baths1,460 sq. ft.
$264,900Active3 beds 2 baths1,460 sq. ft.3620 Cain Nw Street, North Canton, OH 44720
MLS# 5153329Listed by: KELLER WILLIAMS GREATER METROPOLITAN 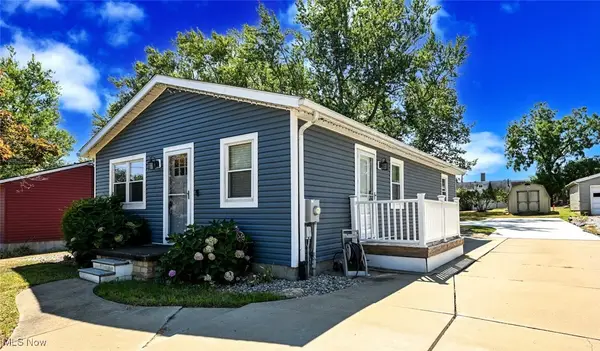 $224,900Pending3 beds 2 baths
$224,900Pending3 beds 2 baths3322 Perrydale Nw Street, Uniontown, OH 44685
MLS# 5153788Listed by: EXP REALTY, LLC.
